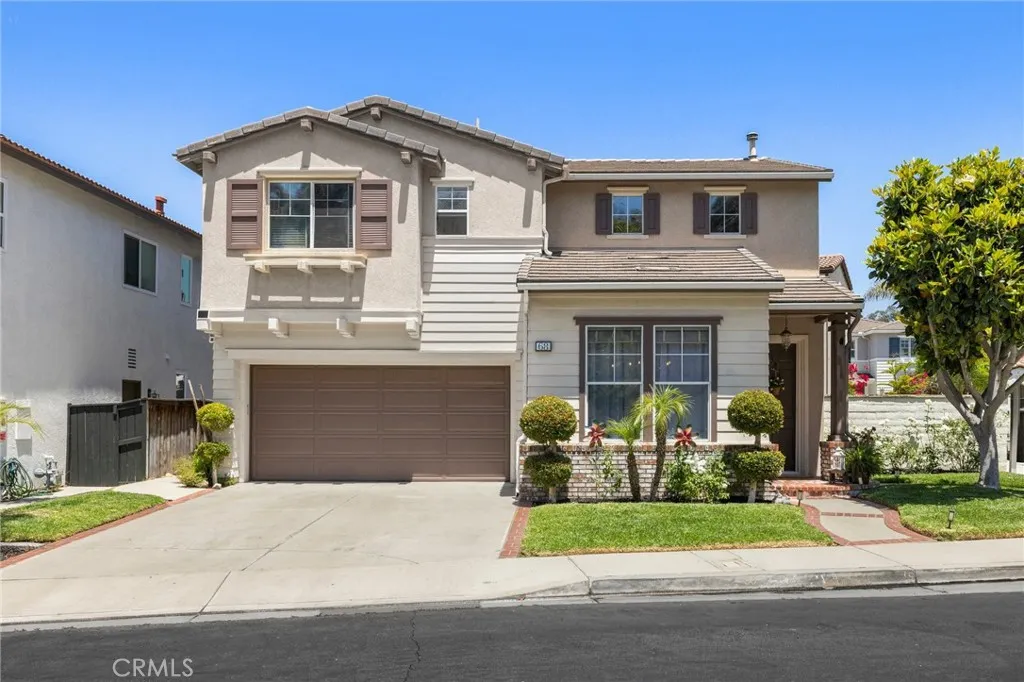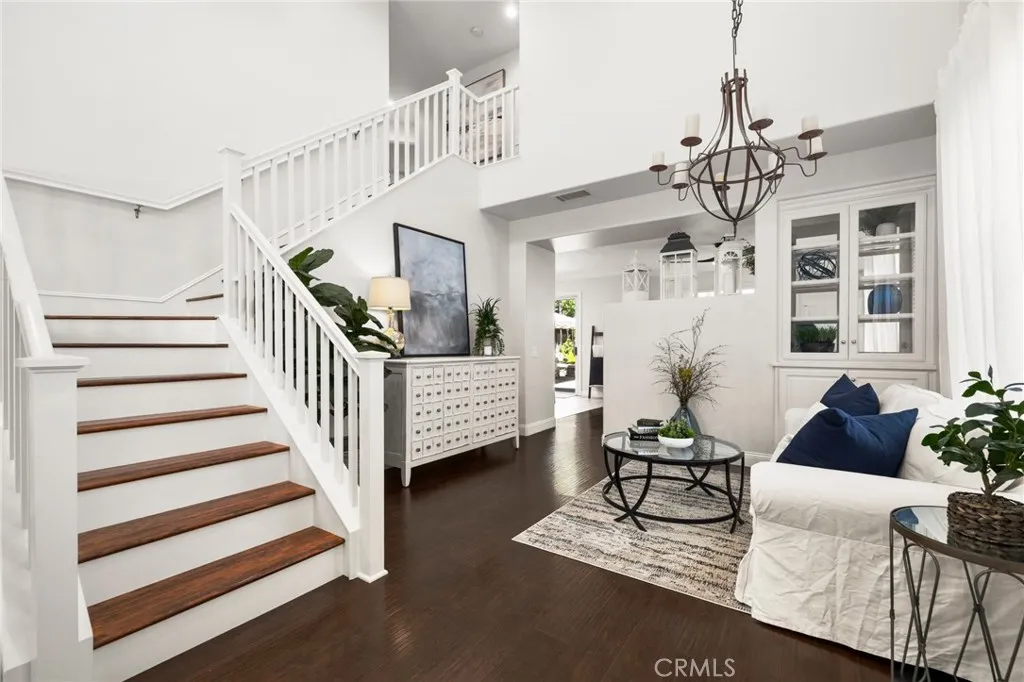68 Radiance Lane, Rancho Santa Margarita, California 92688, Rancho Santa Margarita, - bed, bath

About this home
Welcome to 68 Radiance Ln, a true gem in the vibrant Las Flores community!Nestled in the desirable Sundance tract on an expansive 3,941 sqft corner lot, this stunning home features 4 beds & 2.5 baths, all within nearly 2,000 sqft of beautifully upgraded living space.As you step through the front door you'll be embraced by a light-filled open layout that boasts soaring two-story ceilings,a formal dining area,and a cozy secondary living space that leads to the upper level. The upgraded entertainer's kitchen is a chef's delight, showcasing elegant granite countertops, freshly painted cabinets,stainless steel appliances, and a spacious kitchen island, perfect for gathering with friends and family.Open the large sliding glass doors to reveal an expansive backyard designed for relaxation and entertainment, merging indoor and outdoor living beautifully.Picture yourself enjoying the warmth of a cozy fireplace in the thoughtfully laid-out living room or unwinding in the outdoor seating area under the charming gazebo,complete with ample seating and a built-in fire pit for those chilly nights.The mature landscaping transforms this space into your own private oasis,beautifully adorned with string lights overhead,creating a magical atmosphere.Head upstairs to discover the spacious four bedrooms, including a magnificent primary suite that features vaulted ceilings and abundant natural light.The spa like primary bathroom invites you to indulge with its jetted soaker tub, dual sink vanity with granite countertops, and a generous walk-in closetThe additional three bedrooms are perfect for family, guests, or even a home office,providing ample space for everyone’s needs. A second shared bathroom upstairs,featuring a shower/tub combo, ensures comfort and privacy.With no carpet in sight, the stylish wood-like laminate flooring flows throughout the home,complemented by tile in the kitchen and bathroomsEnjoy modern conveniences with all-new lighting fixtures, ceiling fans, and recessed lighting.Located within walking distance to the highly-rated Las Flores Elementary and Middle Schools, as well as Tesoro High School, this home is perfectly situated for families.The Las Flores HOA amenities add to the allure, offering a refreshing pool and spa,BBQ and picnic areas,playgrounds, basketball and tennis courts,a baseball field,and access to world-class hiking and biking trails. Plus, with an assumable VA loan for qualified Veterans at 3.75%,this incredible opportunity won’t last long!
Nearby schools
Price History
| Subject | Average Home | Neighbourhood Ranking (99 Listings) | |
|---|---|---|---|
| Beds | 4 | 4 | 50% |
| Baths | 3 | 3 | 50% |
| Square foot | 1,970 | 1,977 | 48% |
| Lot Size | 3,941 | 4,501 | 23% |
| Price | $1.3M | $1.27M | 54% |
| Price per square foot | $660 | $642 | 57% |
| Built year | 1999 | 9970997 | 99% |
| HOA | $135 | $87 | 69% |
| Days on market | 158 | 164 | 45% |

