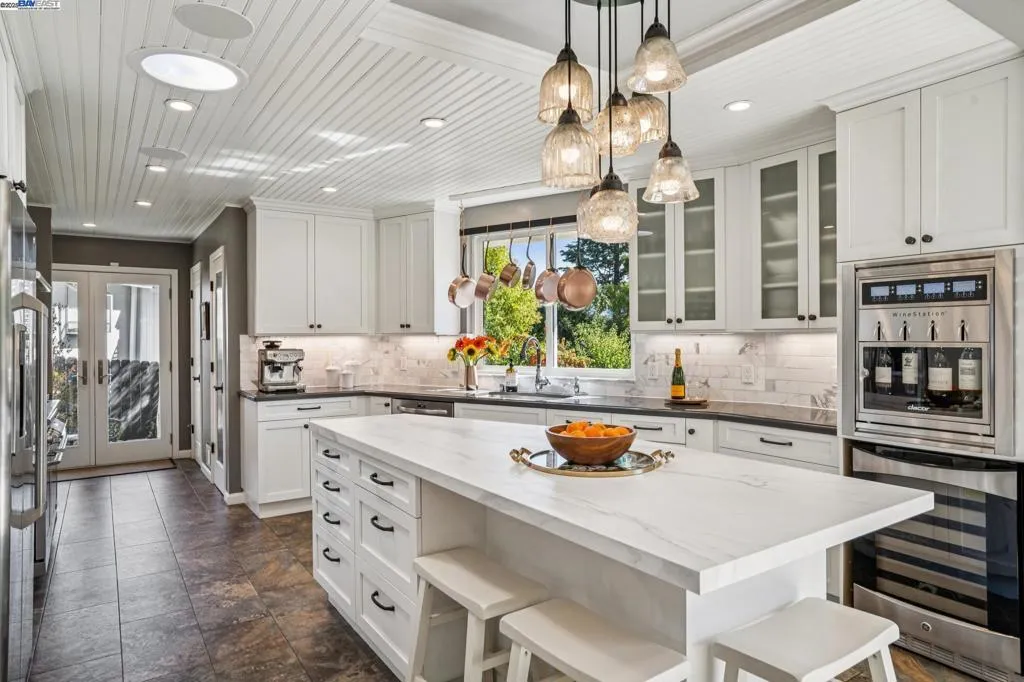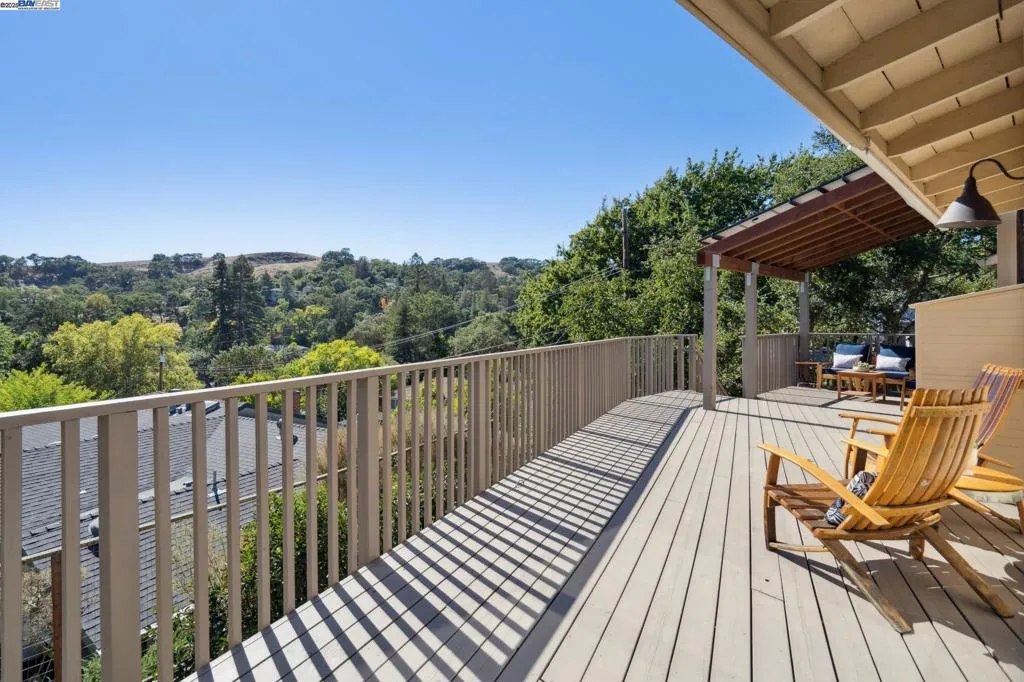682 Jennie Ct, Lafayette, California 94549, Lafayette, - bed, bath

About this home
Welcome to this modern retreat with spectacular Burton Valley views, where refined design meets natural serenity. Floor-to-ceiling windows frame lush greenery and a spacious deck that seems to float above the valley. The open-concept main level centers around a designer kitchen with state-of-the-art appliances, a 48” dual-oven range with six burners, built-in four-bottle wine station, and walk-in pantry. The dining room opens to the deck for seamless indoor-outdoor entertaining, while the living room’s fireplace invites gathering amid tranquil views. This level also features a powder room, attached garage with an EV charger, and upstairs laundry closet. Off the kitchen, a private side-yard sanctuary offers a hot tub, outdoor shower, and a peaceful seating area. Three bedrooms and a remodeled bath with dual sinks, soaking tub, and shower complete the level. Downstairs, the primary suite has an elegant walk-in closet, an ensuite bathroom, and french doors opening to a lush yard with a patio and a large grassy area. Also included: an office, a second laundry room, a large storage area under the kitchen, and a 250+ bottle wine cellar. Fresh remodels throughout, owned solar, and move-in ready style complete this unforgettable home.
Nearby schools
Price History
| Subject | Average Home | Neighbourhood Ranking (147 Listings) | |
|---|---|---|---|
| Beds | 5 | 4 | 73% |
| Baths | 3 | 3 | 50% |
| Square foot | 2,423 | 2,524 | 46% |
| Lot Size | 9,100 | 19,602 | 9% |
| Price | $2.35M | $2.13M | 64% |
| Price per square foot | $970 | $861.5 | 70% |
| Built year | 1950 | 9800981 | 16% |
| HOA | |||
| Days on market | 29 | 159 | 2% |

