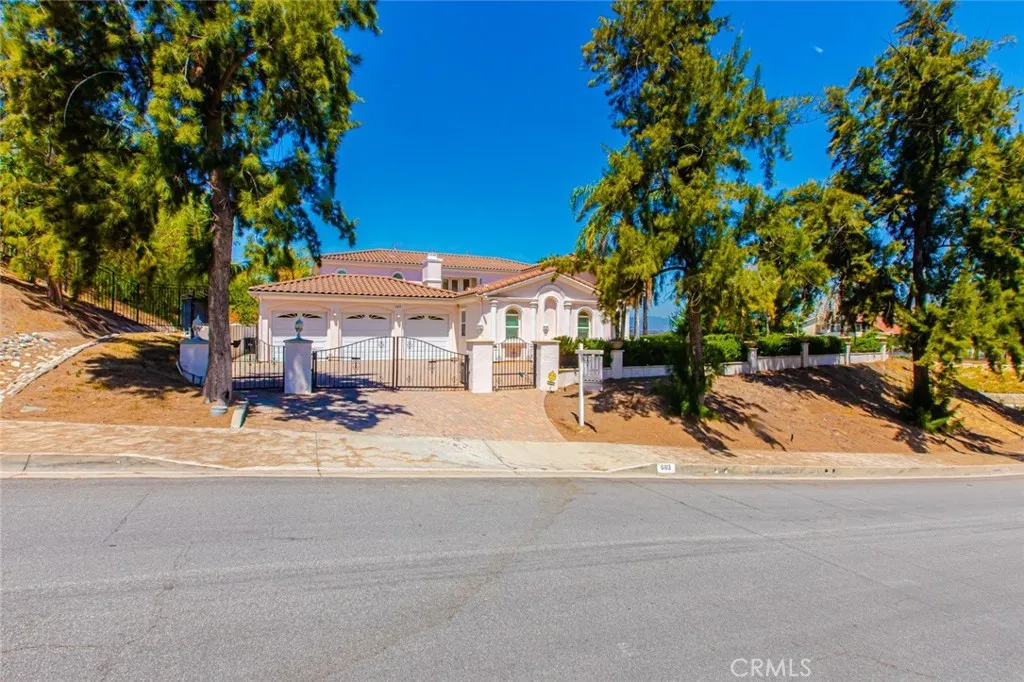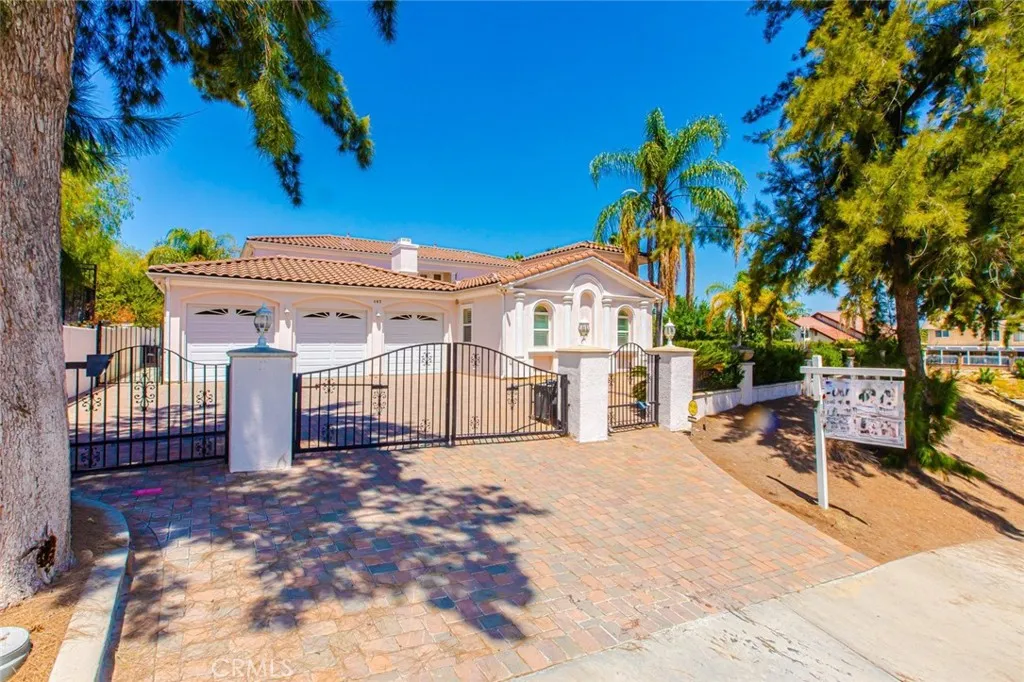683 Radbury Place, Diamond Bar, California 91765, Diamond Bar, - bed, bath

About this home
BEST DEAL ON MARKET!! Luxurious custom build estate, built in 2004. CORNER LOT HOUSE WITH UNOBSTRUCTED VIEW. PRIVATE GATED HOME. Beautiful Single Family house features 5 Bedrooms and 4 ½ bathrooms plus open loft. 5,203 Living SF and 33,465 SF Lot Size. Great floor plan with open, spacious and has everything that a home owner is looking for. Two large master suites. The main master suites located on 1st floor with two walk-in closet, spa bathtub, steam shower, granite countertop. Bright and airy with a lot of natural sunlight, high vaulted ceilings in throughout the home. Large open kitchen, double island, nook area, high quality appliances. Office and laundry room are located on the 1st floor. On the 2nd floor, 2nd large master bathroom, with separate tub and walk in shower + a balcony overlooking the city. 2 additional bedrooms with Jack n Jill bathroom. 3 car garage with direct access. Gated driveway with secure access. Huge fenced yard for you to enjoy the outdoor living with covered patio, pool & spa, BBQ, putting greens and seating areas all with beautiful views of the hillside and city lights. Convenient location puts you near all of Diamond Bar’s finest schools, parks, supermarkets, restaurants, and much more!
Nearby schools
Price History
| Subject | Average Home | Neighbourhood Ranking (139 Listings) | |
|---|---|---|---|
| Beds | 5 | 4 | 79% |
| Baths | 5 | 3 | 93% |
| Square foot | 5,203 | 2,082 | 94% |
| Lot Size | 33,465 | 9,770 | 91% |
| Price | $2.5M | $1.16M | 94% |
| Price per square foot | $480 | $548.5 | 18% |
| Built year | 2004 | 9885989 | 98% |
| HOA | |||
| Days on market | 83 | 152 | 18% |

