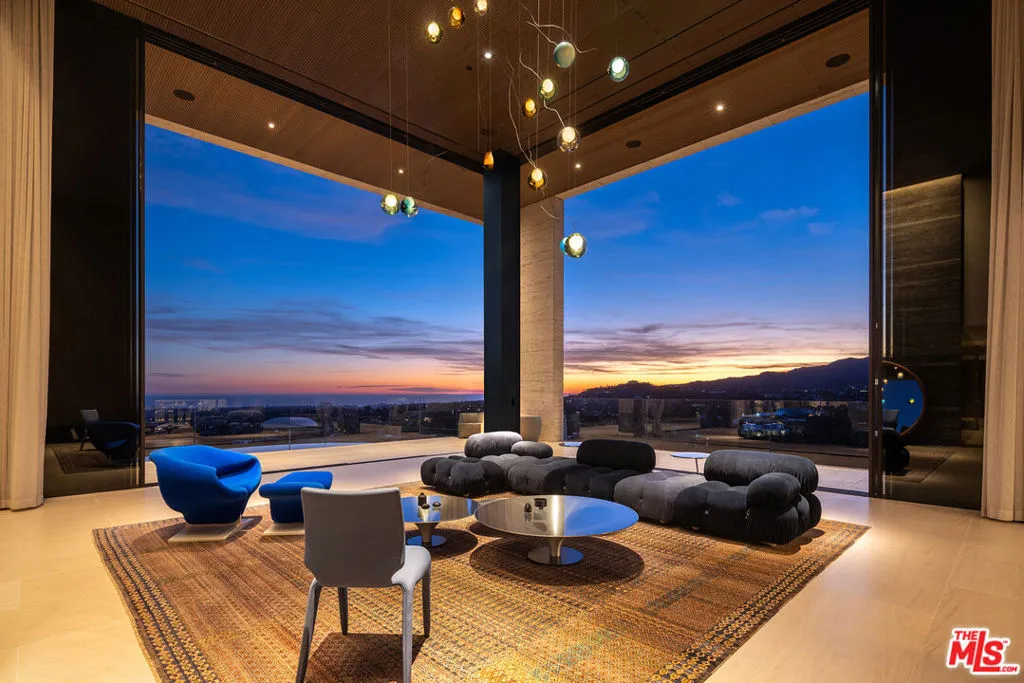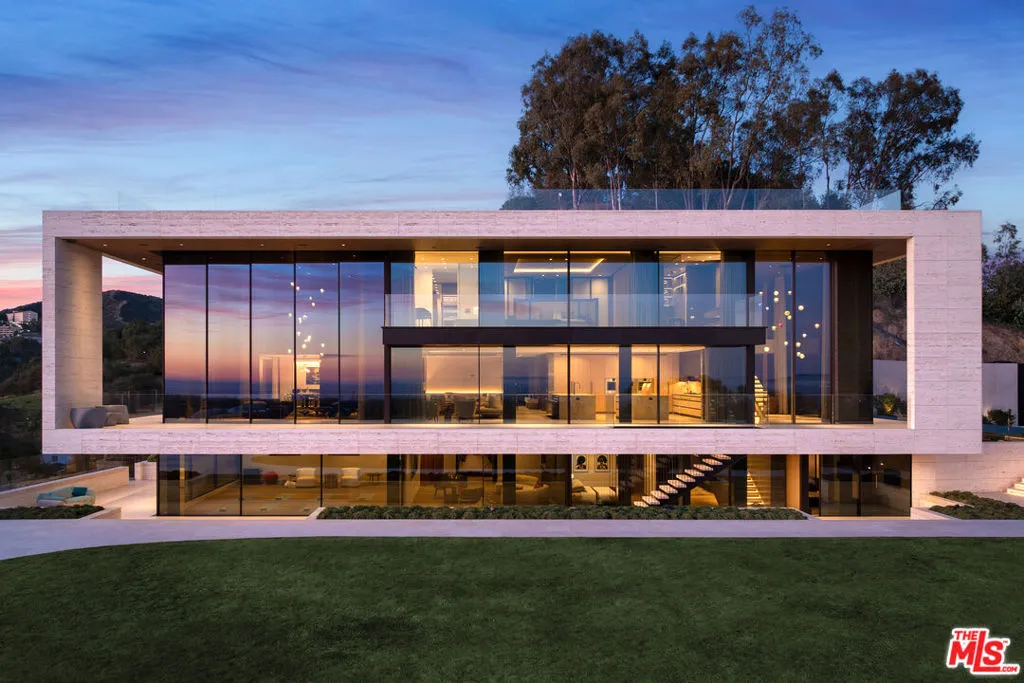684 Firth Ave, Los Angeles, California 90049, Los Angeles, - bed, bath

About this home
Commanding one of the most coveted promontories on the Westside, this architectural tour de force by Thomas Juul-Hansen unfolds across two acres, framing sweeping vistas from downtown to the Pacific. Clad in Alabastrino Travertine the same stone that graces the neighboring Getty Museum the residence strikes a perfect balance between modern design and natural warmth, with rich wood paneling and sculptural slatting adding depth and character to its expansive spaces. Designed for both grand entertaining and intimate living, the home's fluid layout and soaring volume is anchored by a striking formal living room, where sky-high pocket glass doors erase the boundary between indoors and out, revealing an uninterrupted panorama of city lights and ocean horizons. The dining room and chef's kitchen, both equally breathtaking, extend this effortless openness, blending refinement with functionality. The primary suite is a private sanctuary, enveloped in glass and spilling onto wraparound terraces that offer unobstructed views in every direction. Additional guest suites, each generously scaled, echo this same ethos of light, openness, and connection to the landscape. Elevated amenities abound a state-of-the-art home theater, fitness and wellness studio, and a meticulously curated wine cellar ensuring every element of modern luxury is accounted for. Beyond the walls of glass, the estate unfolds into an expansive outdoor retreat. A sprawling patio and flat grassy lawn lead to a showstopping infinity-edge pool and spa, seamlessly merging with the horizon. An outdoor kitchen, built-in BBQ, and a rooftop terrace unlike any other in Los Angeles provide the ultimate setting for both large-scale hosting and private sunset escapes. A masterclass in design, craftsmanship, and setting, this estate is more than a home it's a legacy, an architectural landmark poised above the city, offering an unparalleled fusion of privacy, scale, and world-class design.
Price History
| Subject | Average Home | Neighbourhood Ranking (140 Listings) | |
|---|---|---|---|
| Beds | 6 | 4 | 84% |
| Baths | 10 | 4 | 96% |
| Square foot | 0 | 3,465 | |
| Lot Size | 84,000 | 12,925 | 94% |
| Price | $39.99M | $4.17M | 99% |
| Price per square foot | $0 | $1,304 | |
| Built year | 2024 | 1960 | 93% |
| HOA | |||
| Days on market | 64 | 174 | 11% |

