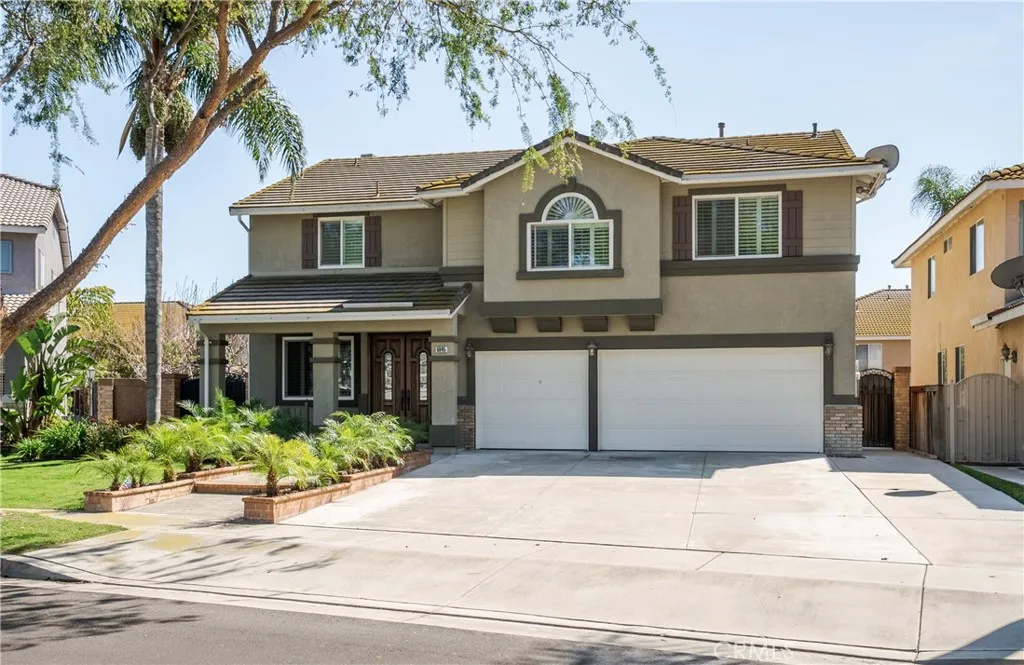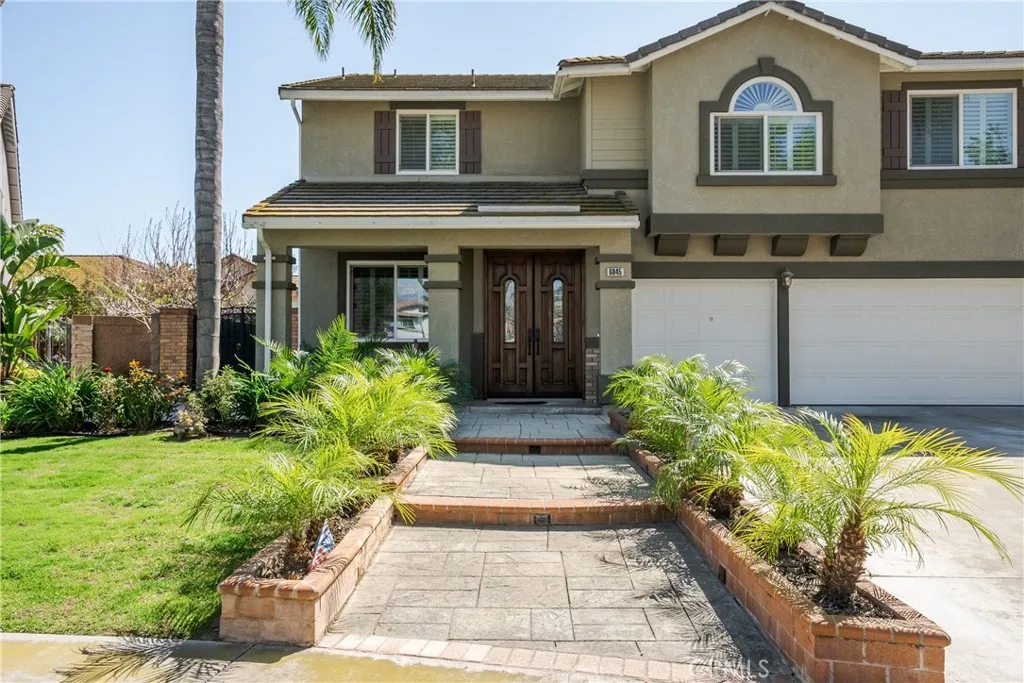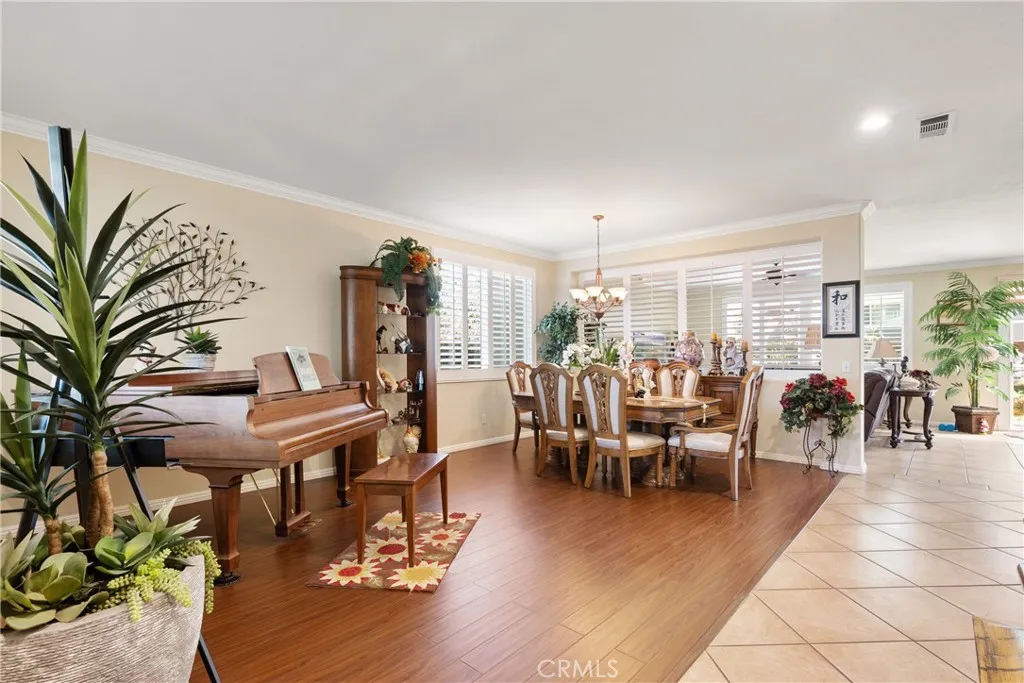6845 Lunt Street, Chino, California 91710, Chino, - bed, bath

ACTIVE$1,118,000
6845 Lunt Street, Chino, California 91710
5Beds
3Baths
2,930Sqft
6,300Lot
Year Built
2000
Close
-
List price
$1.12M
Original List price
$1.12M
Price/Sqft
-
HOA
-
Days on market
-
Sold On
-
MLS number
CV25062278
Home ConditionGood
Features
Patio
View-
About this home
Beautifully upgraded home on a quiet cul de sac Street. great floor plan with living room, dining room, family room with marble fireplace, breafast area, kitchen, pantry. 1 bedroom and bathroom on the first floor plus 4 more bedrooms and loft on the second floor. Upgrades: custom double entry doors, remodeled kitchen with oversized center island and built-in wine cooler, remodeled bathrooms, crown moulding, vinyl framed dual pane windows, dual heating and A/C systems, wood and tile flooring throughout, ceiling fans throughout, and much more. beautifully landscaped back yard with covered patio and beautifully landscaped front yard. Close and convenient to everything.
Neighborhood Comparison
| Subject | Average Home | Neighbourhood Ranking (180 Listings) | |
|---|---|---|---|
| Beds | 5 | 4 | 89% |
| Baths | 3 | 3 | 50% |
| Square foot | 2,930 | 1,714 | 87% |
| Lot Size | 6,300 | 6,806 | 43% |
| Price | $1.12M | $770K | 92% |
| Price per square foot | $382 | $449 | 31% |
| Built year | 2000 | 1977 | 69% |
| HOA | |||
| Days on market | 227 | 154 | 92% |
Condition Rating
Good
The property was built in 2000 and has been upgraded. The kitchen and bathrooms have been remodeled. The house appears to be in good condition with no immediate renovation required.
Pros & Cons
Pros
Remodeled Kitchen: The kitchen has been remodeled with an oversized center island and built-in wine cooler, offering a modern and desirable space.
Upgraded Bathrooms: The bathrooms have been remodeled, increasing the property's appeal and reducing the need for immediate renovations.
Dual HVAC Systems: The property features dual heating and A/C systems, providing efficient climate control and potential energy savings.
Desirable Layout: The floor plan includes a living room, dining room, family room with a marble fireplace, breakfast area, and a bedroom with a bathroom on the first floor, catering to various lifestyle needs.
Cul-de-sac Location: Located on a quiet cul-de-sac street, offering reduced traffic and a safer environment.
Cons
Lot Size: The lot size is 6,300 sqft, which might be smaller compared to other properties in the area, potentially limiting outdoor space.
HOA Fees: HOA fees are not mentioned, which could be a hidden cost for potential buyers.
Age of the Property: Built in 2000, some systems and features may be nearing the end of their lifespan and could require future maintenance or replacement.

