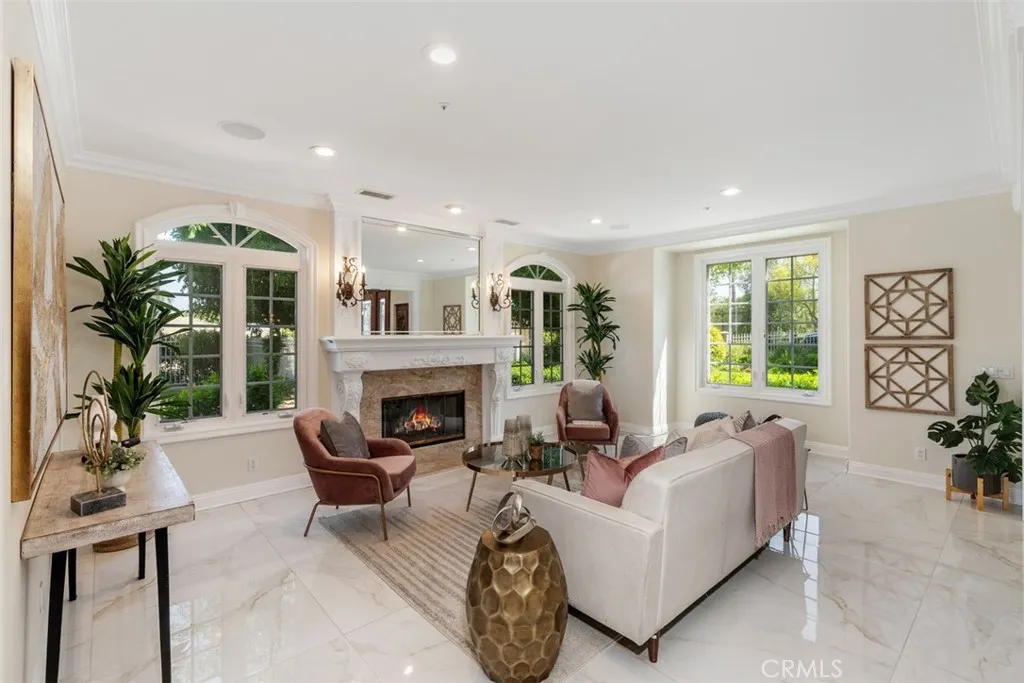6863 Canyon Hill Drive, Riverside, California 92506, Riverside, - bed, bath

About this home
Recently remodels Beautiful Custom home 6-bedroom, 6.1 bathroom sits on an acre view lot. Massive double door entry with dual curved staircase, gorgeous chandelier and approx... 20’ ceilings welcome you into an entertainer’s dream home. Formal Living room, formal dining room, family room with fireplace, built ins and 20’ ceilings (the heart of the home), billiard room with full bar (wine storage, fridge, sink), and chef’s dream kitchen. Kitchen features new stainless steel subzero refrigerator/freezer, double ovens, double microwaves, double dishwashers, warming drawer, additional subzero freezer drawers in huge island, induction cooktop, trash compactor, walk-in pantry, eating area and fireplace. Additional Butler’s pantry between kitchen and dining room boasts dual floor to ceiling lighted display cabinets, built in tablecloth hanger and drawers so you will never run out of storage. There are 5 bedrooms with walk-in closets and private bathrooms. The primary bedroom suite has fireplace, balcony, jetted tub, steam shower, access to sauna, makeup vanity, dual sinks, laundry chute, large walk-in closet with built in dresser and ironing board. Additional guest bedroom on the main level with bath, laundry room and powder bath round out the home's interior features. There is an attached 2000 sq ft 6 car garage, one boat depth, cabinets plus a workshop stall and lots of driveway parking. Drop down attic ladder with loads of storage and storage under all three staircases. Property is wrought iron fenced and gated and features pool, spa, outdoor kitchen BBQ area, patio areas, and separate pergola area. Additional features include, fire sprinkler system, radiant heated floors on both levels, security system with cameras, intercom system, surround sound and speakers throughout home, two 100-gallon water heaters, recirculating system and more.
Price History
| Subject | Average Home | Neighbourhood Ranking (230 Listings) | |
|---|---|---|---|
| Beds | 6 | 4 | 97% |
| Baths | 7 | 2 | 99% |
| Square foot | 6,588 | 1,923 | 100% |
| Lot Size | 51,401 | 10,454 | 97% |
| Price | $2.7M | $730K | 100% |
| Price per square foot | $410 | $390 | 61% |
| Built year | 1998 | 1969 | 93% |
| HOA | |||
| Days on market | 609 | 170 | 100% |

