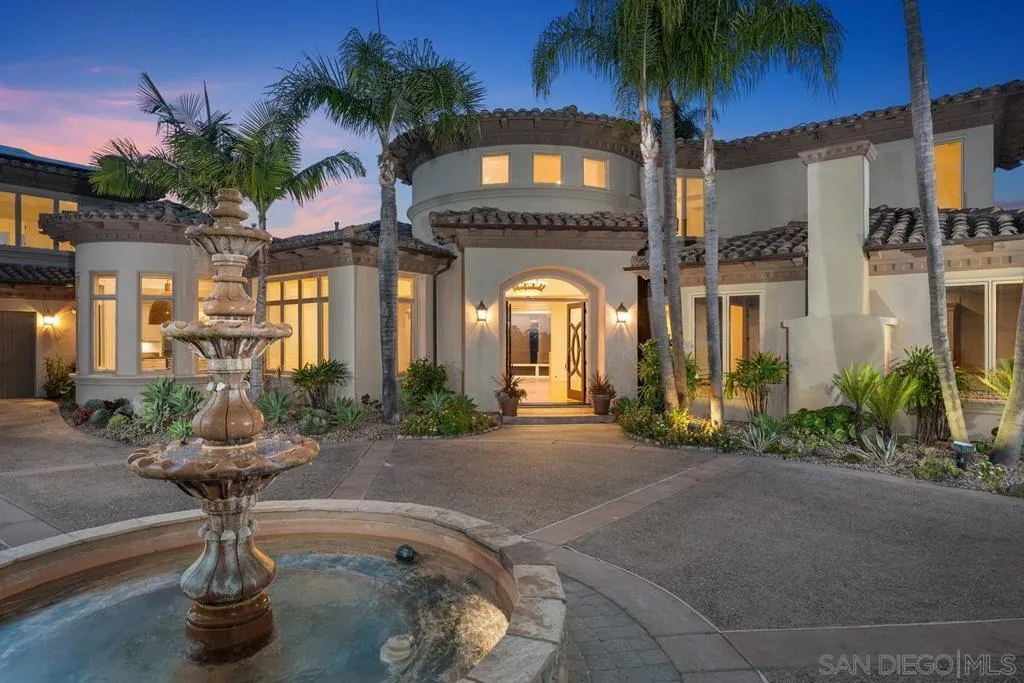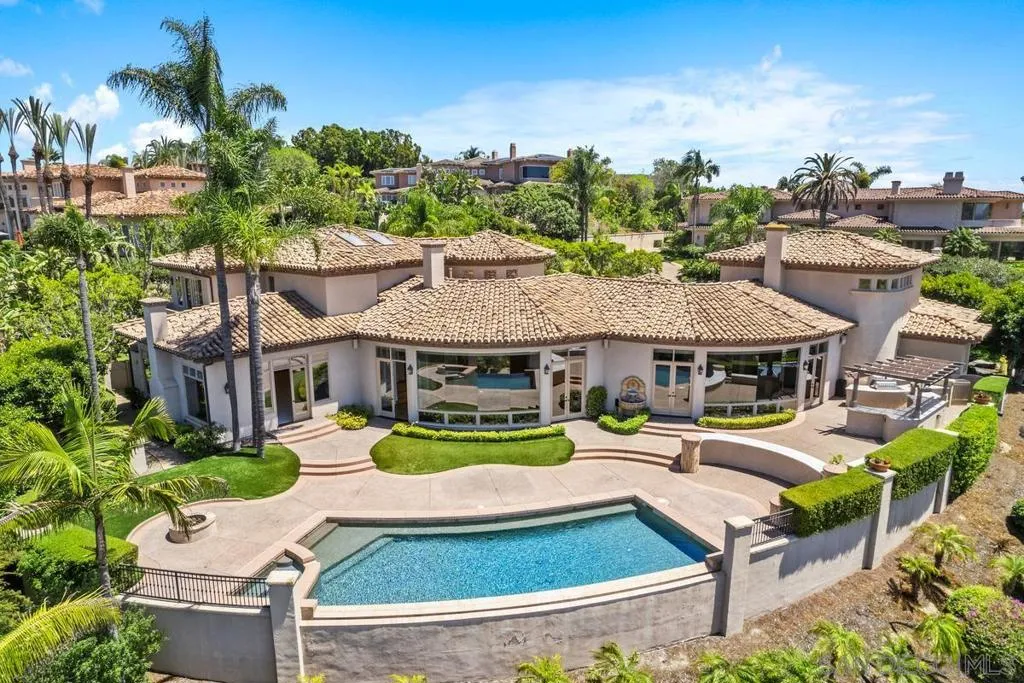6906 Royal Birkdale Pl, Rancho Santa Fe, California 92067, Rancho Santa Fe, - bed, bath

About this home
Timeless Luxury! Remodeled and turn-key! Enjoy resort-style living with panoramic views, an infinity-edge pool, expansive outdoor kitchen, and seamless indoor-outdoor flow. Inside, grand rotunda entry, chef’s kitchen with Sub-Zero appliances, spacious family and living rooms, and custom library/ office offer luxury at every turn. Primary suite is located downstairs. Newly renovated primary bath features rain showers, a Victoria + Albert soaking tub, dual primary bath suites with individual vanities and water closets. Entertainers dream with a temperature-controlled wine room, bar, formal dining area. Gorgeous outdoor terrace with fire pit, BBQ island & unforgettable sunset views. Fully paid solar. 3-car garage. This estate offers comfort, style, and sophistication in one of Rancho Santa Fe’s most desirable communities. Step into refined elegance at 6906 Royal Birkdale, a newly updated estate in the exclusive guard-gated community of The Farms in Rancho Santa Fe. Set on a private corner lot, this 7,470 sq. ft. home blends timeless design with modern upgrades—including all-new interior paint and carpet. The main-level primary suite is a private retreat, enhanced with a tranquil sitting area, cozy fireplace, custom motorized blinds, dual walk-in closets, and a completely remodeled spa-inspired bath. Primary bathroom features rain showers, a Victoria + Albert soaking tub, dual primary bath suites with individual vanities and water closets. Additional highlights include a richly paneled library, temperature-controlled wine room, spacious laundry room, solar panels, zoned HVAC, and a three-car garage. This is more than a home—it’s a lifestyle of sophistication, privacy, and comfort in one of Rancho Santa Fe’s most coveted communities.
Nearby schools
Price History
| Subject | Average Home | Neighbourhood Ranking (92 Listings) | |
|---|---|---|---|
| Beds | 5 | 5 | 50% |
| Baths | 6 | 5 | 53% |
| Square foot | 7,470 | 5,309 | 72% |
| Lot Size | 31,799 | 90,605 | 11% |
| Price | $5.6M | $4.95M | 57% |
| Price per square foot | $750 | $965 | 17% |
| Built year | 2000 | 1990 | 66% |
| HOA | $799 | $0.03 | 30% |
| Days on market | 78 | 188 | 12% |

