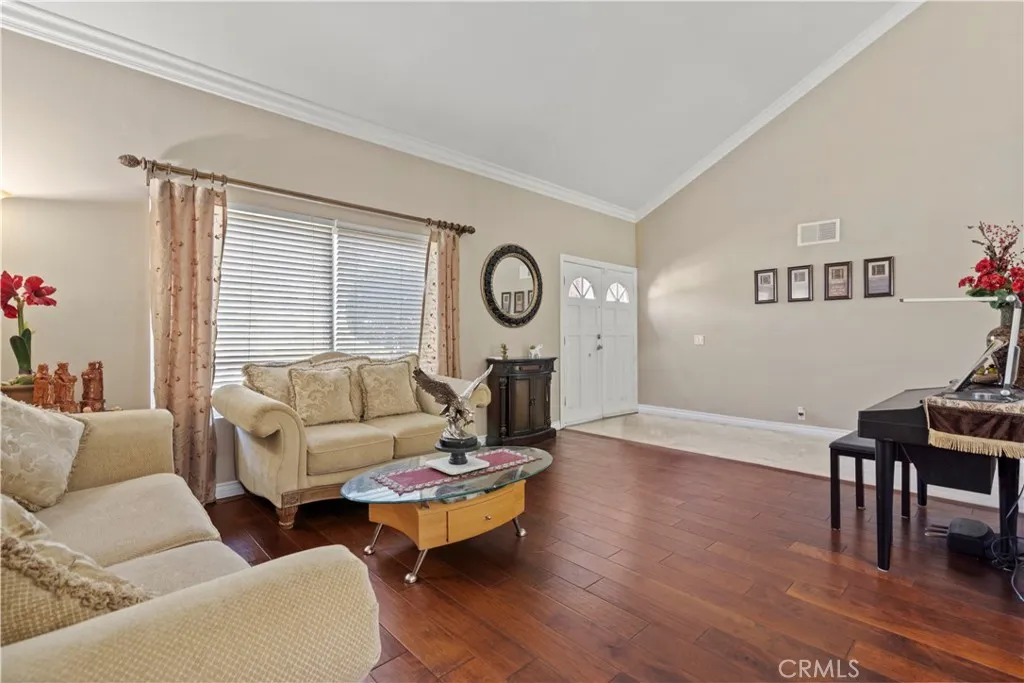6911 Williams Circle, Anaheim Hills, California 92807, Anaheim Hills, - bed, bath

About this home
Nestled on a tranquil cul-de-sac of Anaheim Hills is this beautifully maintained 4 bedrooms, 3 bathrooms home offers nearly 3,000 square feet of living space on a spacious 6,800 square feet lot. Upon entering the home, you will be greeted with the formal living room setting the tone with rich engineering wood-color flooring that flows seamlessly into the charming formal dining room. At the back of the home, the expansive kitchen is designed with all amenities combined into the open family room good for both daily living and entertaining guests. The kitchen comes with adjacent wet bar, built-in nooks, granite countertops, large center island, stainless steel appliances, and 5-burner cook top. Recent upgrades completed in bathrooms include new vanity, marble flooring and wall. Home is equipped with smart switch electrical systems to facilitate on/off at ease plus a smart thermostat controlled temperature operation fan in the attic. Plus a plumbing leak detection system for entire home. Additionally, home has a complete water softener system. A bonus interior laundry room. Plenty of natural sun lights to brighten this home. Upstairs you will find a large primary suite with dual vanity and dual closets. The oversized primary comes with seating retreat area for you to cozy up with a book or just relaxing to your TV programming. The dual closet can be designated for his and hers. Two additional bedrooms down the hallway as well as the extra-large 4th bedroom over the garage. This extra-large bedroom could be used as a game, family, or entertainment room. If you require additional bedrooms, this extra-large bedroom could be divided into 2 separate bedrooms. Stepping outside into your large, private backyard you will find a covered patio and plenty of greens. The home is complete with 3-car garage plus long driveway that could accommodate up to 4 cars. Plus a 220V 50A charger inside the garage. Finally, home is completed with security cameras with 6 channels. You are just minutes from top-tier golf courses, shopping, all the best dining, and award-winning schools.
Price History
| Subject | Average Home | Neighbourhood Ranking (116 Listings) | |
|---|---|---|---|
| Beds | 4 | 4 | 50% |
| Baths | 3 | 3 | 50% |
| Square foot | 2,922 | 2,075 | 89% |
| Lot Size | 6,800 | 7,504 | 44% |
| Price | $1.45M | $1.2M | 74% |
| Price per square foot | $496 | $598 | 16% |
| Built year | 1977 | 1976 | 61% |
| HOA | $189 | $202 | 13% |
| Days on market | 50 | 152 | 5% |

