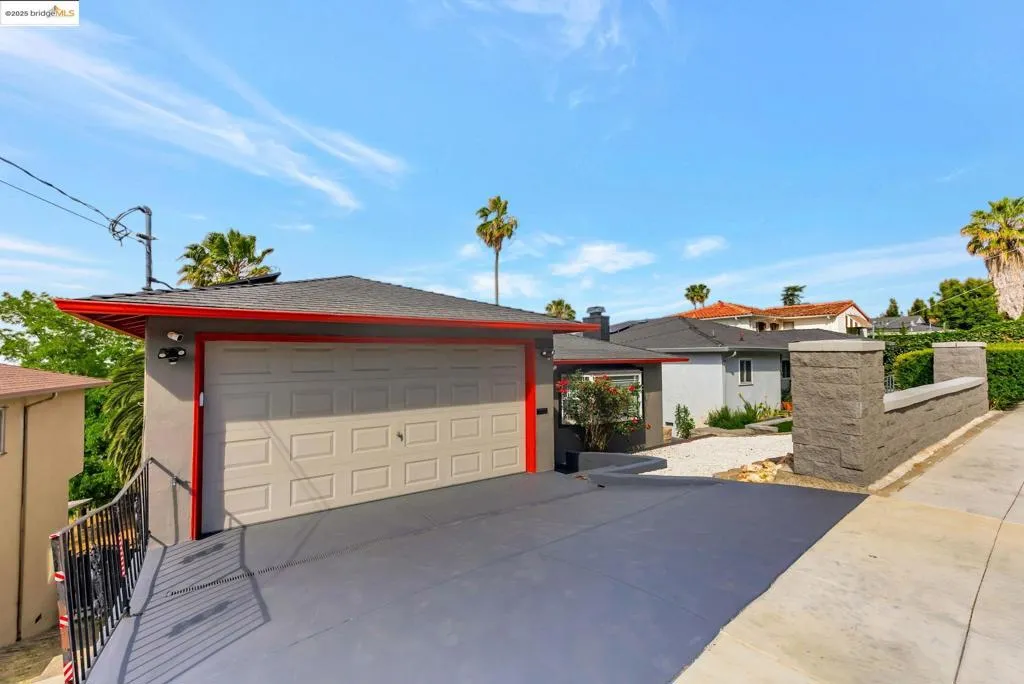6941 Outlook Ave, Oakland, California 94605, Oakland, - bed, bath

About this home
PRICE IMPROVEMENT: Flexible living and timeless charm await in this well-maintained Oakland Hills home. With approx. 2,041 sq ft of living space on a spacious 7,130 sq ft lot, this 3-bedroom, 2-bath residence offers beautiful views of San Francisco and the city skyline. The main level features a bright and open living and dining area with crown molding, a large bay window and a classic brick fireplace. The updated kitchen includes stone countertops and ample cabinetry. Upstairs, you’ll find two bedrooms and a full bath with double vanities. The lower level offers a third bedroom, an additional full bath, a laundry room, and a spacious bonus room—perfect for a home office, guest suite, or media room. The private backyard includes a small deck, palm trees, a storage shed, and room for potential ADU expansion. Additional highlights include beautifully landscaped front and rear yards, architectural details throughout, and a prime location with easy commuter access. Close to parks, shopping, dining, and Oakland’s vibrant cultural hubs—this home offers comfort, character, and room to grow.
Price History
| Subject | Average Home | Neighbourhood Ranking (142 Listings) | |
|---|---|---|---|
| Beds | 3 | 3 | 50% |
| Baths | 2 | 2 | 50% |
| Square foot | 2,041 | 1,415 | 81% |
| Lot Size | 7,130 | 5,282 | 70% |
| Price | $799K | $725K | 58% |
| Price per square foot | $391 | $506 | 17% |
| Built year | 1953 | 1941 | 71% |
| HOA | |||
| Days on market | 123 | 160 | 32% |

