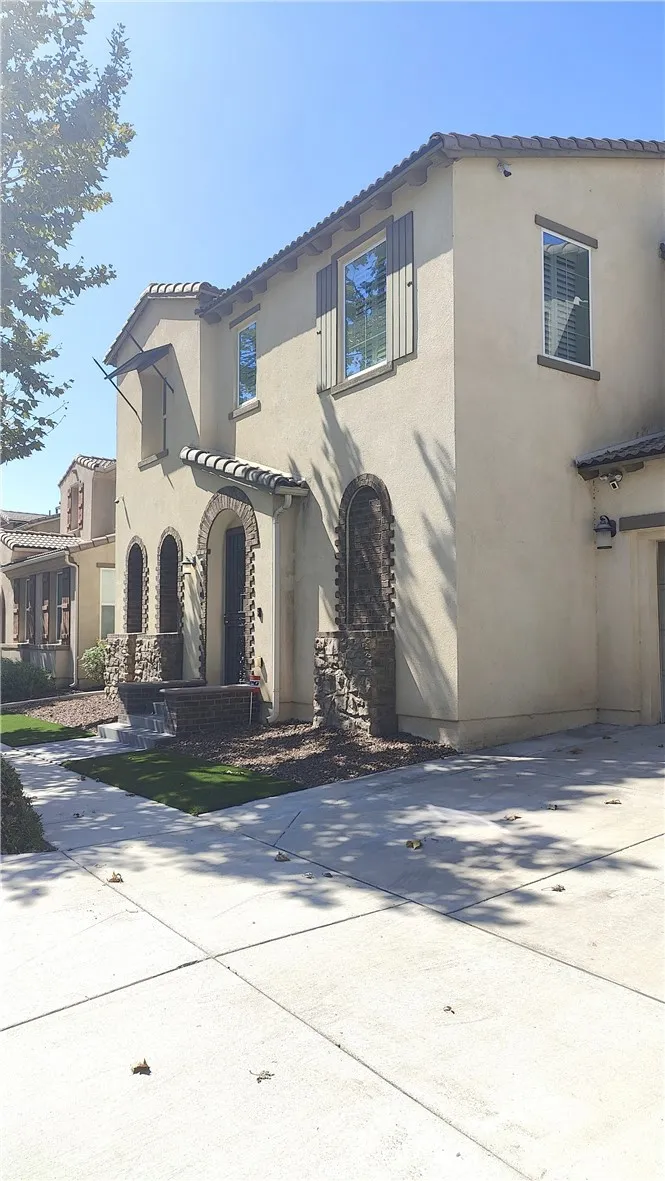6956 Dublin Drive, Chino, California 91710, Chino, - bed, bath

About this home
Extremely well maintained and highly upgraded 5 bed 3.5 Bathroom homes in a fairly new and well maintained community walking distance to a small community park and a larger community park. As you enter the house with high ceiling is a den or office and a formal and then there is an open kitchen with upgraded black splash and is practically brand new because owner don't cook or use the appliances at all because they use the small kitchen that they made from the tandem 3rd garage. Formal dinning room is open to the kitchen and access to backyard. Large square family room with beautiful lights. Downstairs have a bedroom with its own full bathroom. Downstairs flooring is primarily upgraded italian tile that resembles wood. There is 3 car attached garage with tankless water heater and water softener. Upstairs is a large master bedroom with a large master bathroom and walk in closet. Upstairs also have a den/living room/office and 3 bedrooms sharing a full bathroom and good size laundry room. All bedrooms have high quality laminate wood flooring. Backyard is good size with california room and trellis for planting. 2 central AC/Heating unit to control upstairs and downstairs separately with Nest thermostat. Home has leased solar to help out with electricity cost. House is facing North and South so its is extremely good in weather, where summer time the house is naturally cooler and winter time is naturally warmer. House is not near electricity tower and in a quiet street location. Beautiful crystal hanging on the high ceiling on the stairs is included with sale. House has led and upgraded lightings throughout and ready for move in!
Nearby schools
Price History
| Subject | Average Home | Neighbourhood Ranking (179 Listings) | |
|---|---|---|---|
| Beds | 5 | 4 | 89% |
| Baths | 4 | 3 | 93% |
| Square foot | 3,173 | 1,714 | 92% |
| Lot Size | 4,199 | 6,803 | 20% |
| Price | $1.08M | $770K | 91% |
| Price per square foot | $340 | $448.5 | 13% |
| Built year | 2017 | 9885990 | 94% |
| HOA | $134 | 1% | |
| Days on market | 35 | 153 | 2% |

