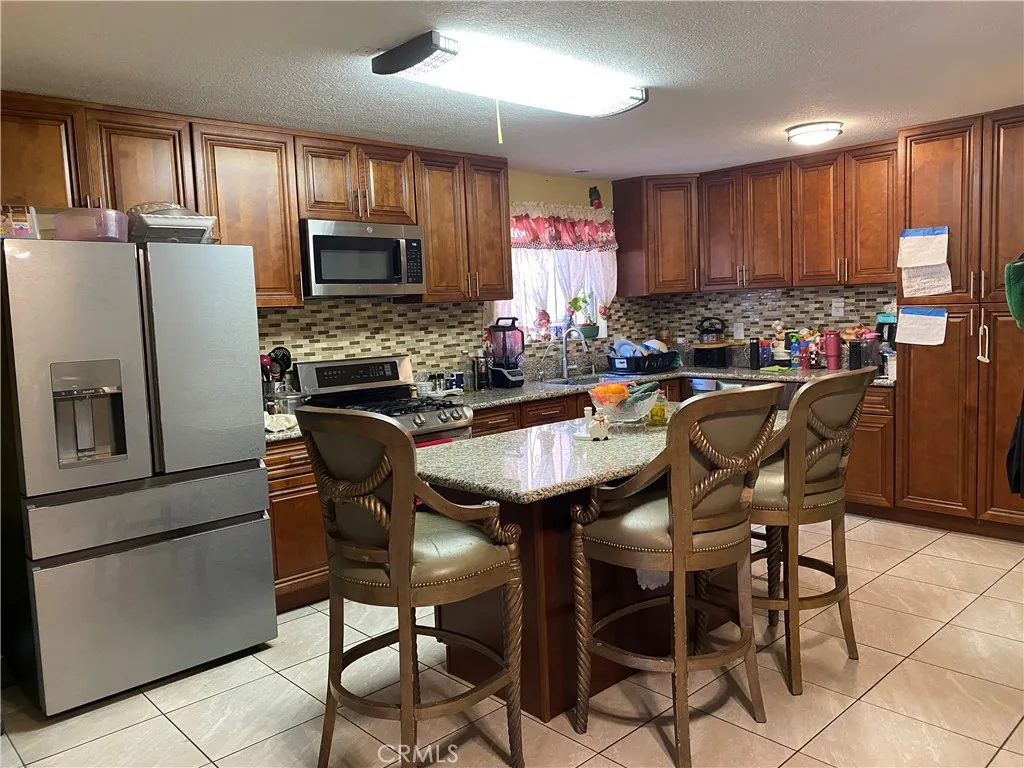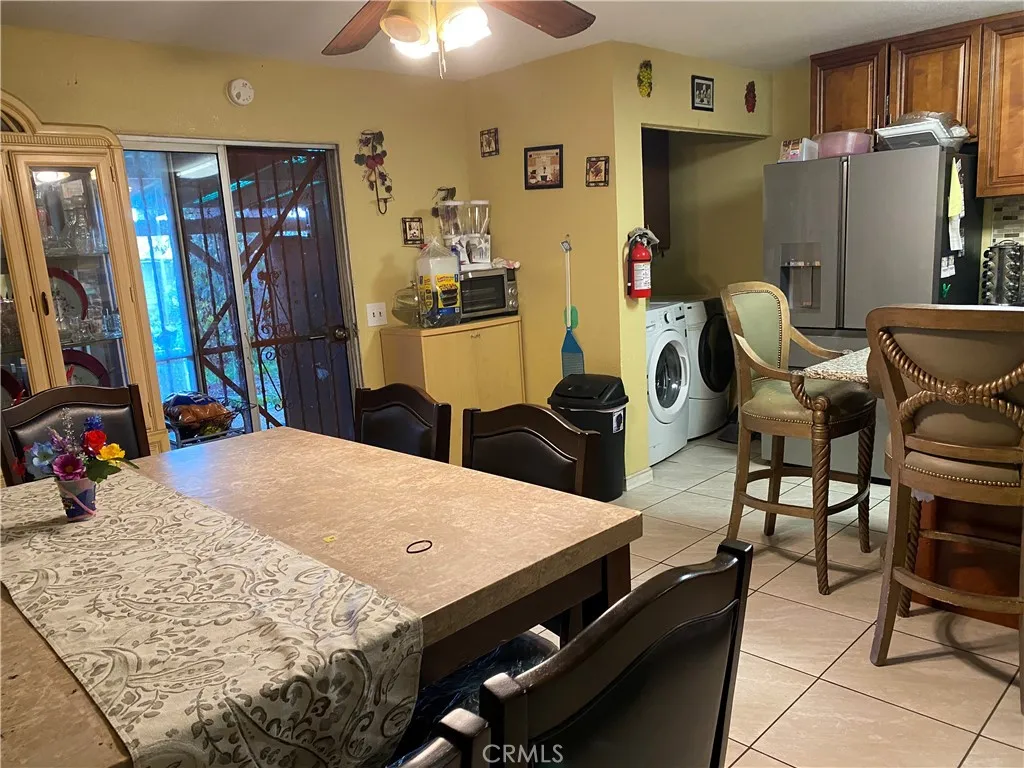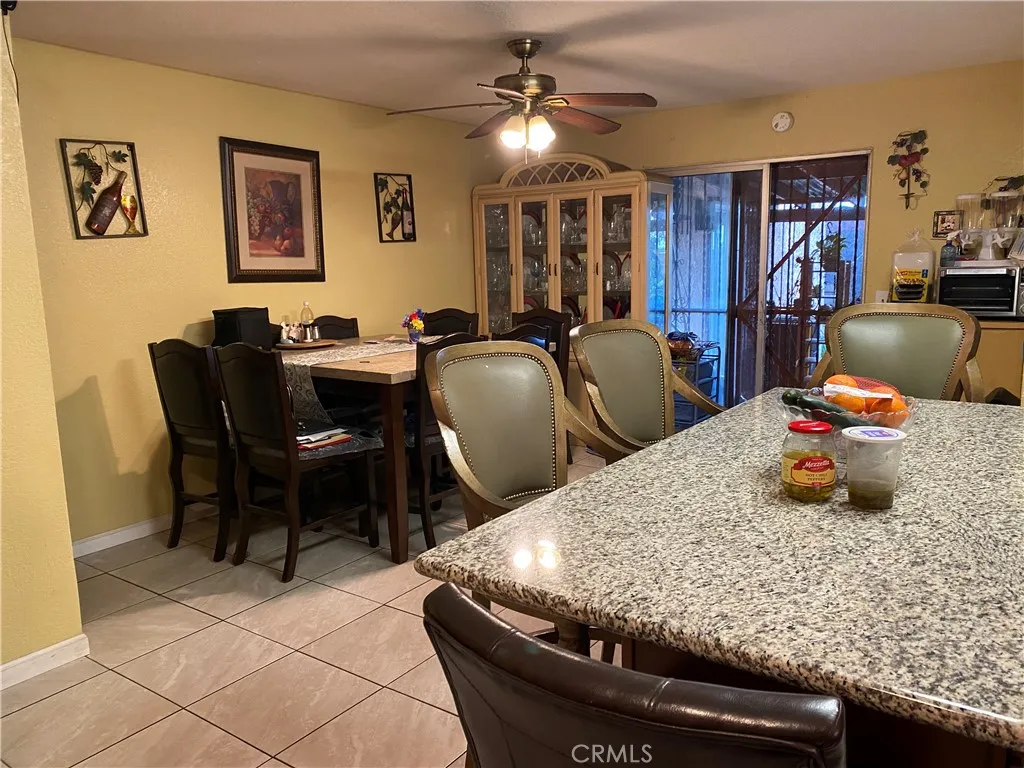698 W Phillips Boulevard, Pomona, California 91766, Pomona, - bed, bath

ACTIVE$949,850
698 W Phillips Boulevard, Pomona, California 91766
4Beds
4Baths
2,707Sqft
8,937Lot
Year Built
1984
Close
-
List price
$950K
Original List price
$985K
Price/Sqft
-
HOA
-
Days on market
-
Sold On
-
MLS number
CV25068096
Home ConditionFair
Features
View-
About this home
Upgraded Remolded Large Two Story Home with 4 Bedrooms and a Den. 2 Car Garage. Large Living Room and Family room. Large Master Bedroom with Double Sink Bathroom. Master Closet has its own room area. M/B located downstairs. 3 Bedrooms upstairs, with upgraded bathroom and laminate flooring in bedrooms and hallway. stairs are laminated. Downstairs Flooring is Tile. Kitchen Counter and Island are granite. Dining Area in kitchen. Washer and dryer in Kitchen. There is a Den located near the kitchen which is currently being rented can be added larger to make a ADU.
Neighborhood Comparison
| Subject | Average Home | Neighbourhood Ranking (96 Listings) | |
|---|---|---|---|
| Beds | 4 | 3 | 67% |
| Baths | 4 | 2 | 95% |
| Square foot | 2,707 | 1,383 | 95% |
| Lot Size | 8,937 | 7,062 | 81% |
| Price | $950K | $692K | 89% |
| Price per square foot | $351 | $496 | 4% |
| Built year | 1984 | 1960 | 85% |
| HOA | |||
| Days on market | 220 | 181 | 78% |
Condition Rating
Fair
The property was built in 1984 and has been partially updated. The kitchen features granite countertops and updated appliances, while the bathrooms appear to have been updated as well. However, the overall style and some finishes suggest that further updates could be beneficial. The flooring is a mix of tile and laminate. The backyard needs some work.
Pros & Cons
Pros
Remodeled Kitchen: The kitchen features granite counters and a central island, offering a modern and functional space.
Large Master Suite: The downstairs master bedroom includes a double sink bathroom and a spacious walk-in closet room.
Potential ADU: The den located near the kitchen presents an opportunity to convert into an Accessory Dwelling Unit (ADU) for additional income or living space.
Upgraded Bathrooms: The upstairs bathroom has been upgraded, enhancing the overall appeal of the home.
Spacious Layout: With 4 bedrooms, a den, a large living room, and a family room, the property offers ample space for a growing family or entertaining guests.
Cons
Washer/Dryer in Kitchen: The washer and dryer are located in the kitchen, which may not be ideal for all buyers.
Rental Dependency: The den is currently being rented, which may require navigating tenant agreements or vacancy upon purchase.
Limited View: The property has no specified view, which may be a drawback for buyers seeking scenic surroundings.

