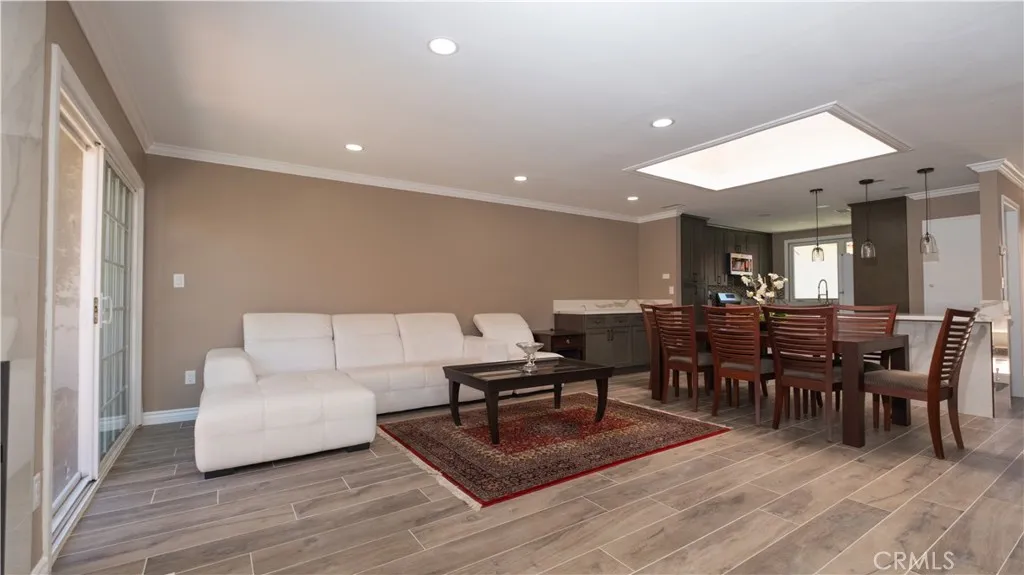7 Satinwood Way, Irvine, California 92612, Irvine, - bed, bath

About this home
Meticulously remodeled and fully detached single-level home in Irvine’s University Park Village III. Rare to find this level of finish and privacy in a 2-bedroom floor plan. Every inch of the property has been updated with high-quality materials and tasteful design choices—including custom porcelain wood-look tile flooring throughout, crown molding, all-new interior doors and trim, recessed lighting, and designer fixtures. The open-concept layout is anchored by a central skylight that fills the space with natural light throughout the day. The kitchen has been fully renovated with quartz countertops, mosaic backsplash, soft-close cabinetry, and stainless steel appliances. A separate bar nook with additional cabinetry makes entertaining seamless. Both bathrooms feature full custom tile work with premium fixtures, and the primary suite includes a dual vanity and direct patio access. This home lives much larger than its footprint suggests. Outdoor living is equally well-appointed with two private patio areas (front and rear), a secure gated entry, and a finished two-car garage with storage. Garage access is direct through a private alley with ample guest parking. Low HOA of ~$158/month includes pools, spas, tennis courts, greenbelts, and tree-lined walking trails. No Mello-Roos. Highly desirable location within minutes of UCI, Concordia, Irvine Valley College, University High School, Rancho San Joaquin Middle, and Bonita Canyon Elementary. Walking distance to University Park Library, Adventure Playground, houses of worship, Wholesome Choice, and shopping centers. Easy access to the 405 and 5 freeways. Tennant Occupied (Month to Month) and staged. Furniture is negotiable. Backyard has been freshly relandscaped. Show with confidence—this is a true turnkey property in one of Irvine’s most established and culturally enriched communities. Please text LA for disclosures, updated comps, or private showings.
Nearby schools
Price History
| Subject | Average Home | Neighbourhood Ranking (41 Listings) | |
|---|---|---|---|
| Beds | 2 | 3 | 26% |
| Baths | 2 | 2 | 50% |
| Square foot | 1,270 | 1,653 | 24% |
| Lot Size | 3,072 | 4,041 | 19% |
| Price | $1.15M | $1.41M | 19% |
| Price per square foot | $902 | $894 | 50% |
| Built year | 1966 | 9845985 | 33% |
| HOA | $181 | $262 | 40% |
| Days on market | 96 | 148 | 19% |

