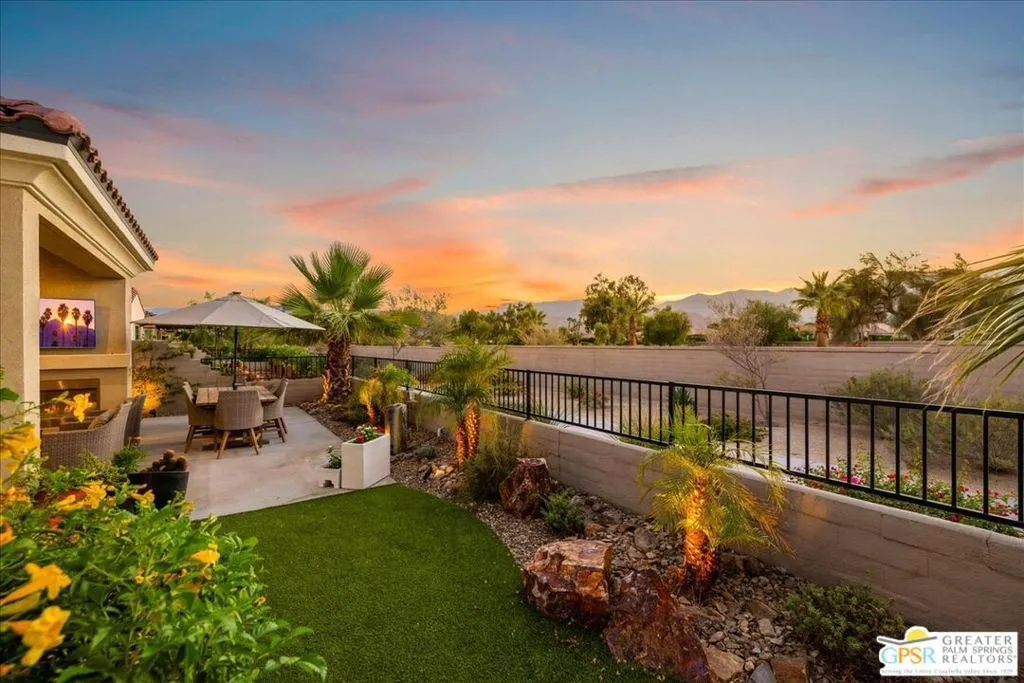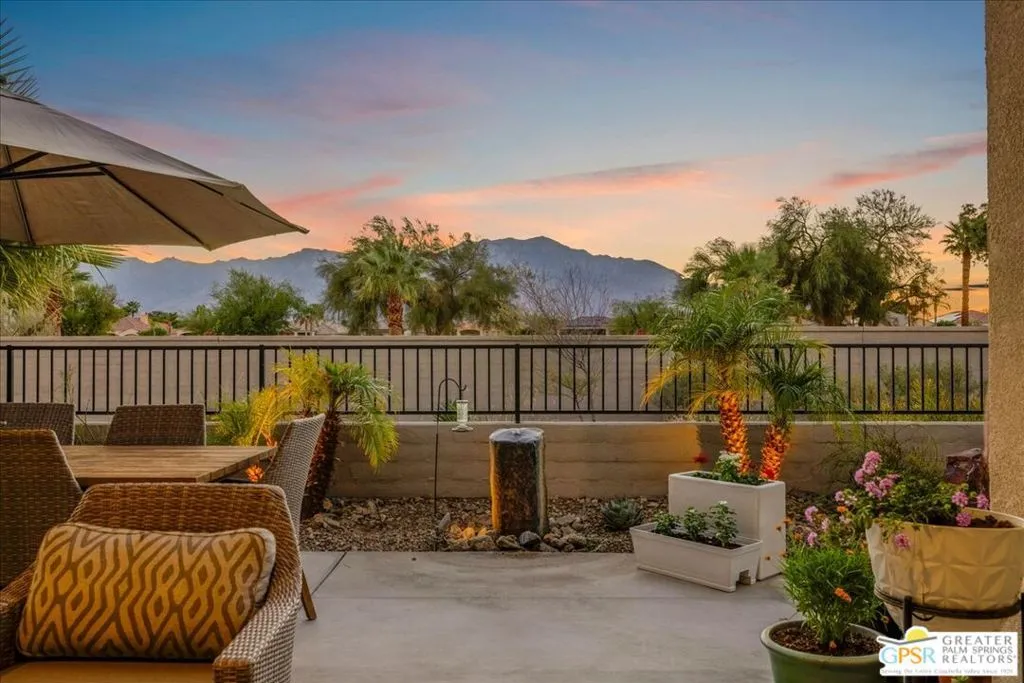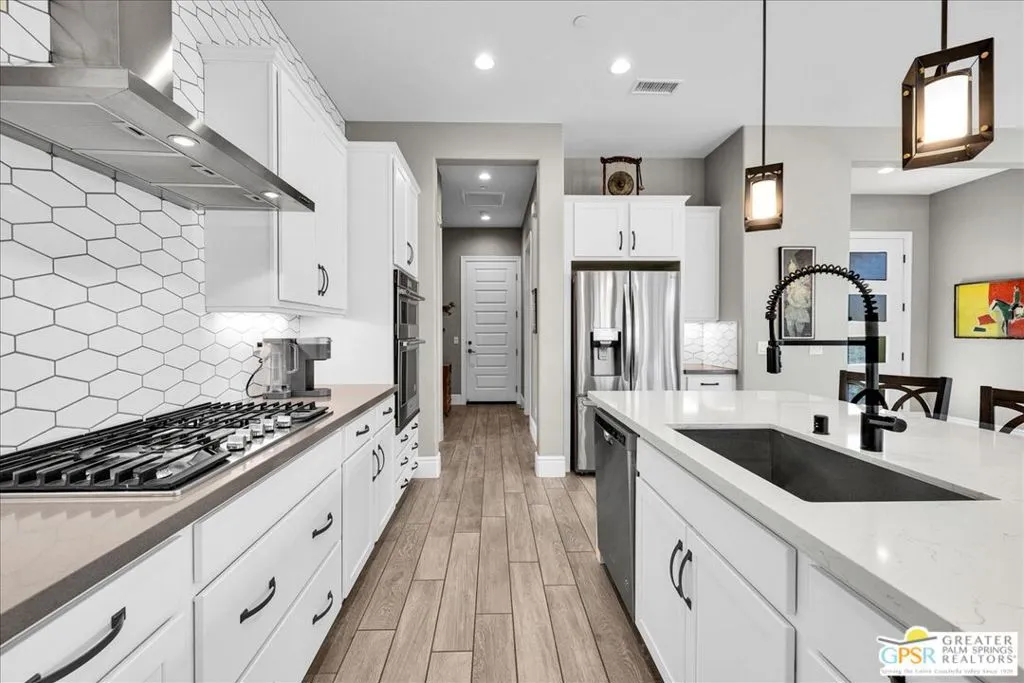70 Cork Tree, Rancho Mirage, California 92270, Rancho Mirage, - bed, bath

About this home
Elegant Desert Living with Panoramic Mountain Views! Experience the perfect blend of comfort, sophistication, and breathtaking scenery in this stunning Phase 4 Expedition floorplan located in the prestigious 55+ community of Del Webb Rancho Mirage. Offering 2 bedrooms, 2 baths, and a versatile den/flex space, this home captures magnificent mountain views from nearly every angle. Step inside to discover an array of thoughtful upgrades including 7" baseboards, wood-look plank tile flooring, designer window treatments, and high-end Minka ceiling fans throughout. The gourmet kitchen is a showpiece, featuring upgraded 42" cabinets with crown molding, bold black hardware and fixtures, a full hexagon tile backsplash, upgraded quartz countertops, and a large island with seating and stainless sink - ideal for entertaining. The great room is warm and inviting, centered around a custom stone-look tile fireplace with a mounted TV and built-in rear channel speakers. Expansive sliding glass doors open to the covered patio where you can relax by the outdoor gas fireplace, enjoy the soothing bubbler fountain, and take in the incredible mountain views. The primary suite is a serene retreat offering mountain vistas, upgraded carpet and color selections, and an ensuite bath with dual vanities, a large walk-in shower with bench seating, and built-in stereo speakers. The guest suite, thoughtfully positioned on the opposite side of the home, includes a walk-in closet and access to a stylish secondary bath with a stall shower. The den/flex space provides endless possibilities - perfect as a home office, yoga studio, craft room, or media lounge. Additional upgrades include a modern glass-inset front door, six-panel interior doors with matte black hardware, a whole-home water softener, garage storage racks, and EV prewire for future charging needs. Enjoy resort-style living every day with access to Del Webb's exceptional amenities including a clubhouse with pool and spa, state-of-the-art fitness center, tennis and pickleball courts, and a full calendar of social activities. This home perfectly combines modern luxury with the tranquility of desert living - complete with views that will take your breath away.
Price History
| Subject | Average Home | Neighbourhood Ranking (248 Listings) | |
|---|---|---|---|
| Beds | 2 | 3 | 15% |
| Baths | 2 | 3 | 21% |
| Square foot | 1,770 | 2,950 | 9% |
| Lot Size | 5,502 | 10,454 | 8% |
| Price | $749K | $1.12M | 15% |
| Price per square foot | $423 | $416 | 53% |
| Built year | 2021 | 2000 | 84% |
| HOA | $445 | $8,800 | 10% |
| Days on market | 25 | 193 | 1% |

