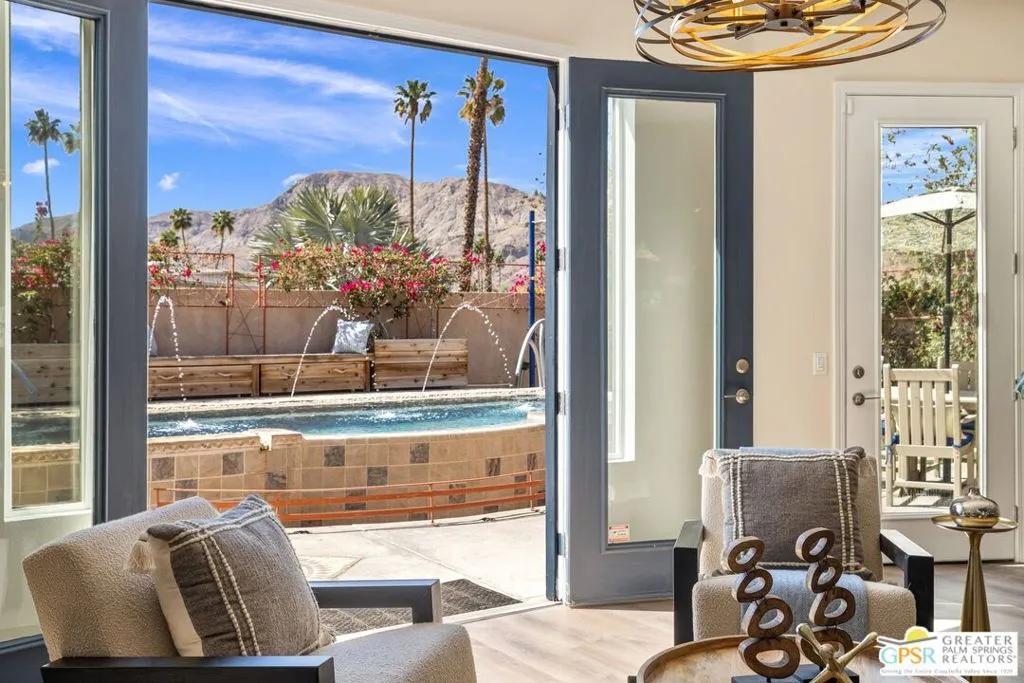70051 Chappel Road, Rancho Mirage, California 92270, Rancho Mirage, - bed, bath

About this home
WOW! Check out this FANTASTIC opportunity in Tamarisk Heights that is an ideal match for those seeking CONTEMPORARY LIVING in South Rancho Mirage! Located within minutes to restaurants, retailers, and multiple country clubs, this home has been FRESHLY STYLED UP! Key highlights include tall ceilings, clerestory windows, open floor plan, contemporary finishes and tile flooring throughout, great separation of bedrooms, and an ultra-private south-facing backyard that includes a private saline pool, mature landscaping, and views of the surrounding mountains! Fresh interior paint plus recent system upgrades including a HVAC unit and tankless water heater. No land lease and no HOA fee, either! Custom-designed front door and formal entry with clerestory windows work to create a scene of magic that continues into the grand Great Room that features tall ceilings, eight clerestory windows, mountain views, and three sets of doors that open to the south-facing backyard that is anchored by a refreshing pool with custom water features. Adjacent kitchen, which looks into the Great Room, includes contemporary cabinets, stainless appliance suite including gas range with pot filler, and an oversized detached island with stainless steel farm sink and built-in counter bar ideal for both casual living as well as entertaining! This IS the floor plan for people who love to entertain! Primary Ensuite has been styled up with a fireplace, large walk-in closet, and private contemporary bath with dual sinks, quartz counters, large walk-in shower with four showerheads, and a separate jetted tub. A true SPA experience! On the other side of the house is Junior Ensuite Two with clerestory window, access to the outside, and a private bath that includes a walk-in shower. Separate powder/guest bath, too! Don't miss out on this incredible opportunity in Tamarisk Heights!
Price History
| Subject | Average Home | Neighbourhood Ranking (248 Listings) | |
|---|---|---|---|
| Beds | 2 | 3 | 15% |
| Baths | 3 | 3 | 50% |
| Square foot | 2,163 | 2,950 | 20% |
| Lot Size | 6,970 | 10,454 | 24% |
| Price | $765K | $1.12M | 18% |
| Price per square foot | $354 | $416 | 34% |
| Built year | 1966 | 2000 | 5% |
| HOA | $8,800 | ||
| Days on market | 23 | 194 | 1% |

