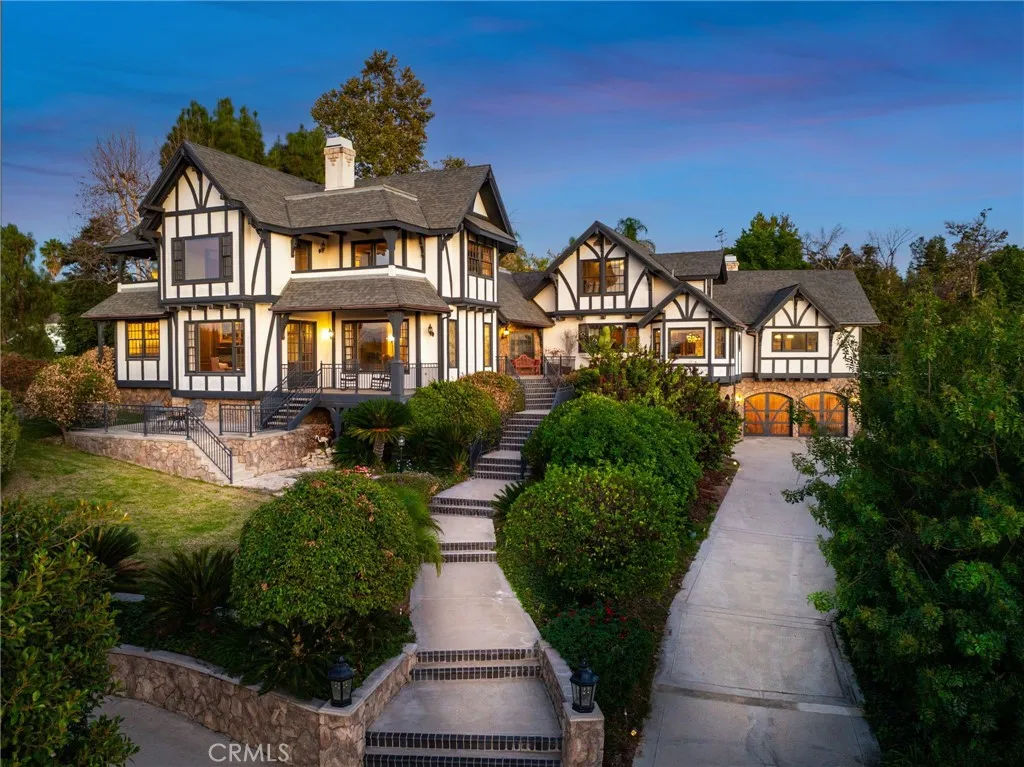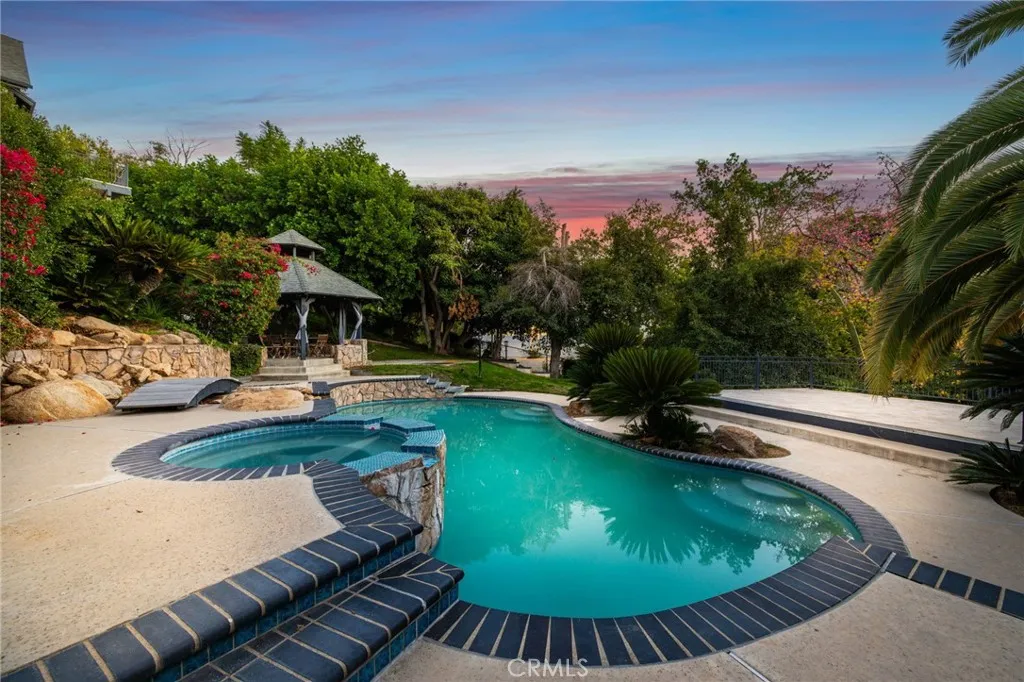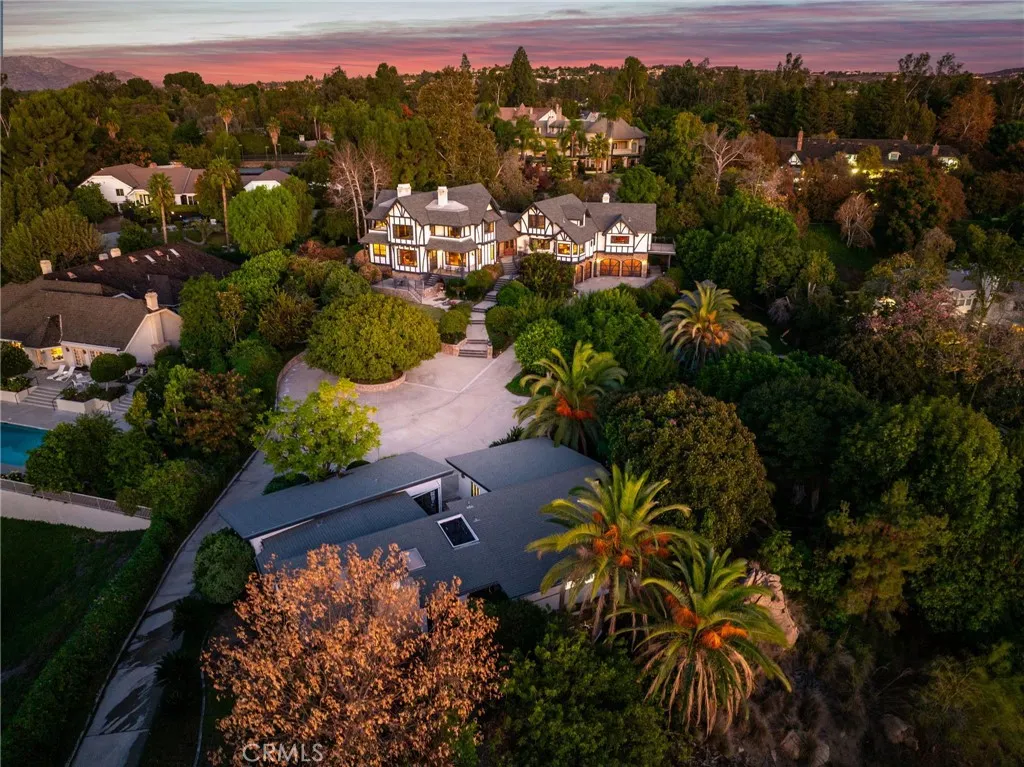7008 Hawarden, Riverside, California 92506, Riverside, - bed, bath

About this home
A one of a kind gated Tudor estate in the prestigious Hawarden Hills set amid tranquil grounds offering the perfect blend of sophistication, privacy and historic allure with contemporary potential. Your vision will complete the story. Crafted by renowned builder Tom LaCava as his personal residence, every inch of this home showcases remarkable craftsmanship and detail — from hand-selected fine oak banisters and custom-built cabinetry to dramatic wood and gas fireplaces and artful alcoves designed for displaying sculptures and fine art. Perched on a scenic hilltop, the residence is thoughtfully oriented to capture sweeping 180° views of city lights, mountains, and sunsets through large picture windows in nearly every room. A grand two-story foyer introduces the home’s elegant interiors, leading to a formal living and dining room with high ceilings, gorgeous oak hardwood floors, and private balconies. The chef’s kitchen features a breakfast nook, butler’s pantry, walk-in pantry, granite countertops, and a balcony ideal for al fresco dining. Designed for entertaining, the home offers a billiard room with bar and a family room with loft, both highlighted by vaulted beamed ceilings, fireplaces, and French doors. The estate is surrounded by walking paths, a sparkling pool and spa, cabana, and sun deck. Let every generation find its corner, there are 2 ADU's on the property, one is 2 Bed / 2 Baths 1,178 Sq Ft with its own 2-car garage and offers beautiful city light views. The other is a small studio suite pool house. A true legacy home with a timeless address.
Nearby schools
Price History
| Subject | Average Home | Neighbourhood Ranking (230 Listings) | |
|---|---|---|---|
| Beds | 6 | 4 | 97% |
| Baths | 6 | 2 | 98% |
| Square foot | 6,364 | 1,923 | 100% |
| Lot Size | 80,586 | 10,454 | 97% |
| Price | $2.49M | $730K | 99% |
| Price per square foot | $391 | $390 | 50% |
| Built year | 1990 | 1969 | 88% |
| HOA | |||
| Days on market | 6 | 169 | 0% |

