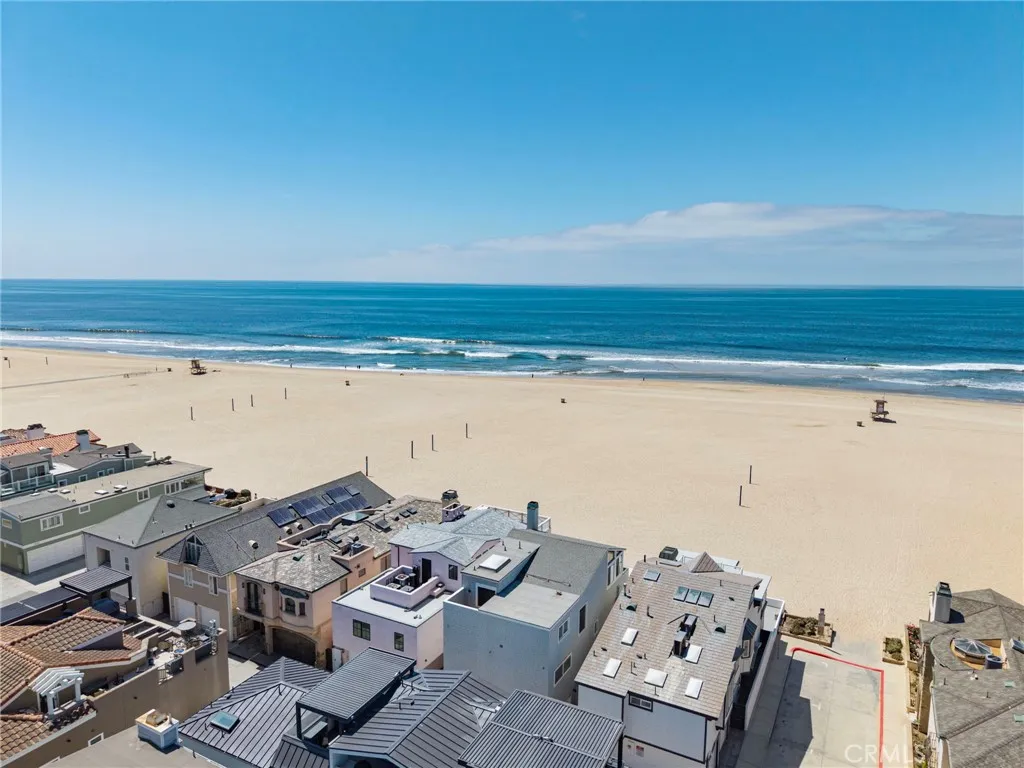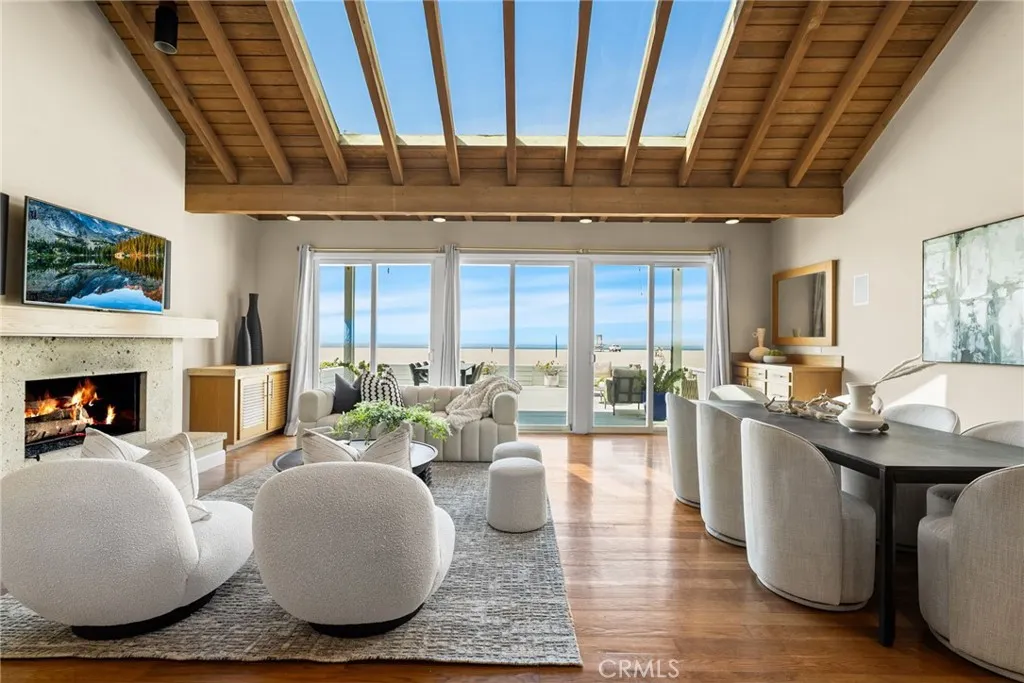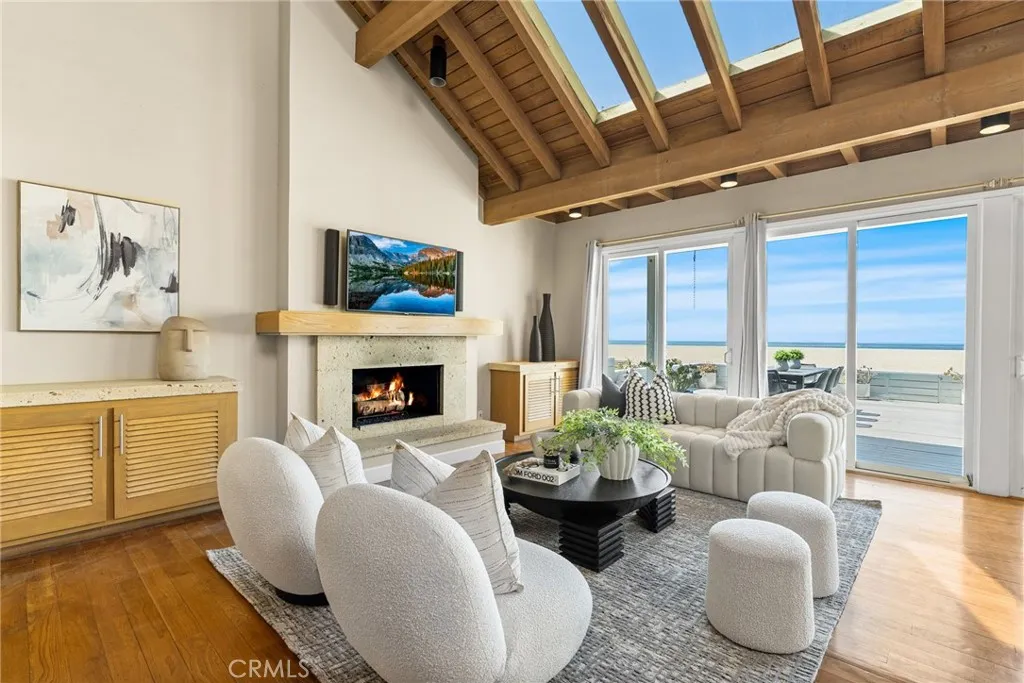7008 W Oceanfront, Newport Beach, California 92663, Newport Beach, - bed, bath

About this home
Enjoy a unique open-loft vibe at this outstanding oceanfront home in west Newport Beach, where an on-the-sand location with no boardwalk is complemented by panoramic ocean, whitewater, beach and Catalina Island views. An oversized deck opens directly to the sand and offers generous space for outdoor entertaining, barbecues with friends or simple relaxation under the sun, all with the sound of the surf as a hypnotic soundtrack. Indoors, towering open-beam wood ceilings frame a massive skylight and soar over a living and dining area that accesses the deck through three sliding-glass doors. A modern fireplace with cast concrete surround and hearth is flanked by custom built-ins, and a clerestory window allows even more natural light to illuminate the scene. A pass-through bar opens to the custom kitchen, which displays contemporary wood cabinetry with glass uppers, stone-slab countertops, an island, built-in pantry, full tile backsplash and high-end appliances. Undeniably dramatic, an open floating staircase leads to two more levels and can be seen from the living room below. Four bedrooms are joined by an office that can easily become a fifth bedroom, and three- and one-half baths showcase on-trend finishes and fixtures. Approximately 2,800 square feet, the custom residence is crowned by a third-level primary suite with stunning whitewater, ocean and sunset views. Clerestory windows, an open-beam wood ceiling, sitting area and built-in cabinetry amplify the suite’s refined style, and its bathroom shines with a skylight, floating two-sink vanity and oversized walk-in shower. A blend of wood, designer carpet and tile grace floors throughout the home, and custom lighting, an interior laundry room with cabinetry, and an attached two-car garage are featured. West Newport Beach is coveted for its casual attitude and a prime setting close to the Balboa Peninsula, Fashion Island, award-winning schools and Huntington Beach.
Nearby schools
Price History
| Subject | Average Home | Neighbourhood Ranking (80 Listings) | |
|---|---|---|---|
| Beds | 5 | 4 | 73% |
| Baths | 4 | 4 | 50% |
| Square foot | 2,752 | 2,643 | 52% |
| Lot Size | 2,252 | 3,600 | 19% |
| Price | $8.2M | $4.9M | 85% |
| Price per square foot | $2,980 | $1,861 | 86% |
| Built year | 1947 | 1960 | 12% |
| HOA | |||
| Days on market | 191 | 188 | 53% |

