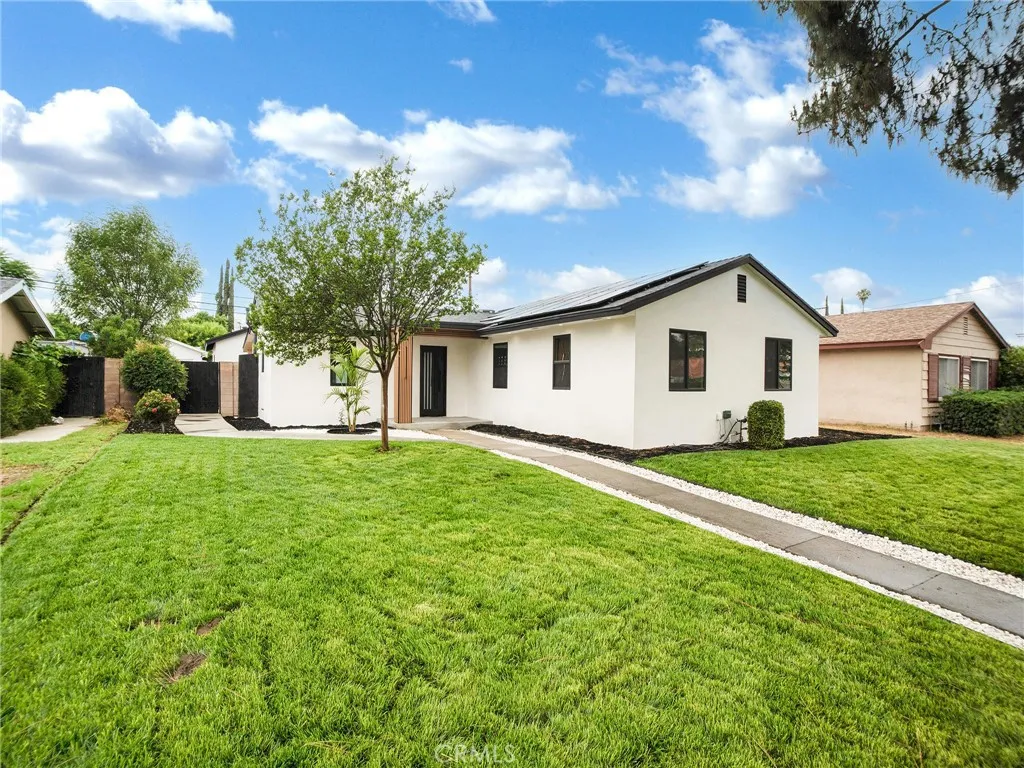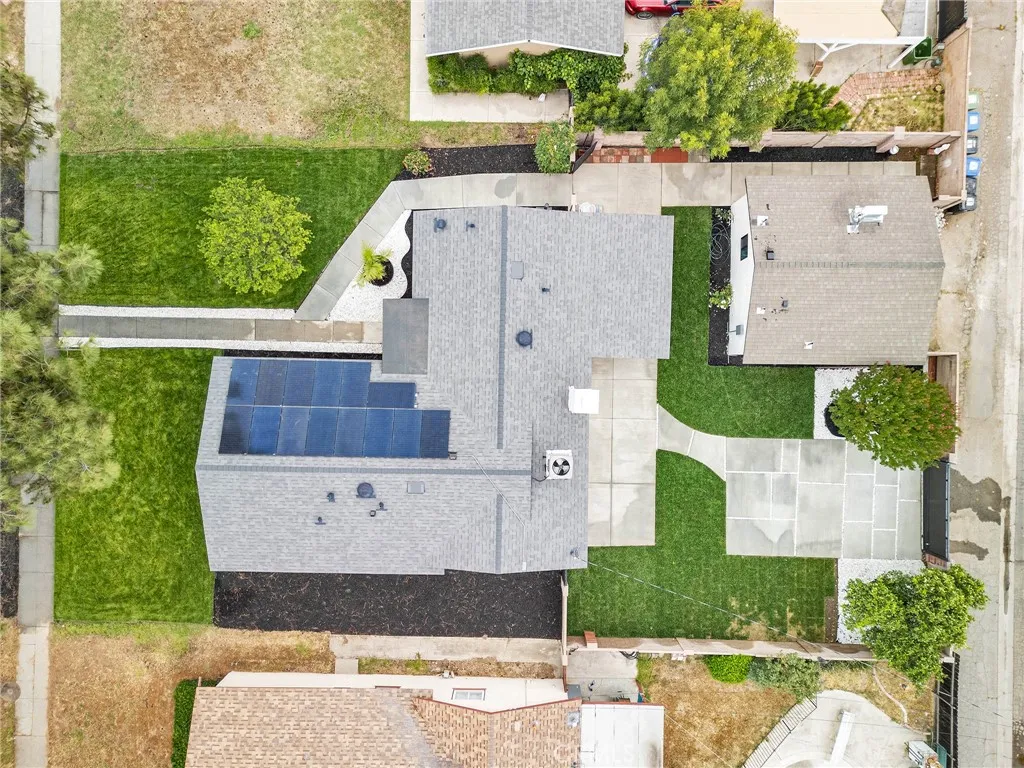7055 Fallbrook Avenue, West Hills, California 91307, West Hills, - bed, bath

About this home
West Hills Outstanding Modern Masterpiece | Welcome To This 2 Homes In One Lot Beautifully Designed With Tons Of Custom Modern Finishes | 7055 Fallbrook Ave | Main House Offers A Modern Design With 4 Bedrooms 2 Baths and 1372 SQFT. Of Living Space | Second House is 7053 Fallbrook Ave (ADU) Est. 400 SQFT. Offering 1+1, Kitchen, Separate Bedroom and Living Room | As You enter this Property You Will Be Delighted With the Custom Entrance Feauturing A very Unique Smooth Finished Exterior Stucco Decorated with LED Exterior Lighting | Brand New Roof | Solar Panels | Offers A Spacious Designer Kitchen With Ample Cabinetry All with Brushed Gold Finishes | Offers Top Quality Durable Stainless Steel Appliances | New SPC Vinyl Flooring | Modern And Elegant Interior Doors 8 Feet High | Top Quality Vanities With Fine Fixtures In All Bathrooms | Beautifully Designed Fireplace With Decorative Wood Paneling from Floor to Ceiling | Smooth Ceilings With Recessed LED lighting Throughout | Brand New Double Pane Black Windows | Central Air & Air Heat Unit with Modern Linear Bar Grill Difuser Vents | Master Bedroom W/Own Private Bathroom | ADU Offers 1+1 with Kitchen, AC, Separate Electric Meter.
Price History
| Subject | Average Home | Neighbourhood Ranking (105 Listings) | |
|---|---|---|---|
| Beds | 5 | 4 | 80% |
| Baths | 3 | 2 | 56% |
| Square foot | 1,772 | 1,765 | 51% |
| Lot Size | 8,037 | 8,044 | 50% |
| Price | $1.1M | $1.05M | 57% |
| Price per square foot | $621 | $597.5 | 61% |
| Built year | 1956 | 9800980 | 13% |
| HOA | |||
| Days on market | 13 | 180 | 1% |

