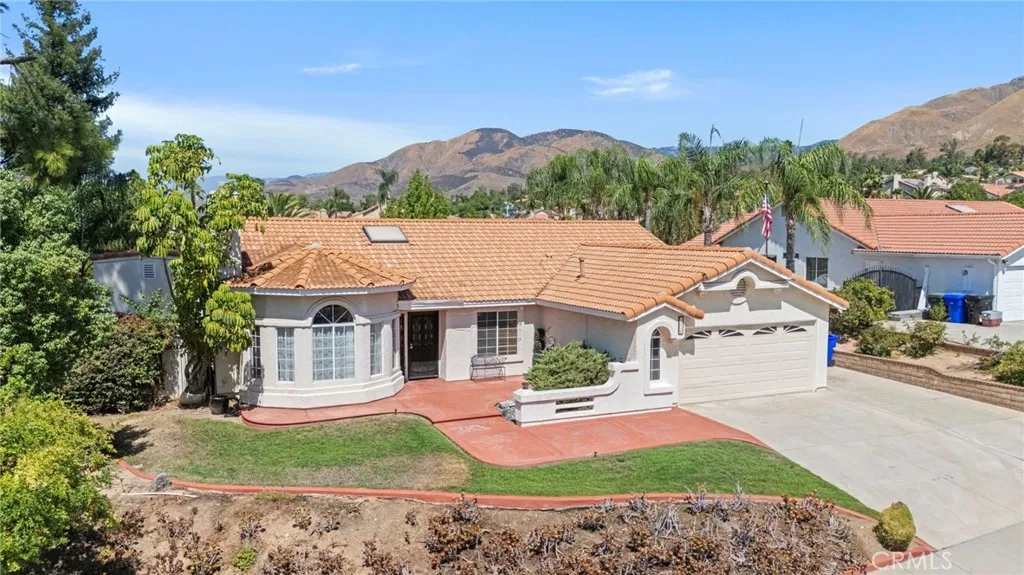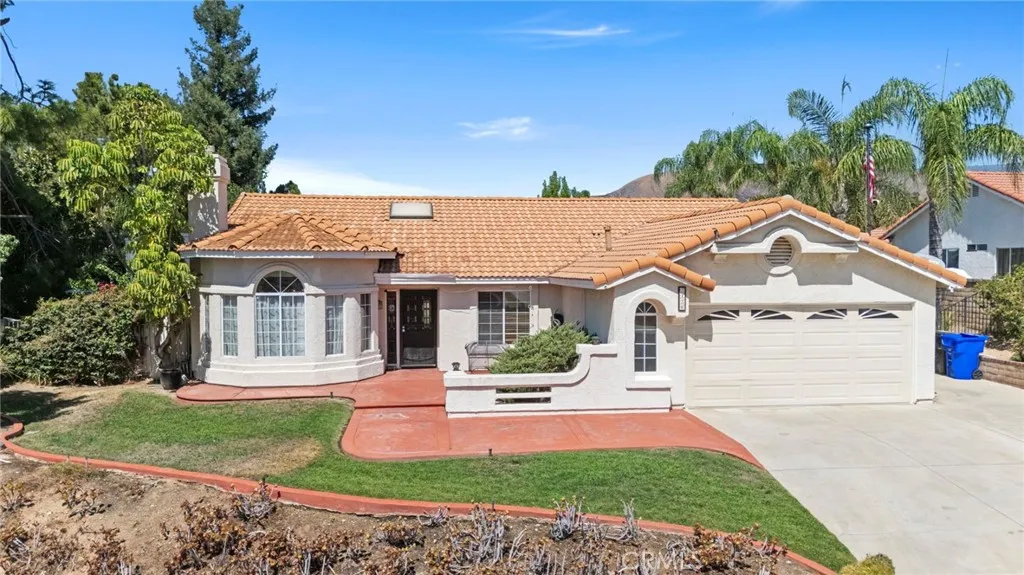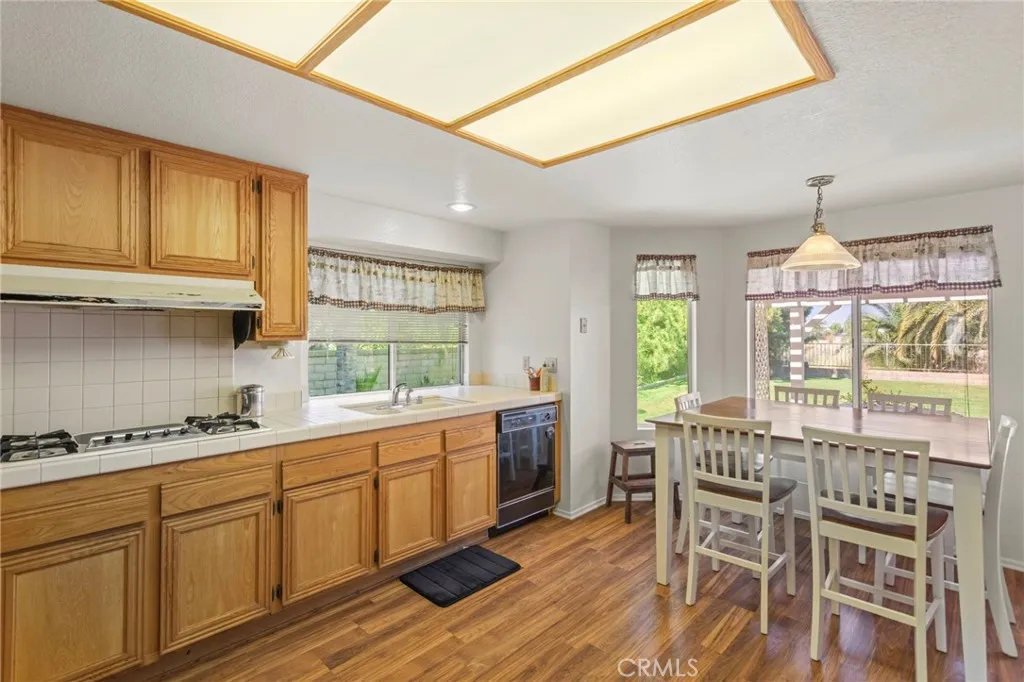7126 Ridge Drive, Highland, California 92346, Highland, - bed, bath

About this home
Welcome to 7126 Ridge Drive, a beautifully maintained Highland home with thoughtful upgrades throughout. Tucked away on a quiet cul-de-sac, this property offers both privacy and a true neighborhood feel. From the moment you arrive, you’ll love the inviting front courtyard with its cozy seating area, perfect for coffee or quiet relaxation. Step inside to a flexible layout that offers both comfort and function. Just off the entry is a versatile bedroom and office combination that works equally well as a home workspace, guest room, or playroom. To the left, the open living and dining rooms feature upgraded flooring and large windows that frame beautiful exterior views, while vaulted ceilings with a skylight fill the home with natural light. At the heart of the home, the kitchen connects seamlessly to a second living area, anchored by a dual-sided fireplace that creates a warm and inviting atmosphere for casual gatherings. Down the hallway, you’ll find a convenient half bathroom, a storage closet, and a laundry room with direct garage access. Two additional bedrooms are joined by a Jack-and-Jill full bathroom with a tub and shower, each bedroom offering mirrored closets and plenty of space. The primary suite is a private retreat with dual closets, direct access to the backyard, and a spa-like bathroom complete with a soaking tub, walk-in shower, dual vanities, and a private water closet. The backyard is designed for both entertaining and everyday living, with a spacious covered patio and barbecue area that flow into a wide-open yard. With no neighbors directly behind, the space feels private and serene, and the lot even extends beyond the rear fence line. In the evenings, you’ll love the breathtaking sunsets that paint the sky, making this backyard the perfect setting to relax, host friends, or simply unwind after a long day. On the side of the home, two well-kept storage sheds provide even more space for tools, equipment, or seasonal items, keeping everything organized and out of sight. Additional features include a two-car garage with extensive rafter storage, a new furnace and air conditioning system, and a water heater installed in 2017. This home combines flexibility, comfort, and modern upgrades, all set in a peaceful cul-de-sac location that enhances both safety and tranquility.
Price History
| Subject | Average Home | Neighbourhood Ranking (184 Listings) | |
|---|---|---|---|
| Beds | 4 | 4 | 50% |
| Baths | 3 | 3 | 50% |
| Square foot | 2,169 | 1,931 | 64% |
| Lot Size | 21,280 | 7,678 | 96% |
| Price | $670K | $595K | 71% |
| Price per square foot | $309 | $310 | 50% |
| Built year | 1988 | 1992 | 42% |
| HOA | $120 | ||
| Days on market | 62 | 187 | 3% |

