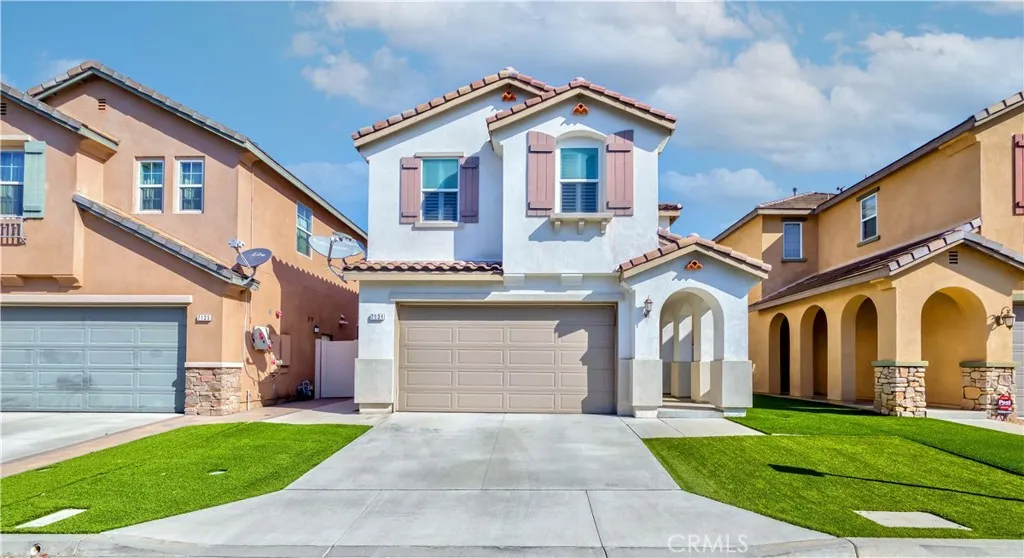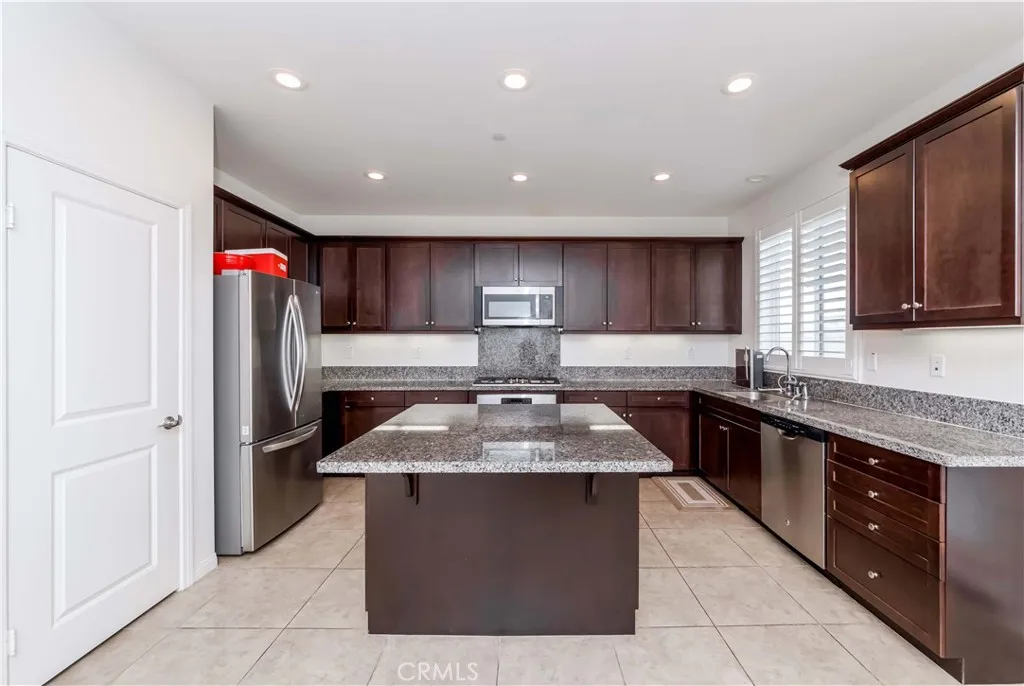7131 Harmony Lane, Stanton, California 90680, Stanton, - bed, bath

About this home
BEAUTIFULLY APPOINTED HOME IN THE DESIRABLE COMMUNITY OF THE HARMONY II. THIS EXPANSIVE HOME IS LOCATED IN A CUL-DE-SAC FOR MORE PRIVACY. THIS HOME OFFERS THOUGHTFULLY-DESIGNED LIVING SPACE WITH EXCEPTIONAL FLOOR PLAN. 4 BEDROOMS PLUS LOFT/DEN UPSTAIRS AND 3 BATHS INCLUDING ONE BEDROOM AND ONE BATH DOWNSTAIRS FOR HOME OFFICE OR EXTENDED FAMILY. CARPET FLOORING UPSTAIRS AND DOWNSTAIRS, TYLE FLOORING KITCHEN AREA, RECESSED LIGHTING, SPACIOUS LIVING ROOM, FAMILY ROOM AND OPEN KITCHEN WITH DINING AREA. GOURMET KITCHEN WITH CENTER ISLAND, GRANITE COUNTERTOP, AND CUSTOM CABINETS. PRIMARY BEDROOM WITH SEPARATE SHOWER AND BATHS TUB, DOUBLE SINK AND WALK-IN CLOSET. TWO CAR ATTACHED GARAGE WITH DRIVEWAY FOR EXTRA PARKING SPACES. PRIVATE BACKYARD FOR FAMILY ENTERTAINING.
Price History
| Subject | Average Home | Neighbourhood Ranking (30 Listings) | |
|---|---|---|---|
| Beds | 4 | 3 | 71% |
| Baths | 3 | 2 | 81% |
| Square foot | 2,328 | 1,368 | 90% |
| Lot Size | 3,163 | 6,000 | 26% |
| Price | $1.2M | $850K | 94% |
| Price per square foot | $513 | $601 | 16% |
| Built year | 2014 | 1959 | 97% |
| HOA | $110 | 0% | |
| Days on market | 221 | 169 | 84% |

