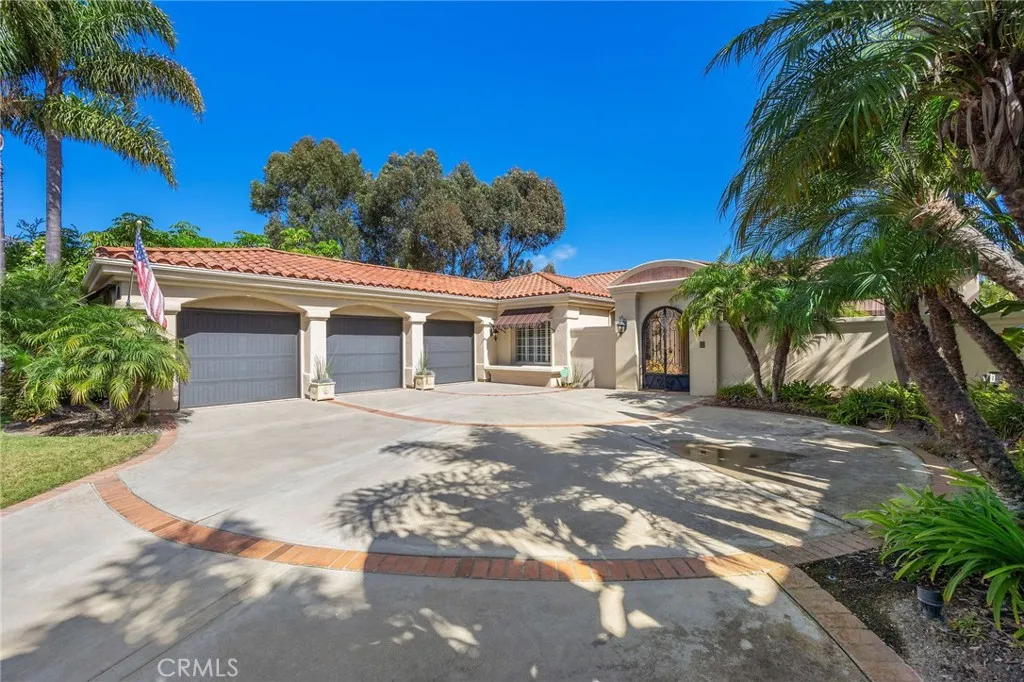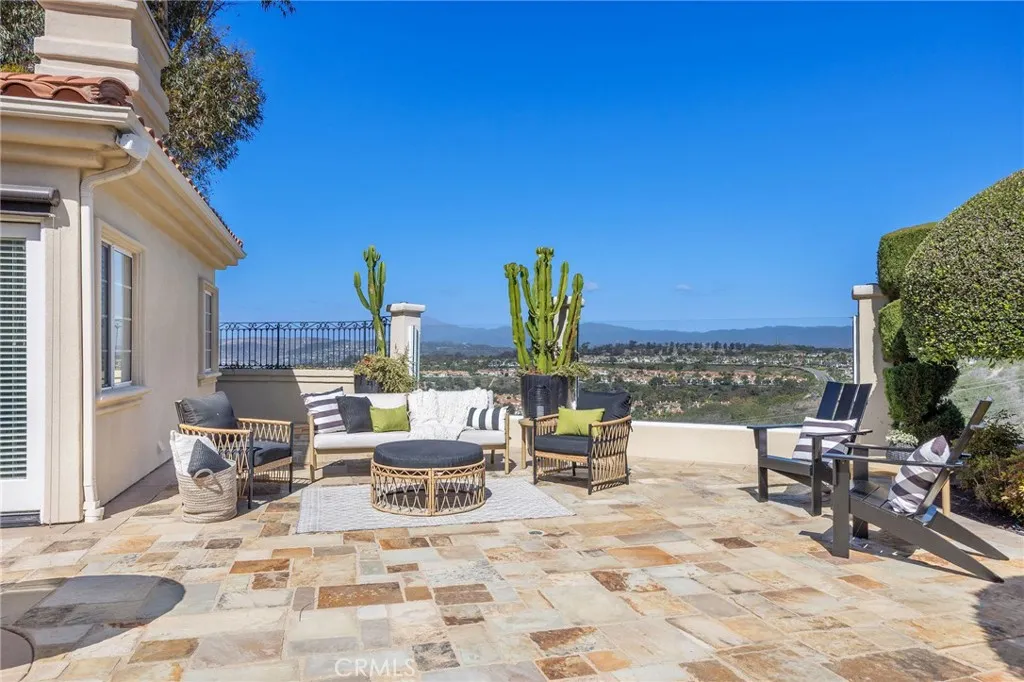715 Calle Monserrat, San Clemente, California 92672, San Clemente, - bed, bath

About this home
Quite possibly one of San Clemente’s most private single-level estates, this custom home is tucked at the end of a quiet cul-de-sac in the coveted Misty Ridge community. Behind a wrought-iron gate, a manicured courtyard introduces grounds that feel almost storybook — lush gardens and pristine landscaping create a setting rarely found in coastal Orange County. Glass fencing frames unobstructed hillside views and golden sunsets over Saddleback Mountain, while an outdoor kitchen with built-in refrigeration invites effortless entertaining. For outdoor enthusiasts, San Clemente’s celebrated trail network sits just .2 miles away at the Ridgeline Trailhead, offering instant access to miles of scenic hiking and biking. Inside, a functional single-level floor plan unfolds with stunning decorative ceilings, graceful arch accents, crown molding, and travertine flooring. Ornate double entry doors reveal a formal living room warmed by a classic fireplace, with a separate dining room just beyond. Just off the main living area, a custom-built office offers a refined workspace. With generous cabinetry and granite counters, the kitchen transitions seamlessly into the living room, where a fireplace and exterior views create a relaxed yet elegant tone. Designed for privacy and relaxation, the primary suite offers a sitting area with fireplace, private exterior access, a cedar-lined walk-in closet, and a luxurious bath with dual vanities and a large walk-in shower overlooking the hills. Completing the residence are three additional bedrooms with built-in features and generously-sized closets, full bathroom, and dedicated laundry room. Set on an impressive 18,500-square-foot lot, the estate also features a three-car garage and oversized driveway. Rarely does a property combine this level of privacy, functionality, and beauty—an exceptional opportunity within this desired community.
Nearby schools
Price History
| Subject | Average Home | Neighbourhood Ranking (137 Listings) | |
|---|---|---|---|
| Beds | 4 | 3 | 54% |
| Baths | 3 | 3 | 50% |
| Square foot | 3,071 | 2,248 | 78% |
| Lot Size | 18,500 | 6,412 | 95% |
| Price | $2.79M | $1.95M | 71% |
| Price per square foot | $910 | $986 | 40% |
| Built year | 1989 | 9880988 | 76% |
| HOA | $300 | 2% | |
| Days on market | 29 | 176 | 1% |

