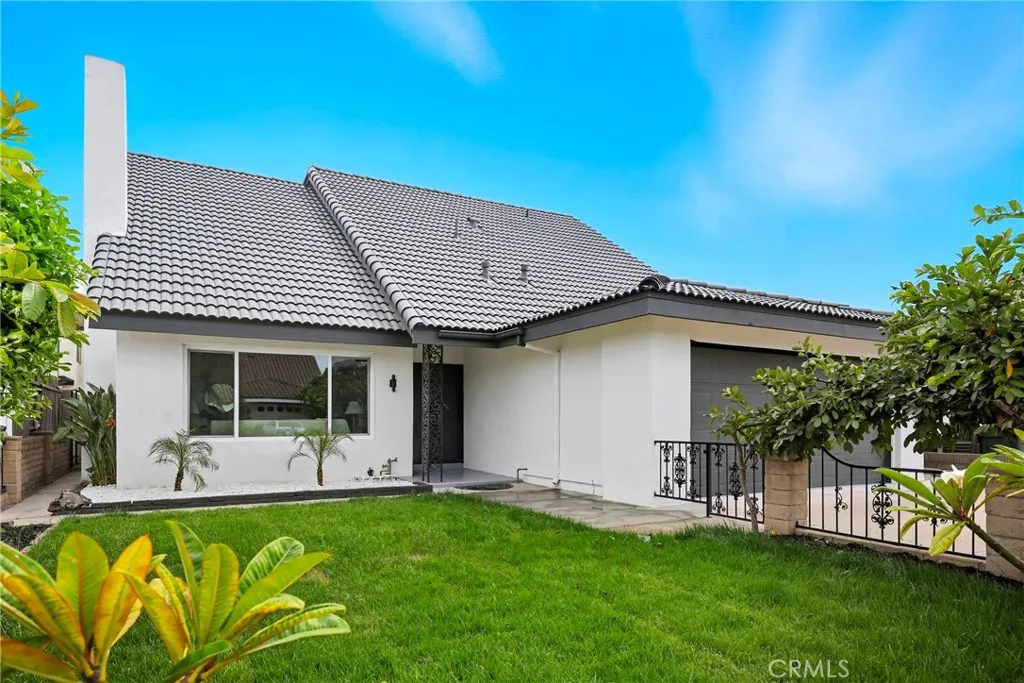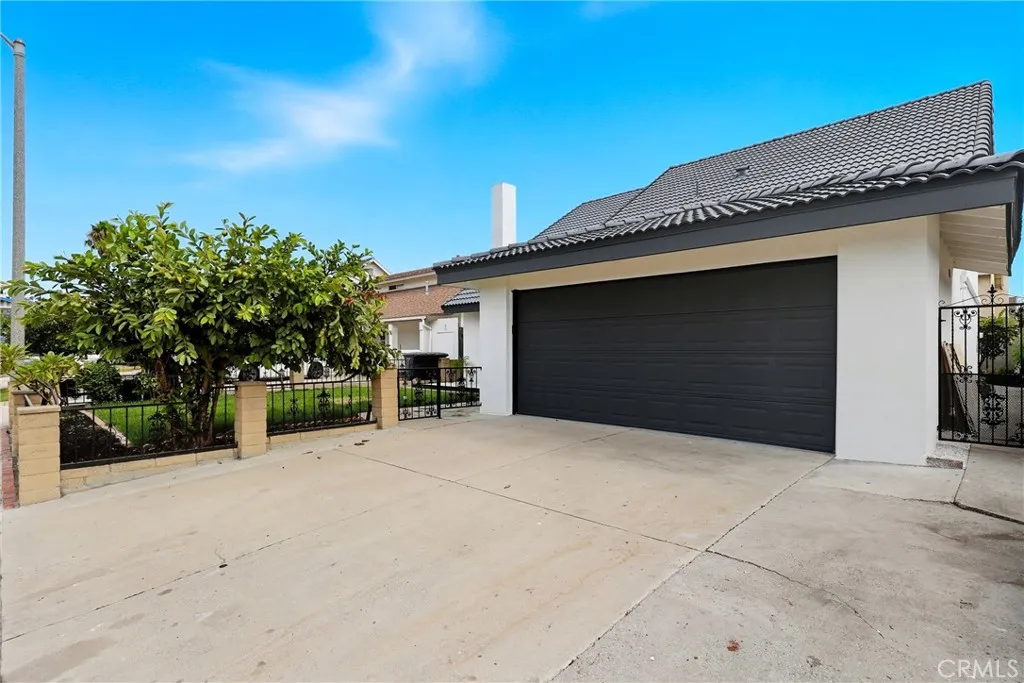7152 Caprice Cir, La Palma, California 90623, La Palma, - bed, bath

About this home
Welcome to this beautifully remodeled 5-bedroom, 3-bathroom gem in La Palma, ideally situated on a generous lot at the end of a peaceful cul-de-sac! Nestled in a highly desirable neighborhood with no HOA, this move-in-ready home seamlessly blends modern comfort with timeless style and thoughtful upgrades throughout—all FULLY PERMITTED and approved per city codes for peace of mind. Step inside to soaring ceilings at the entrance, where a formal living room with an upgraded fireplace sets the tone for the home’s inviting warmth. The entry also features a smart lock for modern convenience and security. The open-concept chef’s kitchen shines with brand-new quartz countertops, custom cabinetry, and premium appliances—a perfect combination of function and elegance. The dining area flows effortlessly from the kitchen and features custom glass cabinetry for an added touch of sophistication. Convenience abounds with a full bedroom and full bathroom downstairs, ideal for multigenerational living, guests, or a private home office. Upstairs, you’ll find four spacious bedrooms and two fully remodeled bathrooms, offering comfort and privacy for the entire household. This smart home offers modern automation features, including occupancy sensors in all bathrooms, brand-new central AC and heating, and double-pane windows and sliding door for maximum energy efficiency, quiet living, and year-round comfort. Additional upgrades include fresh premium interior and exterior paint, around 55 new recessed lights, high-end flooring throughout, and LED mirrors in all bathrooms for a sleek, contemporary touch. The freshly painted 2-car garage boasts a brand-new epoxy floor, creating a clean, durable space ideal for parking, storage, or a workshop. Outside, the backyard features three mature fruit trees, while the professionally landscaped front and back yards include new sprinkler systems and a large covered patio perfect for outdoor entertaining. A gated fence provides added privacy and convenience. Located at the end of a quiet cul-de-sac, this home is perfect for first-time buyers, growing families, or investors seeking a turnkey rental opportunity. With top-rated schools, shopping, and major freeways just minutes away, everything you need is within easy reach. Don’t miss your chance to own this stylish and versatile La Palma home—schedule your private tour today!
Price History
| Subject | Average Home | Neighbourhood Ranking (33 Listings) | |
|---|---|---|---|
| Beds | 5 | 4 | 74% |
| Baths | 3 | 3 | 50% |
| Square foot | 2,316 | 2,214 | 79% |
| Lot Size | 4,500 | 5,181 | 6% |
| Price | $1.35M | $1.22M | 71% |
| Price per square foot | $583 | $589.5 | 47% |
| Built year | 1969 | 9830984 | 74% |
| HOA | |||
| Days on market | 32 | 156 | 3% |

