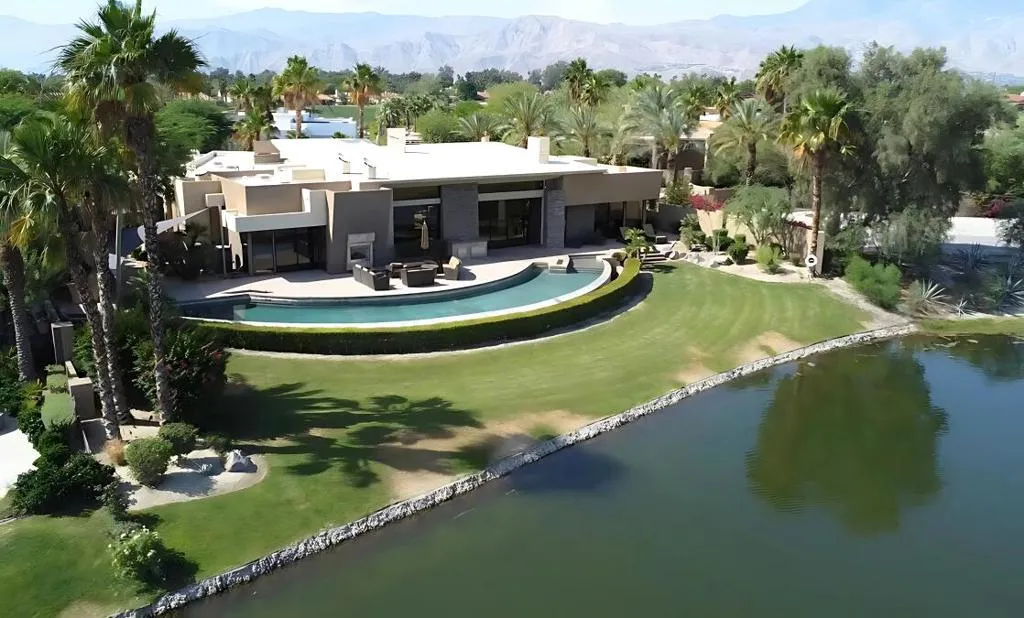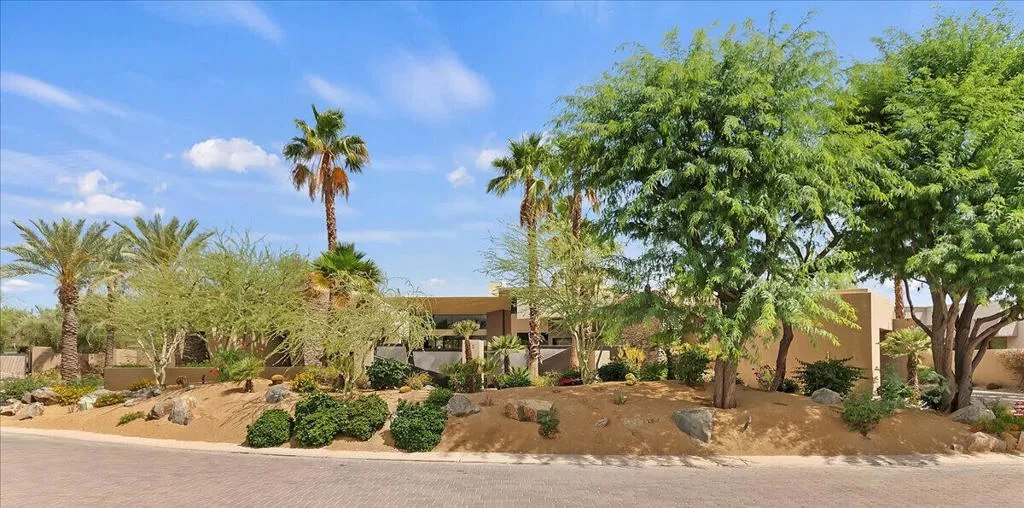72 Royal Saint Georges Way, Rancho Mirage, California 92270, Rancho Mirage, - bed, bath

About this home
Introducing a rare opportunity to own one of only 23 custom-built estates in the exclusive Westgate enclave of Mission Hills Country Club. Designed and constructed by Patel Design Group, this fully furnished, 4,873 sq ft showpiece is situated on a 28,000 sq ft north-facing lot with breathtaking golf course views. The home offers a total of 6 bedrooms and 7 bathrooms, including an attached two-bedroom casita with private entrance, two full baths, a living room, and a kitchenette--ideal for multi-generational living or guest privacy. Inside, soaring 16-foot ceilings and clerestory windows flood the main living areas with natural light, complemented by electronic shades and LED lighting throughout. Two fully retractable sliding glass doors create seamless indoor-outdoor flow to front and rear resort-style living spaces. Enjoy two pools--one in the private front courtyard and a striking infinity-edge pool in the rear yard--alongside a built-in BBQ island with granite counters and ample seating. Designed for the ultimate entertainer, the home features a step-down wet bar, formal dining room, and an expansive great room. The chef's kitchen is appointed with Wolf appliances, including two ovens, two dishwashers, a warming drawer, and a 60-bottle wine cooler. Additional highlights include a spacious 3-car garage, natural stone finishes, and refined architectural details throughout. This is elevated desert living at its finest--sophisticated, stylish, and simply extraordinary.
Nearby schools
Price History
| Subject | Average Home | Neighbourhood Ranking (250 Listings) | |
|---|---|---|---|
| Beds | 6 | 3 | 98% |
| Baths | 7 | 3 | 96% |
| Square foot | 4,873 | 2,969 | 88% |
| Lot Size | 28,314 | 10,890 | 89% |
| Price | $4M | $1.12M | 95% |
| Price per square foot | $821 | $414 | 95% |
| Built year | 2007 | 2000 | 73% |
| HOA | $710 | $1,720 | 13% |
| Days on market | 155 | 194 | 32% |

