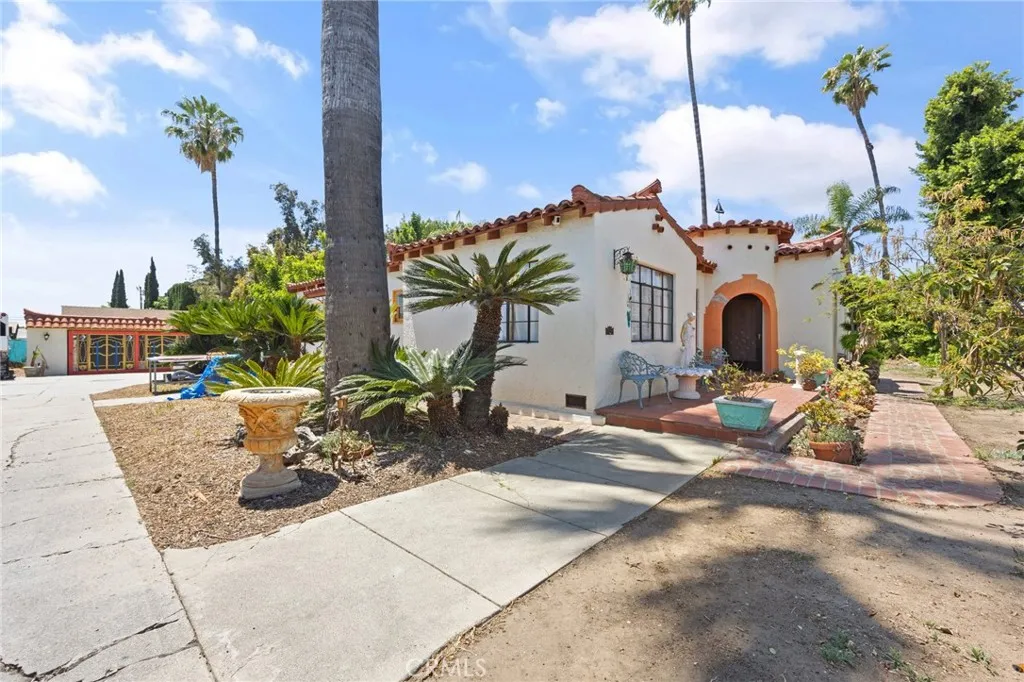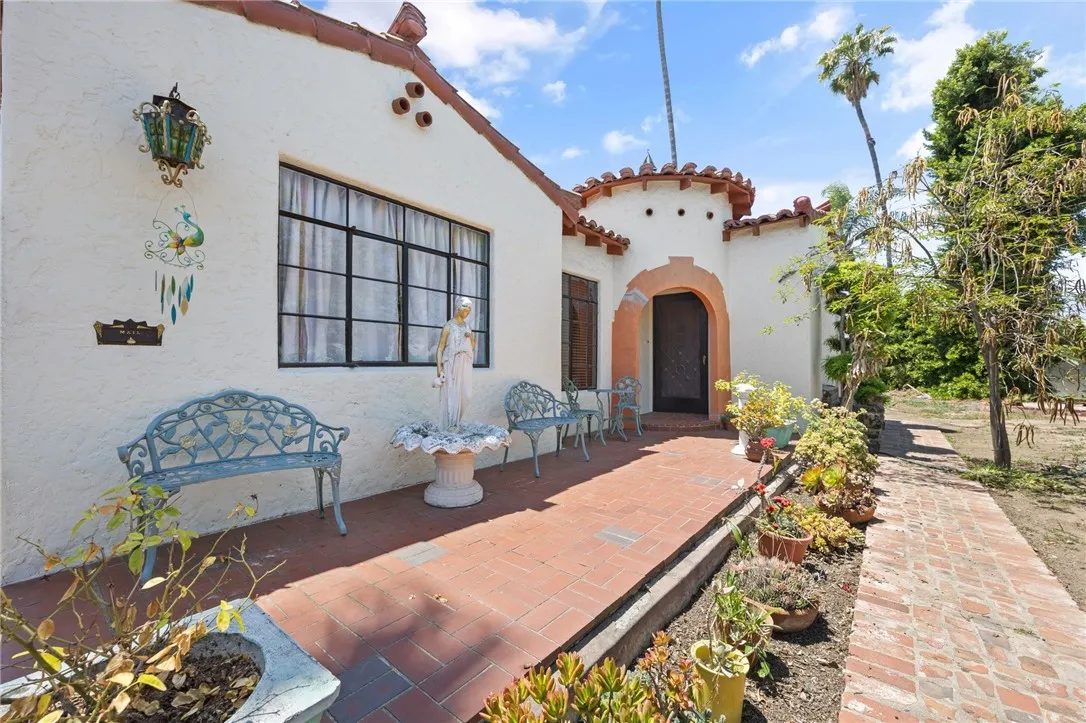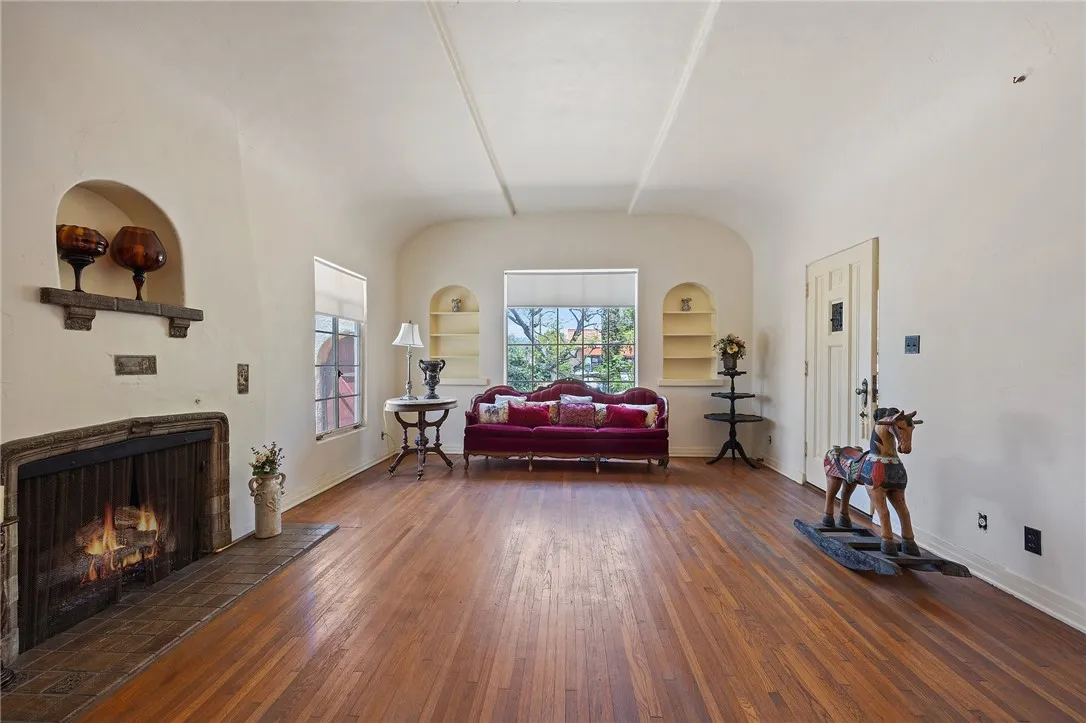720 W La Habra Boulevard, La Habra, California 90631, La Habra, - bed, bath

About this home
Set on an 18,900 SF lot in a high-traffic commercial corridor, this SP-1 zoned property offers a prime opportunity for redevelopment. Whether you're envisioning a restaurant, office, or other commercial use, the location provides strong visibility and is surrounded by established retail. The existing 1,948 SF Spanish-style home features 3 bedrooms, 1 bathroom, and charming original details such as a classic fireplace, hand-painted murals, and mature greenery that adds natural privacy. Additional amenities include a pool, cabana, and basement with wine cellar potential. The detached garage has been remodeled to include 2 bedrooms, a three-quarter bath, a small kitchen, and a living area, providing added flexibility for ADU use, guest space, or future commercial conversion. With its character, lot size, and zoning potential, this property presents a unique opportunity to create something special in the heart of La Habra.
Price History
| Subject | Average Home | Neighbourhood Ranking (139 Listings) | |
|---|---|---|---|
| Beds | 3 | 4 | 48% |
| Baths | 1 | 2 | 9% |
| Square foot | 1,948 | 1,696 | 61% |
| Lot Size | 18,900 | 7,488 | 85% |
| Price | $1.75M | $1M | 91% |
| Price per square foot | $898 | $589.5 | 99% |
| Built year | 1936 | 9795980 | 4% |
| HOA | |||
| Days on market | 176 | 166 | 56% |

