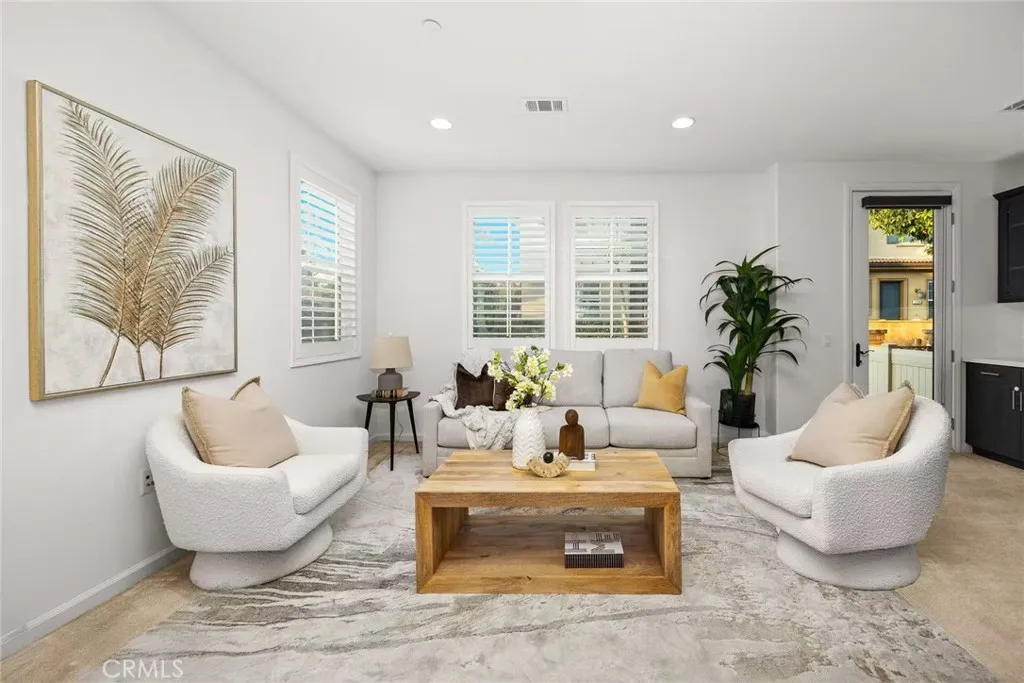721 N Via Dolcetto, Ontario, California 91764, Ontario, - bed, bath

About this home
Contemporary elegance meets effortless comfort in this beautifully designed end-unit two-story townhouse. Ideally situated within the desirable gated Parkside Community of Ontario – and best of all, No Mello-Roos! This light-filled residence offers 3 bedrooms plus a loft and 2.5 bathrooms. A bright open-concept layout that seamlessly connects the living, dining, and kitchen areas. Chef-inspired kitchen featuring a quartz-topped center island with sink, abundant cabinetry for storage, and stainless steel appliances, blending beauty and functionality. A glass door provides access to a large private patio, perfect for relaxation and outdoor entertaining. A convenient powder room on the first floor for guests. A versatile loft upstairs — ideal as a family room, home office, media room, or optional 4th bedroom. Primary suite featuring a walk-in closet and a spa-inspired bath with soaking tub, separate glass-enclosed shower, and dual quartz vanities. Two additional bedrooms served by a beautifully finished full bathroom with dual sinks. Upstairs laundry room for ultimate convenience. Attached two-car garage with direct access. Enhanced throughout by recessed lighting, dual-paned windows, and plantation shutters. Central AC and heating, a tankless water heater, and two EV chargers. HOA dues: $346/month — includes spectacular resort-style amenities: clubhouse, Sparkling pool with relaxing fire pit, tot lot, and picnic areas perfect for family enjoyment. Ideally located next to Cucamonga-Guasti Regional Park. Minutes to Ontario Mills Mall, Metrolink Station, and Ontario International Airport. Quick access to Freeways 10, 15, and 60.
Price History
| Subject | Average Home | Neighbourhood Ranking (4 Listings) | |
|---|---|---|---|
| Beds | 3 | 3 | 50% |
| Baths | 3 | 3 | 50% |
| Square foot | 1,749 | 1,462 | 60% |
| Lot Size | 799 | 1,313 | 20% |
| Price | $678K | $610K | 80% |
| Price per square foot | $388 | $388 | 50% |
| Built year | 2015 | 2015 | 50% |
| HOA | $346 | $290 | 80% |
| Days on market | 7 | 88 | 20% |

