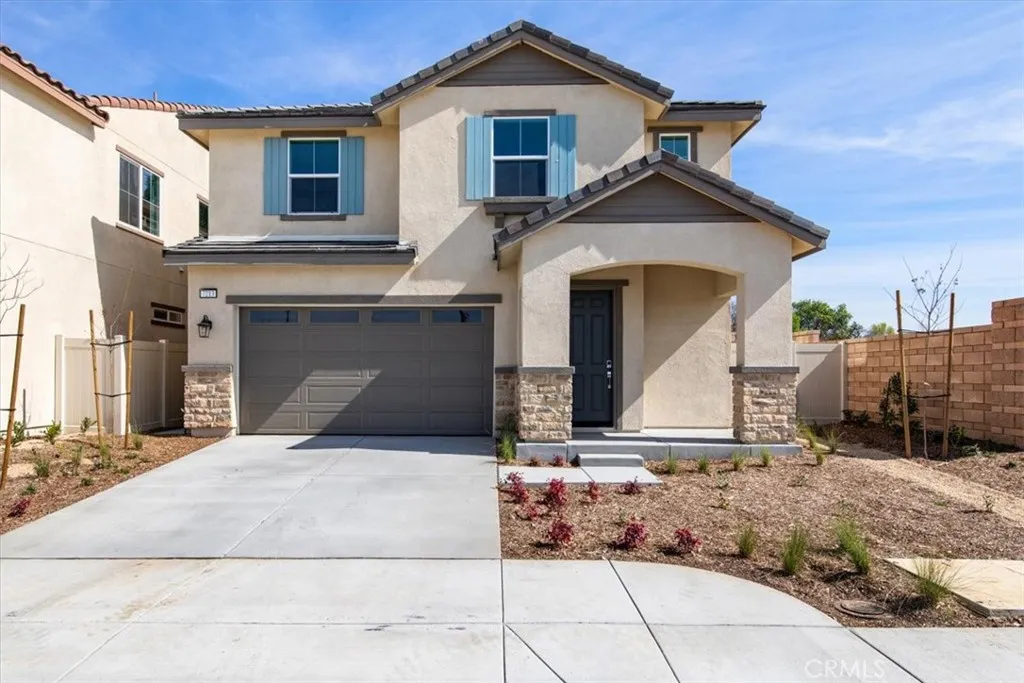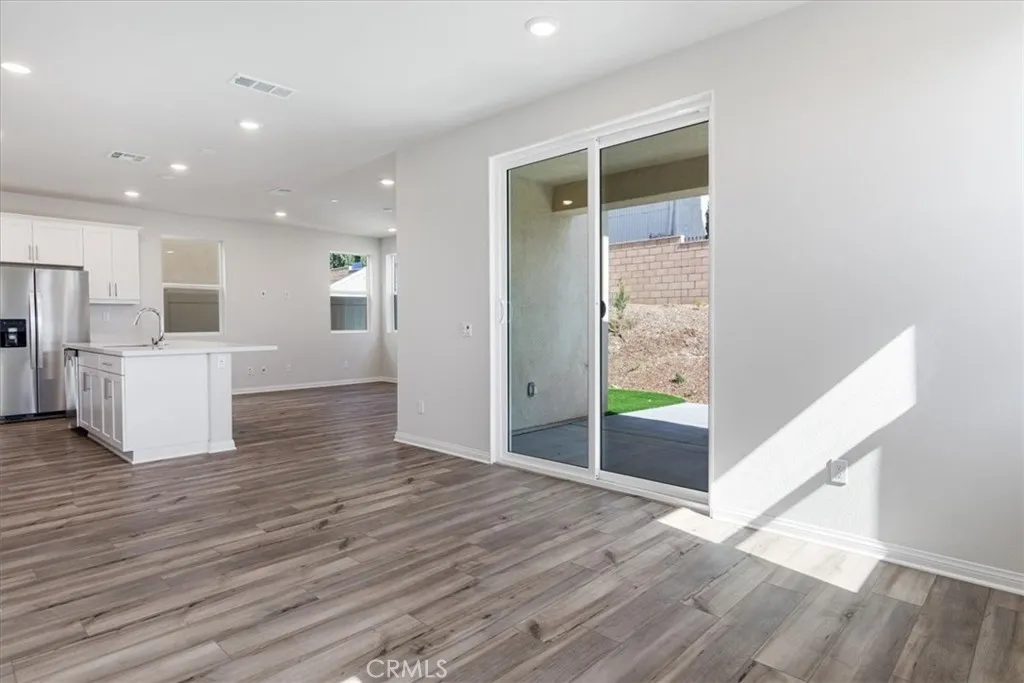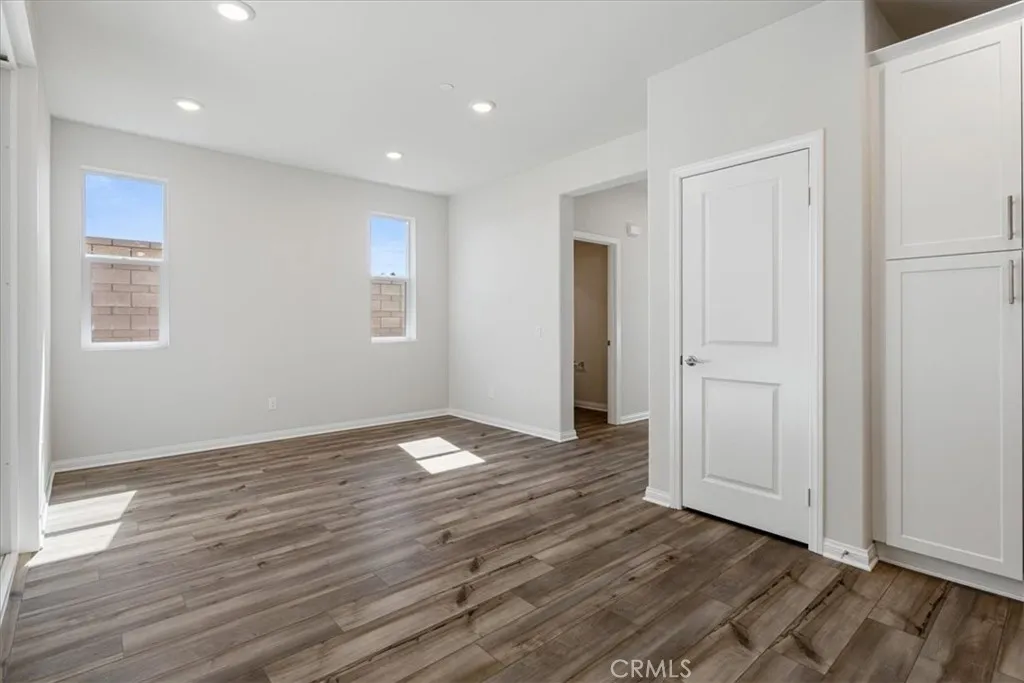7213 Paul Green Drive, Highland, California 92346, Highland, - bed, bath

About this home
Corner Homesite with stunning views San Bernardino Mountains, this beautifully designed 1,961sq. ft. home at Highland Park. Built by Century Communities, this two-story plan offers 3 bedrooms, 2.5 bathrooms. The open-concept layout features a stylish kitchen with White Shaker cabinets, quartz countertops, a stone backsplash, and a large island. The great room and dining area flow seamlessly ideal for entertaining. Kitchen includes Whirlpool Stainless steel refrigerator and laundry package Downstairs includes a full bedroom and bath, perfect for guests or multigenerational living. Upstairs, includes a luxurious owner’s suite with soaking tub, walk-in shower, dual bathroom vanities and oversized closet, plus 2 Spacious Bedrooms, Full bathroom. Covered patio with backyard artificial turf landscaping. Great location near schools, shopping, and dining.
Price History
| Subject | Average Home | Neighbourhood Ranking (184 Listings) | |
|---|---|---|---|
| Beds | 3 | 4 | 36% |
| Baths | 3 | 3 | 50% |
| Square foot | 1,961 | 1,931 | 53% |
| Lot Size | 4,396 | 7,650 | 15% |
| Price | $610K | $595K | 56% |
| Price per square foot | $311 | $311 | 50% |
| Built year | 2024 | 1992 | 84% |
| HOA | $196 | 2% | |
| Days on market | 446 | 187 | 98% |

