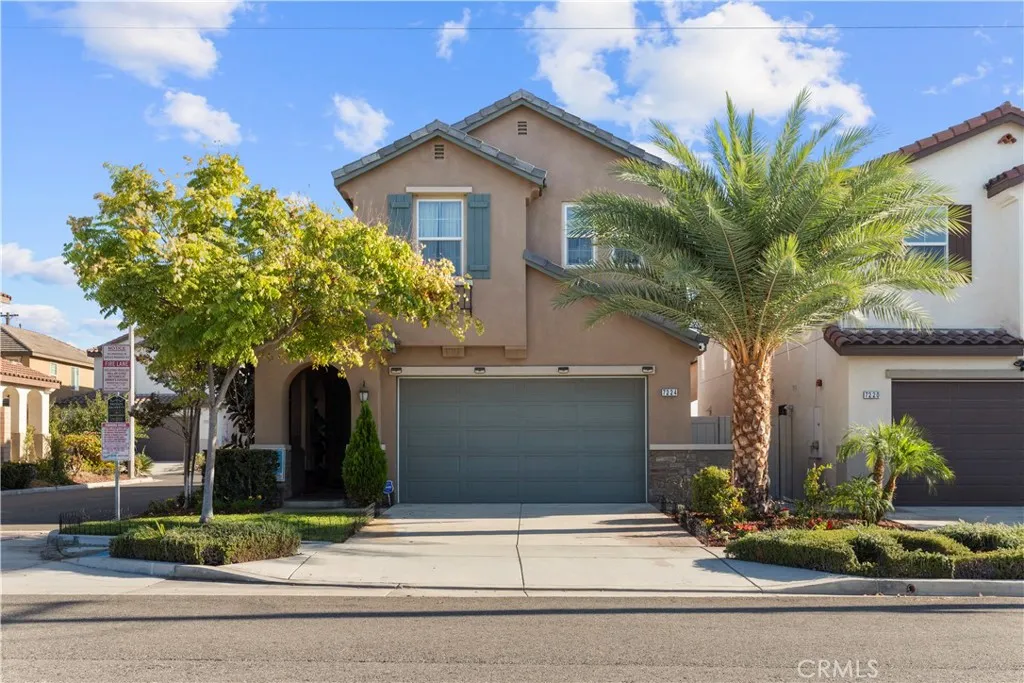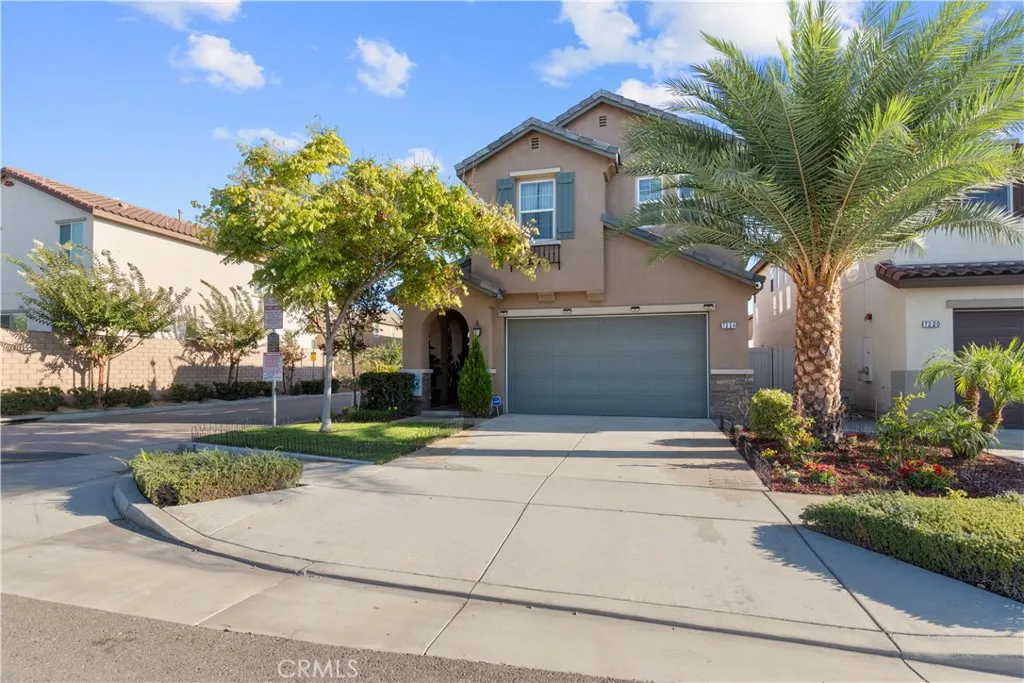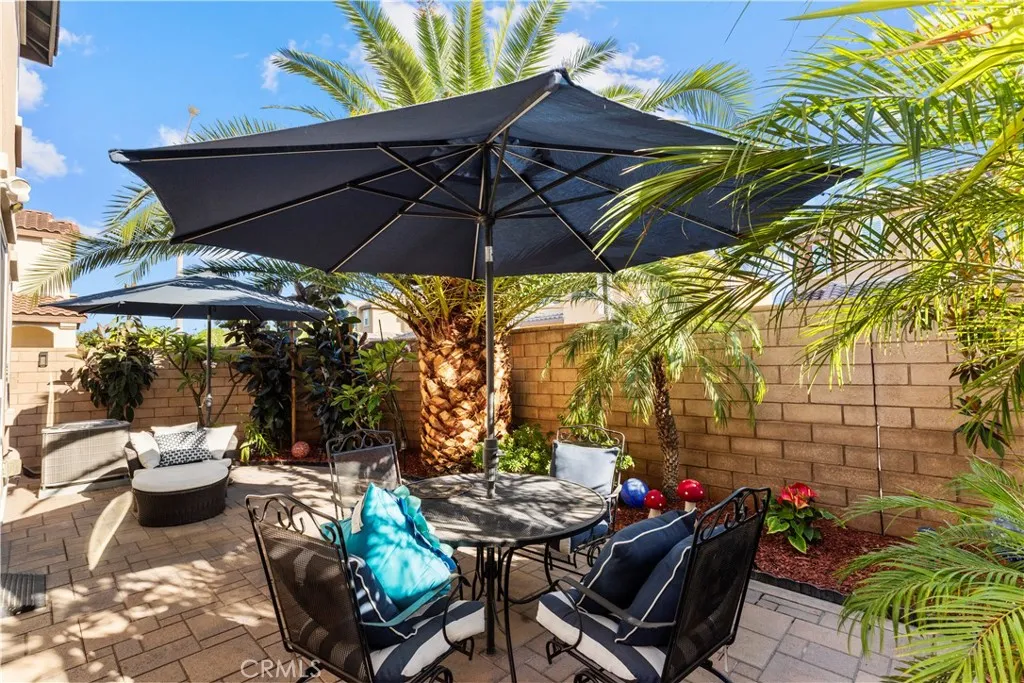7224 Kermore Lane, Stanton, California 90680, Stanton, - bed, bath

About this home
Welcome to this beautifully appointed corner-lot residence, ideally situated in the sought-after community Harmony. Designed with both comfort and function in mind, this expansive home showcases a versatile floor plan with 4 bedrooms and 3 bathrooms, including a convenient main-level bedroom and bath—perfect for a home office or multigenerational living. Thoughtful details abound, including recessed lighting, plantation shutters, a whole-house water filtration system, and rich hardwood flooring throughout the entry, family room, kitchen, and dining area. At the heart of the home, the gourmet kitchen features a generous center island with seating, granite countertops, custom backsplash, abundant cabinetry, and a walk-in pantry. Upstairs, retreat to the spacious primary suite with a luxurious bath offering dual sinks, a soaking tub, separate shower, and a walk-in closet. Two additional bedrooms, each with walk-in closets, are complemented by a large loft and a conveniently located laundry room. Step outside to the private, tropical-inspired backyard, complete with pavers and lush landscaping—an inviting setting for family gatherings and entertaining. A two-car attached garage with direct access completes this exceptional home. Furnishing are available for separate purchase.
Price History
| Subject | Average Home | Neighbourhood Ranking (30 Listings) | |
|---|---|---|---|
| Beds | 4 | 3 | 71% |
| Baths | 3 | 2 | 81% |
| Square foot | 2,326 | 1,368 | 90% |
| Lot Size | 3,260 | 6,000 | 26% |
| Price | $1.15M | $850K | 94% |
| Price per square foot | $494 | $601 | 13% |
| Built year | 2016 | 1959 | 97% |
| HOA | $101 | 0% | |
| Days on market | 55 | 167 | 6% |

