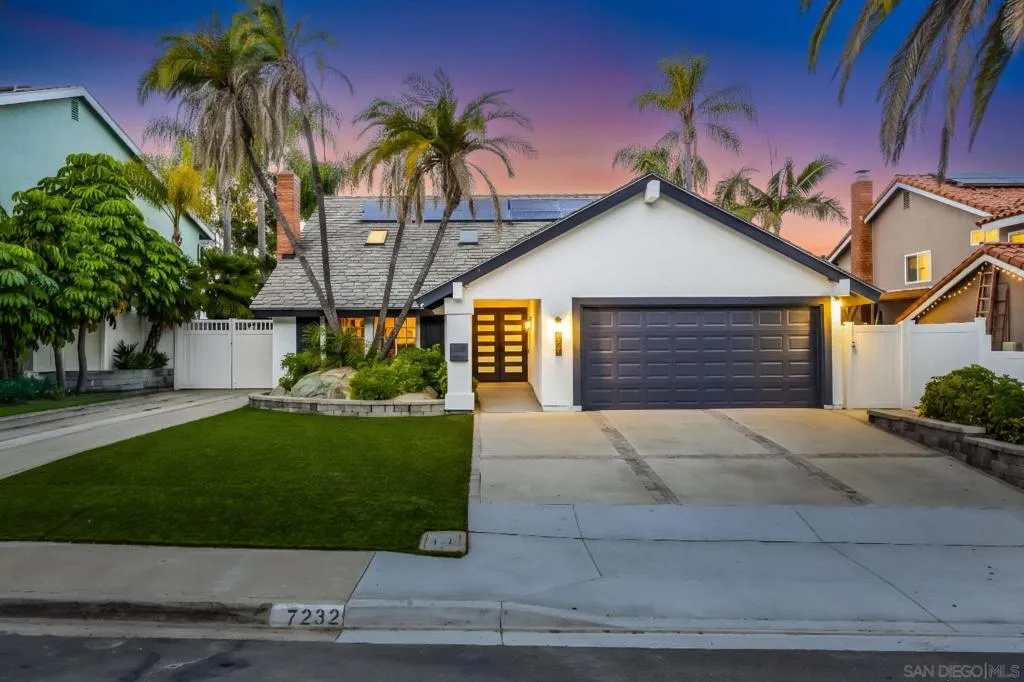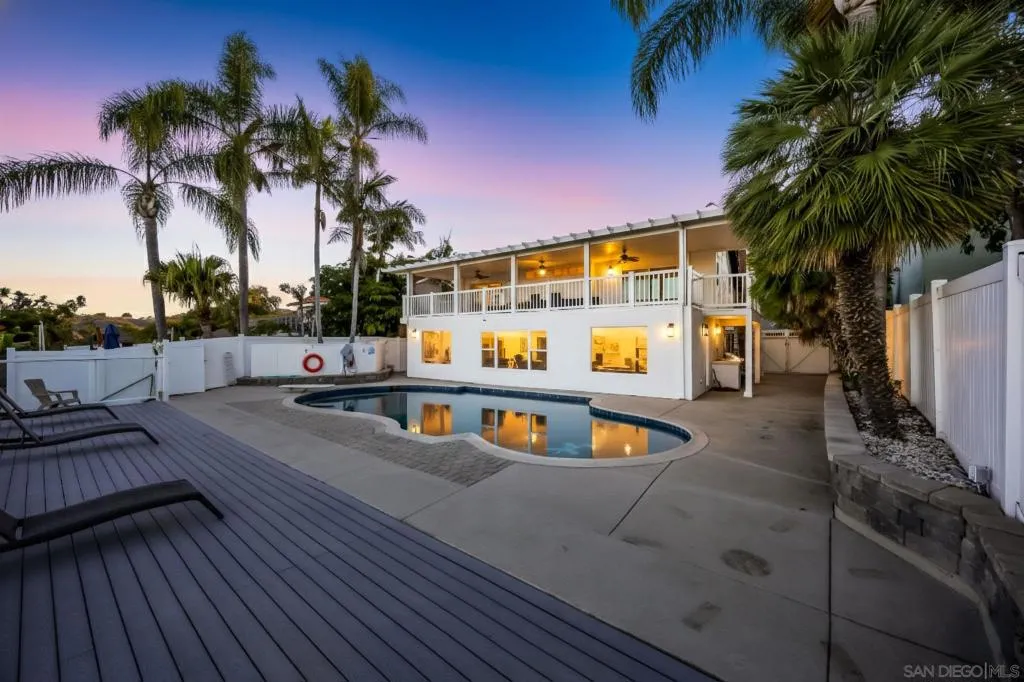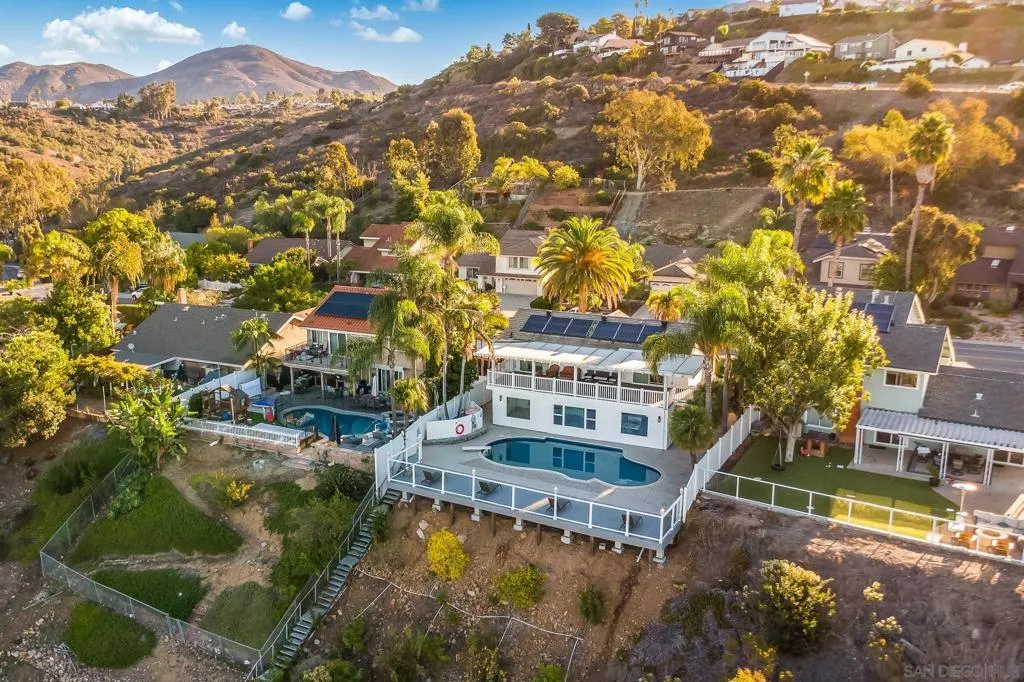7232 Margerum Ave, San Diego, California 92120, San Diego, - bed, bath

About this home
Stunning Del Cerro Pool Home w/ Panoramic West-Facing Views - Welcome to your dream home in the highly sought-after Del Cerro area! This beautifully updated two-story residence combines modern design w/ incredible functionality, offering 4 bedrooms & 3.5 bathrooms, three of which are primary suites — one conveniently located on the main level. Step through the double front doors into a grand living room w/ vaulted ceilings, designer lighting, & an abundance of natural light streaming through large windows & skylights. The open floor plan flows effortlessly between the living room, family room, formal dining area, & casual breakfast nook, creating ideal spaces for both relaxation & entertaining. The modern kitchen is a chef’s delight, featuring quartz countertops, an expansive island, & ample cabinet space. A custom glass-enclosed staircase leads upstairs, where you’ll find two primary suites w/ a private balcony (~650 sq ft) overlooking the sparkling pool & canyon views. Retreat to the luxurious upstairs primary suite, complete w/ a walk-in closet, floating vanity, double sinks, barn door, & a spa-inspired bathroom featuring custom tilework & a waterfall showerhead. Enjoy year-round outdoor living w/ a Trex deck, built-in BBQ, turf front yard & mature palm trees enhancing the property’s resort-like feel. The vinyl fencing, tile roof, solar panels, & RV parking add both value & convenience. Additional highlights include vinyl plank flooring, skylights, a dedicated laundry room, & a two-car garage. The flexible fourth bedroom offers endless options for an office, guest room, or nursery. Experience elevated Southern California living at its best — where stunning views, thoughtful design, & quality finishes come together in one exceptional home.
Price History
| Subject | Average Home | Neighbourhood Ranking (106 Listings) | |
|---|---|---|---|
| Beds | 3 | 4 | 48% |
| Baths | 4 | 2 | 92% |
| Square foot | 2,482 | 1,818 | 80% |
| Lot Size | 15,682 | 8,600 | 79% |
| Price | $1.65M | $1.2M | 82% |
| Price per square foot | $665 | $675 | 49% |
| Built year | 1978 | 1966 | 86% |
| HOA | |||
| Days on market | 7 | 134 | 1% |

