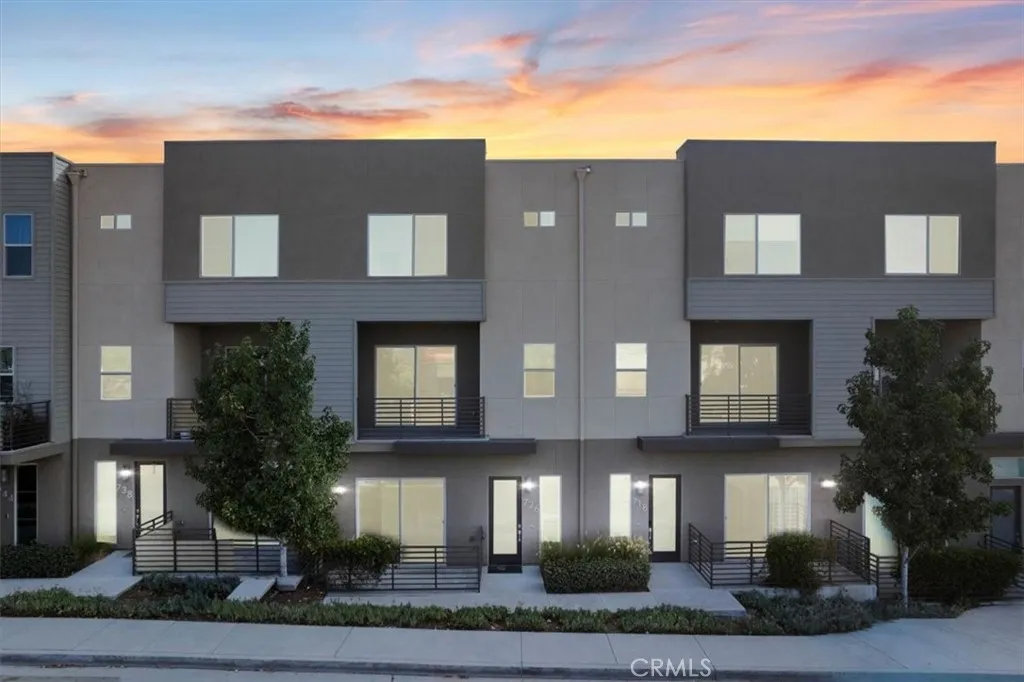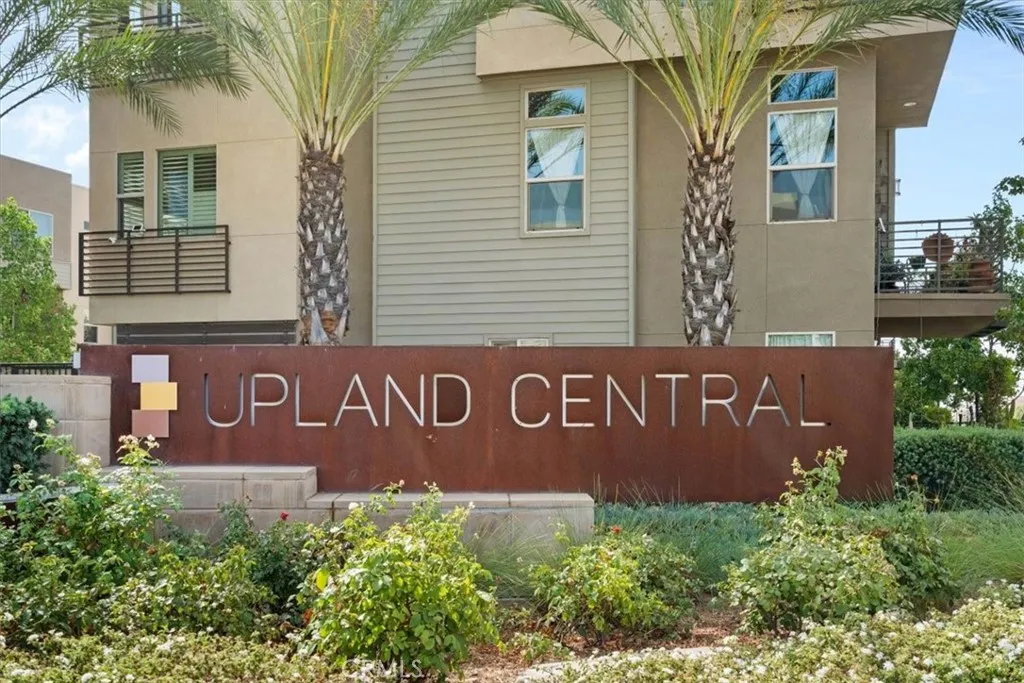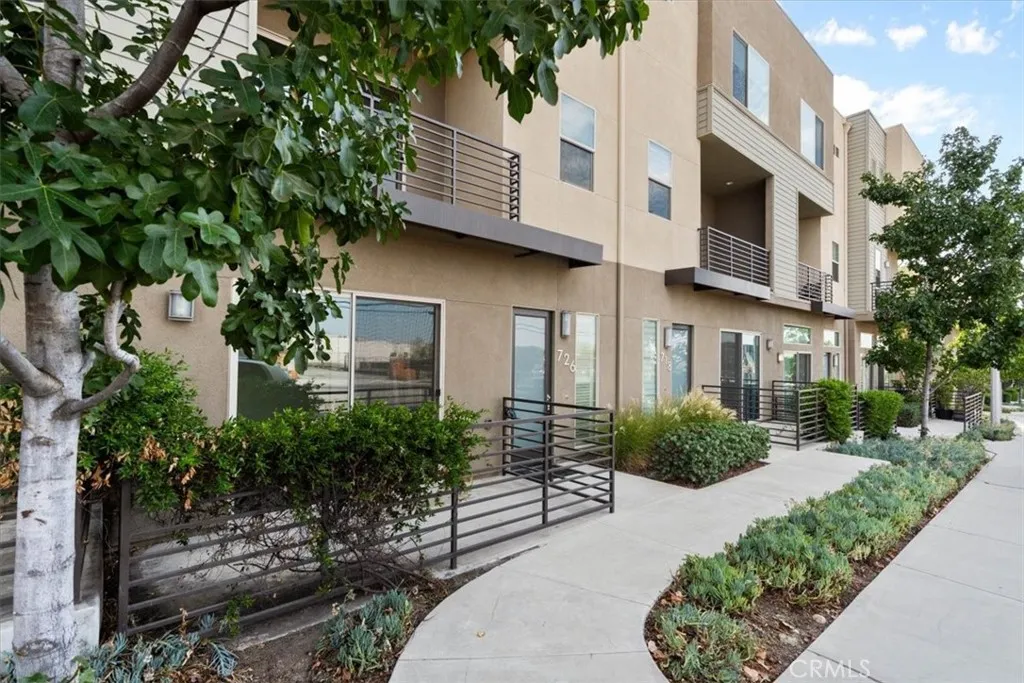726 Central Avenue, Upland, California 91786, Upland, - bed, bath

About this home
WELCOME TO 726 CENTRAL AVENUE!!! Live, work, and create in this Spectacular Modern Condo in a beautiful community in the city of Upland!!! This Modern Condo features the best elements of urban living featuring a multi-level layout with contemporary finishes. Upon entrance, you are invited into a large Live/Work space or extra bedroom space filled with an abundance of light and a full ADA bathroom. On the second floor, the dining space and an additional living area naturally flow into the kitchen which has upgrades such as granite countertops and stainless steel appliances, guests can use a half bath on that level. The third level of the home features 3 bedrooms, a laundry room, and 2 spacious bathrooms. The top level is dedicated to the primary suite, including a large walk-in closet and a grand bathroom. Seize the opportunity Upland Central is conveniently located within a 10-minute walk to the Claremont College District with restaurants and shopping nearby.
Price History
| Subject | Average Home | Neighbourhood Ranking (27 Listings) | |
|---|---|---|---|
| Beds | 4 | 3 | 93% |
| Baths | 4 | 2.5 | 89% |
| Square foot | 1,976 | 1,464 | 96% |
| Lot Size | 938 | 1,031 | 21% |
| Price | $638K | $567K | 75% |
| Price per square foot | $323 | $412 | 4% |
| Built year | 2018 | 9900990 | 82% |
| HOA | $305 | $332.5 | 43% |
| Days on market | 43 | 171 | 7% |

