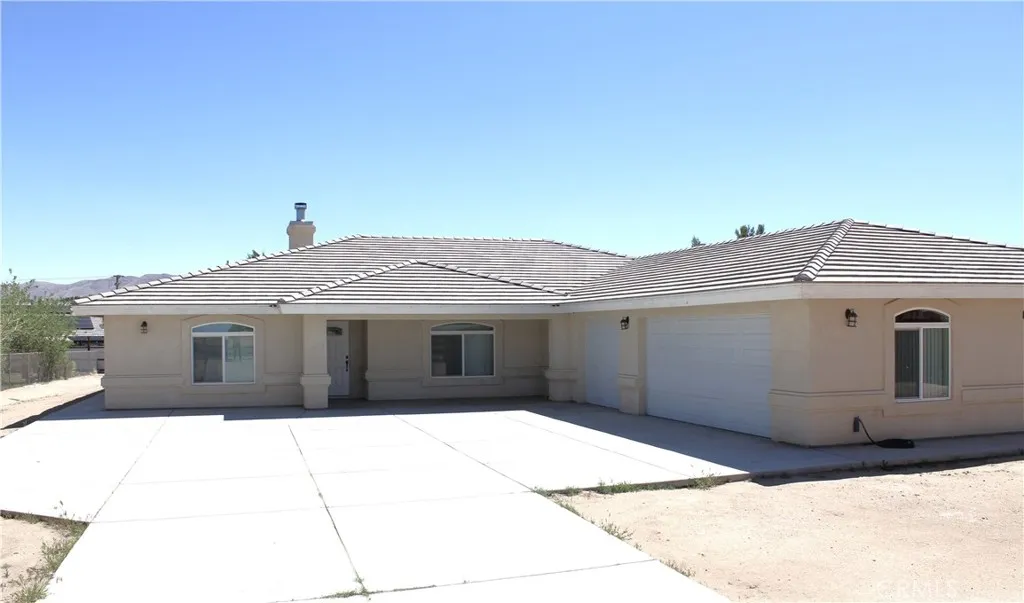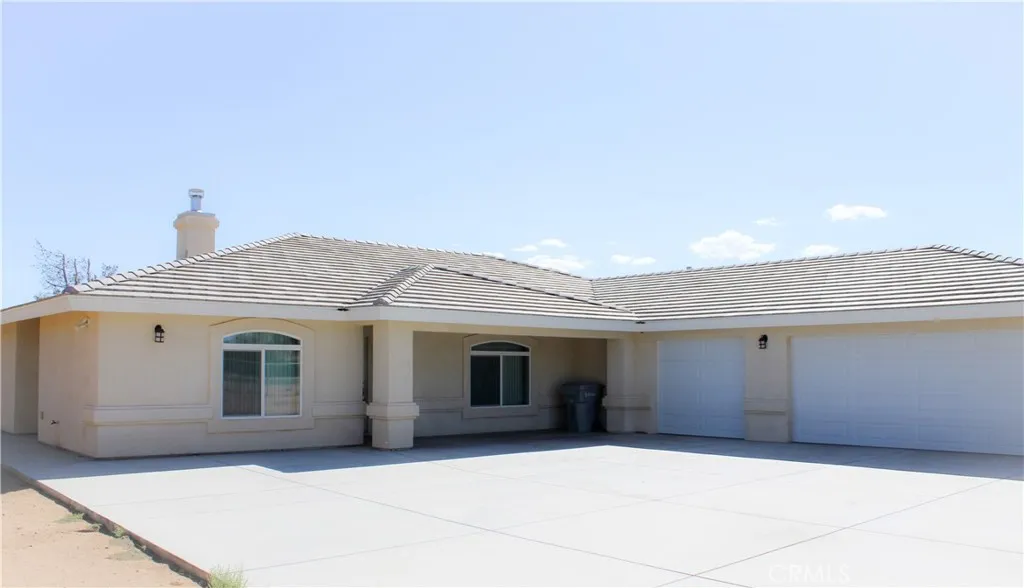7331 I Avenue, Hesperia, California 92345, Hesperia, - bed, bath

About this home
You don't want to miss this amazing custom built home located in the Mesa area of Hesperia. Commuter friendly, just off Ranchero Rd, taking miles off your commute! Seller thought of everything when building this home and sparred no cost with all the upgrades. Let's start with the great room; you will love the open floor plan. Glass sliding doors lead to the back yard and provides a lot of natural lighting. The fireplace is adorned with the custom granite that you will find throughout the home. Kitchen is open to the great room and breakfast nook with large breakfast bar. White custom cabinetry with beautiful timeless granite. Built in double ovens, large gourmet cook top, stainless steal sink, recessed and pendant lighting. There is also a formal dining room off the great room or could be seen as a bonus room with many options. Two bedrooms on the left side of home with a full size bath in between. This bathroom has a tub/shower combo, granite counters and tile flooring. As you move to the right side of the home you will encounter the primary bedroom suite, you will love the large walk-in closet with built in organizers. The beautiful on suite bath has custom cabinetry, double sinks and granite counter tops, a lot of natural lighting accented with recessed lighting and stylish fixtures. The primary bedroom is separate from the third guest room which is located at the end of the hallway. The laundry room is equipped with a utility sink, plenty of upper and lower cabinets and topped off with the same custom granite that you see throughout the home. Third bathroom is conveniently located across from the third bedroom with a tub/shower combo, large vanity and granite counters. You will be amazed with the fully finished, oversized 6 car garage with Epoxy coated floors, automatic garage door openers, additional lighting and windows that offer natural light. This home has faux wood tile flooring throughout, newer carpeting in all four bedrooms. Central heat and AC and Evaporative cooling system that is ducted in every room. It sits on a large lot, fully fenced. The covered patio runs nearly the length of the home and is built into the structure. Extra concrete walkways around the sides. Equipped with outside electrical receptacles for your convenience and is on Public SEWER. To build this magnificent home in todays market would cost you well over the seller's asking price.
Nearby schools
Price History
| Subject | Average Home | Neighbourhood Ranking (434 Listings) | |
|---|---|---|---|
| Beds | 4 | 3 | 54% |
| Baths | 3 | 2 | 63% |
| Square foot | 2,275 | 1,777 | 79% |
| Lot Size | 19,000 | 19,000 | 50% |
| Price | $583K | $470K | 86% |
| Price per square foot | $256 | $264 | 43% |
| Built year | 2017 | 1987 | 74% |
| HOA | |||
| Days on market | 231 | 180 | 78% |

