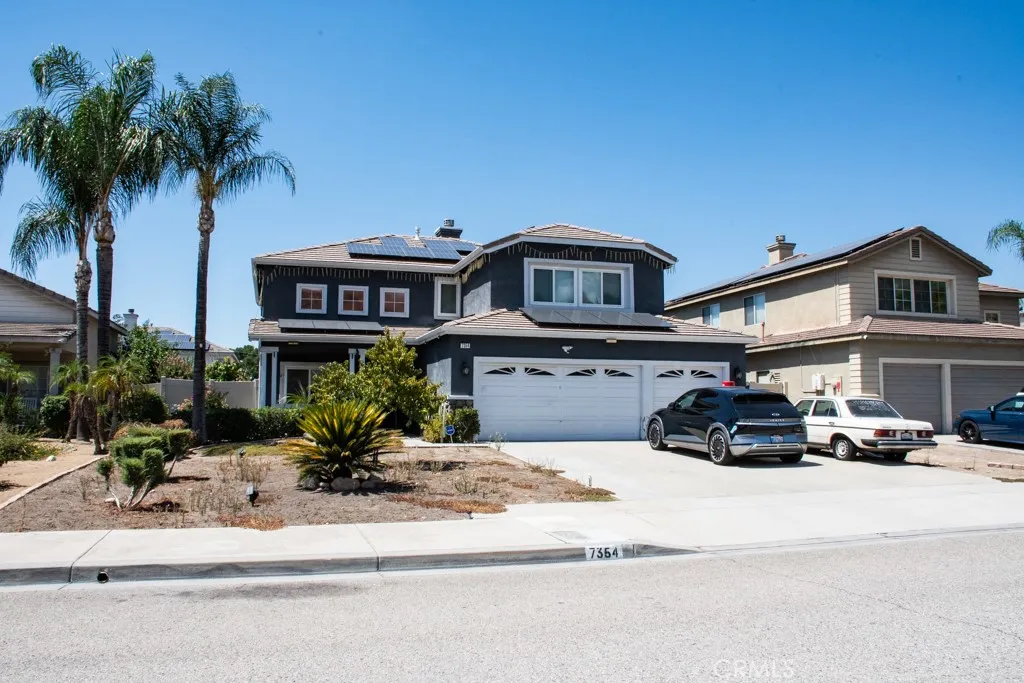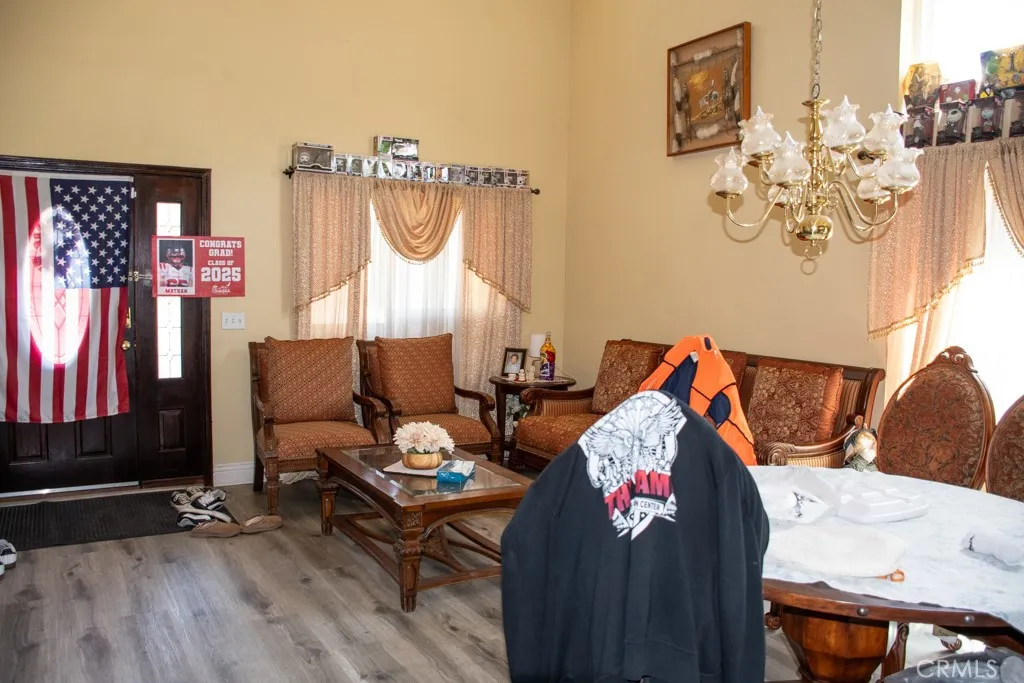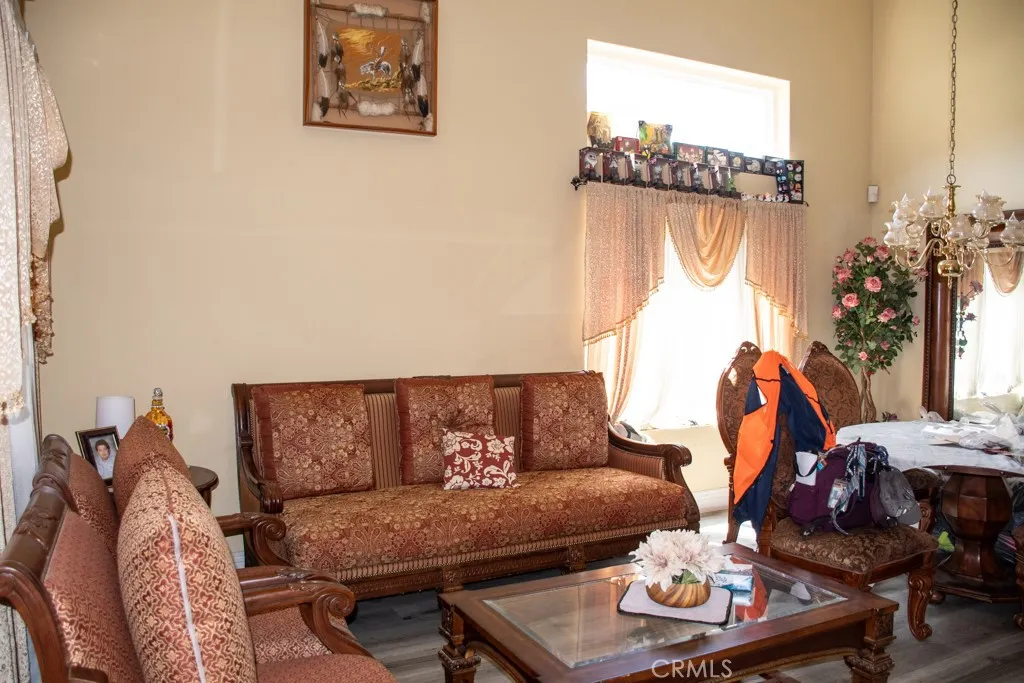7354 7354 Harding Court, Highland, California 92346, Highland, - bed, bath

About this home
This East Highland CUL DE SAC property is situated close to amenities and features a formal living/dining room with elegant high ceilings, a separate family room with a fire place and access to the backyard, and a remodeled kitchen with breakfast nook. For multi generational living there is a DOWNSTAIRS PRIMARY BEDROOM with its own bathroom, as well as a 1/2 bath for guests. Upstairs you'll find and additional, spacious primary bedroom with an en suite bathroom as well as a retreat that is perfect for office, nursery, library, or gym space. 3 additional bedrooms and another bathroom round out the upstairs and make the home ideal for just about anyone. The backyard features vinyl fencing, ample space for your imagination to take flight, and a covered patio that is perfect for entertaining. OWNED SOLAR and a front porch with a view of the hills (morning coffee spot?) make this the home you'll want to put on the top of your list to see ASAP!!
Price History
| Subject | Average Home | Neighbourhood Ranking (184 Listings) | |
|---|---|---|---|
| Beds | 5 | 4 | 86% |
| Baths | 4 | 3 | 89% |
| Square foot | 2,444 | 1,931 | 75% |
| Lot Size | 7,200 | 7,651 | 32% |
| Price | $669K | $595K | 71% |
| Price per square foot | $274 | $310 | 22% |
| Built year | 1998 | 1992 | 62% |
| HOA | $120 | ||
| Days on market | 43 | 187 | 2% |

