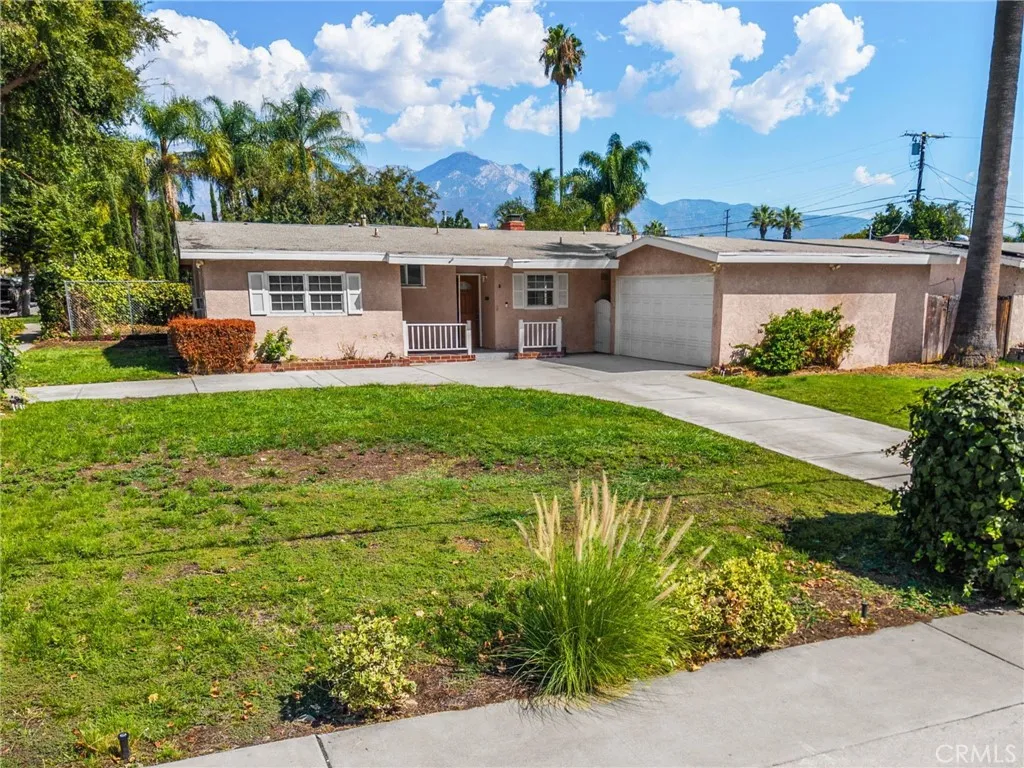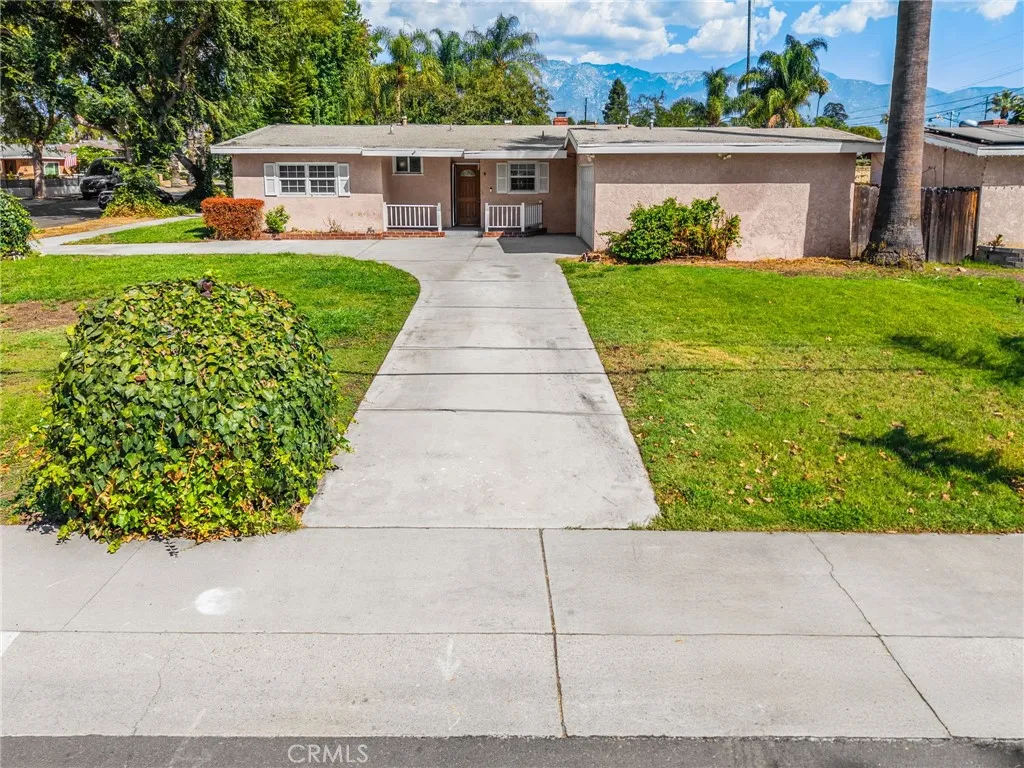741 E Hawthorne Street, Ontario, California 91764, Ontario, - bed, bath

ACTIVE UNDER CONTRACT$648,000
741 E Hawthorne Street, Ontario, California 91764
3Beds
2Baths
1,475Sqft
8,175Lot
Year Built
1953
Close
-
List price
$648K
Original List price
$648K
Price/Sqft
-
HOA
-
Days on market
-
Sold On
-
MLS number
PW25199130
Home ConditionFair
Features
Good View: None
Patio
View-
About this home
Welcome to 741 E. Hawthorne Street — a single-story home situated on a desirable corner lot in North Ontario. This 3-bedroom, 2-bath residence features a spacious circular driveway and inviting curb appeal. Inside, the family room offers a cozy fireplace, wood flooring, and recessed lighting — perfect for everyday living. The primary bedroom includes an en-suite bath and a custom cedar-lined closet. A den and an indoor laundry area are conveniently located adjacent to the kitchen. The generous front yard provides ample parking, while the backyard features a covered patio and a grassy area ideal for gatherings. Recent improvements: new water heater and termite clearance. This home offers great potential and is ready for your personal touch.
Price History
Date
Event
Price
09/19/25
Listing
$648,000
Neighborhood Comparison
| Subject | Average Home | Neighbourhood Ranking (85 Listings) | |
|---|---|---|---|
| Beds | 3 | 3 | 50% |
| Baths | 2 | 2 | 50% |
| Square foot | 1,475 | 1,399 | 58% |
| Lot Size | 8,175 | 7,025 | 86% |
| Price | $648K | $673K | 40% |
| Price per square foot | $439 | $473.5 | 35% |
| Built year | 1953 | 9770977 | 48% |
| HOA | |||
| Days on market | 47 | 153 | 2% |
Condition Rating
Fair
The property, built in 1953, shows signs of being aged but maintained. While some areas feature newer dark wood laminate flooring and recessed lighting, the kitchen and bathrooms are significantly outdated in style and features, likely dating back 20-30+ years. The kitchen has older cabinets, countertops, and tile flooring, with mixed appliance ages. Bathrooms feature dated vanities, cultured marble tops, and older tile. The presence of a wall-mounted AC unit suggests a lack of central air conditioning. The description 'ready for your personal touch' accurately reflects that while the home is functional, it requires substantial cosmetic updates, particularly in the kitchen and bathrooms, to meet modern standards.
Pros & Cons
Pros
Prime Corner Lot & Curb Appeal: The property is situated on a desirable corner lot, featuring inviting curb appeal, a spacious circular driveway, and a generous front yard providing ample parking.
Functional Single-Story Layout: This single-story residence offers a practical layout, including a dedicated den for flexible use and a convenient indoor laundry area adjacent to the kitchen.
Cozy Interior Features: The family room is enhanced with a cozy fireplace, wood flooring, and recessed lighting, creating a warm and modern living space.
Enhanced Primary Suite: The primary bedroom provides comfort and organization with an en-suite bathroom and a custom cedar-lined closet.
Outdoor Entertainment Space: The backyard features a covered patio and a grassy area, ideal for outdoor gatherings and relaxation.
Cons
Age and Potential for Updates: Built in 1953, the property's age and the description 'ready for your personal touch' suggest it may require significant modernization and updates beyond the recent water heater and termite clearance.
Lack of Special Views: The property explicitly states 'view:None,' indicating an absence of scenic or desirable external views.
Absence of Central Cooling System: There is no mention of a central cooling system (e.g., air conditioning) in the property description, which could be a significant consideration for comfort during warmer months in Ontario.

