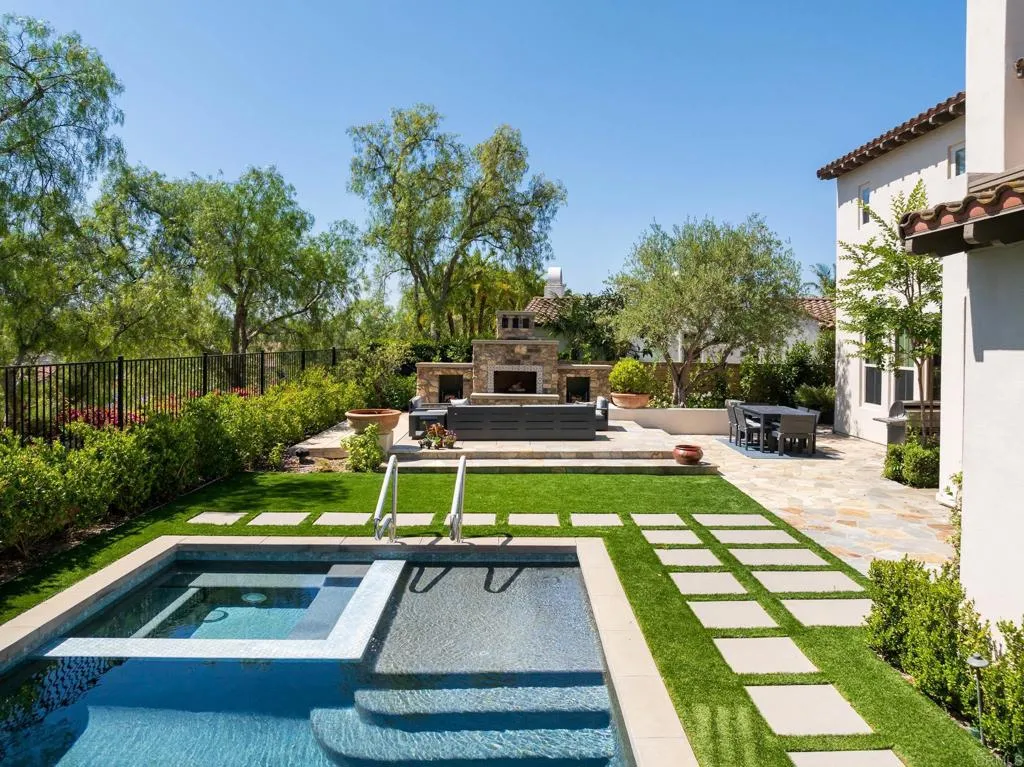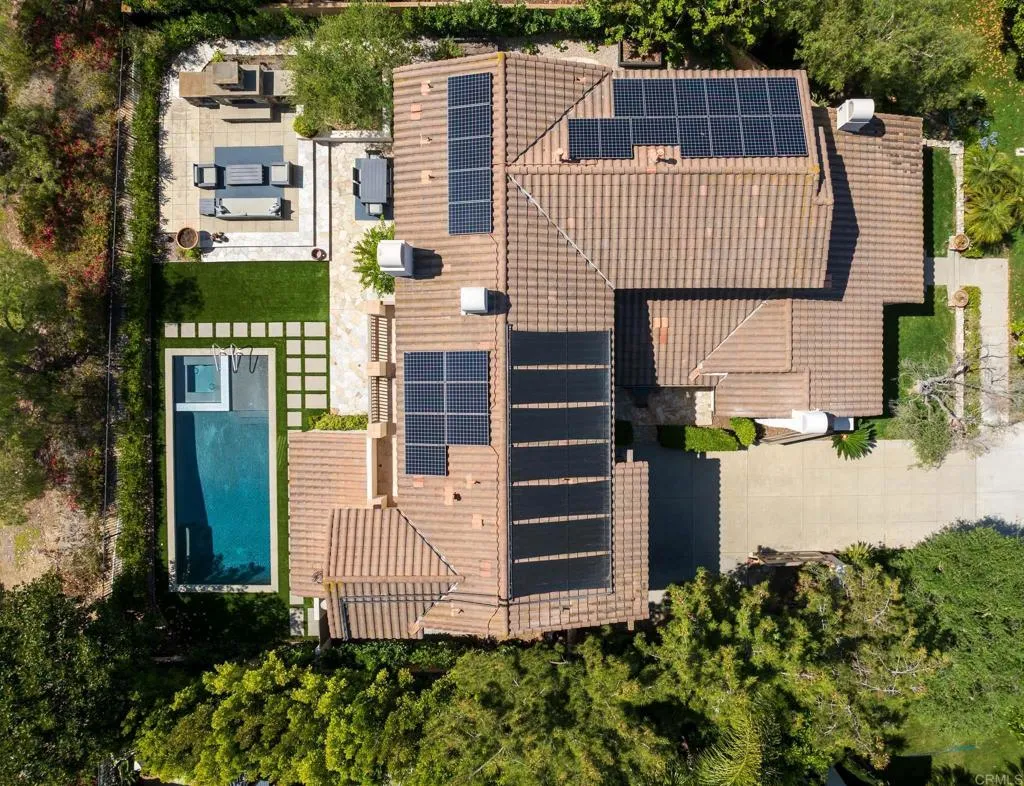7425 Rancho Cabrillo Trail, San Diego, California 92127, San Diego, - bed, bath

About this home
Nestled in the highly sought-after gated community of Mirasol, this beautifully updated 3,975 sq. ft. residence offers a light-filled, open floor plan ideal for modern living and entertaining. Set on a premium lot with mountain and countryside views, the home showcases timeless, neutral finishes and a thoughtful layout designed for both comfort and elegance. Upon entry, you're welcomed into an inviting space featuring high ceilings, custom architectural details, and high-end finishes throughout. The main level offers a formal living room with fireplace, an elegant dining room with built-in cabinetry and fireplace, an office/library, and a spacious family room that flows seamlessly into the gourmet kitchen. Perfect for any discerning chef, the kitchen features a large center island, stone countertops, top-tier stainless steel appliances, a butler’s pantry, wine storage, and a generous casual dining area. Doors open to a private outdoor oasis complete with a sun-drenched pool and spa, an outdoor fireplace, and multiple areas for lounging and dining—ideal for morning coffee, afternoon relaxation, or evening entertaining. Mature landscaping enhances the peaceful, resort-style ambiance. Upstairs, the expansive primary suite offers a private deck, a spa-inspired bath, and a large dressing room. Two additional bedroom suites and a versatile loft/bonus room provide flexible space for children, guests, or extended family. Additional features include: custom wood and stone flooring; designer lighting and fixtures; Rich woodwork and cabinetry; freshly painted interior and exterior; custom window treatments; whole-house and pool solar systems; gated motor court and 4-car garage with ample storage. Residents enjoy proximity to the lifestyle amenities of Santaluz, along with easy access to top-rated schools, fine dining, shopping, beaches, and major freeways.
Nearby schools
Price History
| Subject | Average Home | Neighbourhood Ranking (134 Listings) | |
|---|---|---|---|
| Beds | 4 | 4 | 50% |
| Baths | 4 | 3 | 51% |
| Square foot | 3,975 | 3,022 | 73% |
| Lot Size | 10,890 | 10,890 | 50% |
| Price | $3.48M | $2.16M | 83% |
| Price per square foot | $874 | $722 | 82% |
| Built year | 2004 | 2006 | 47% |
| HOA | $300 | $195 | 17% |
| Days on market | 115 | 166 | 24% |

