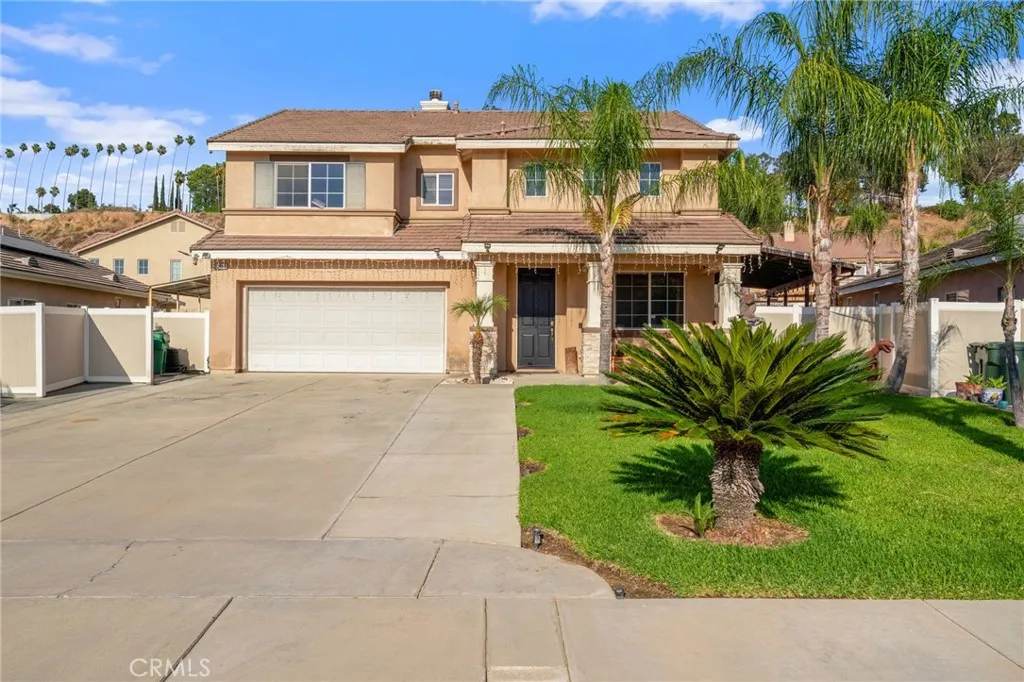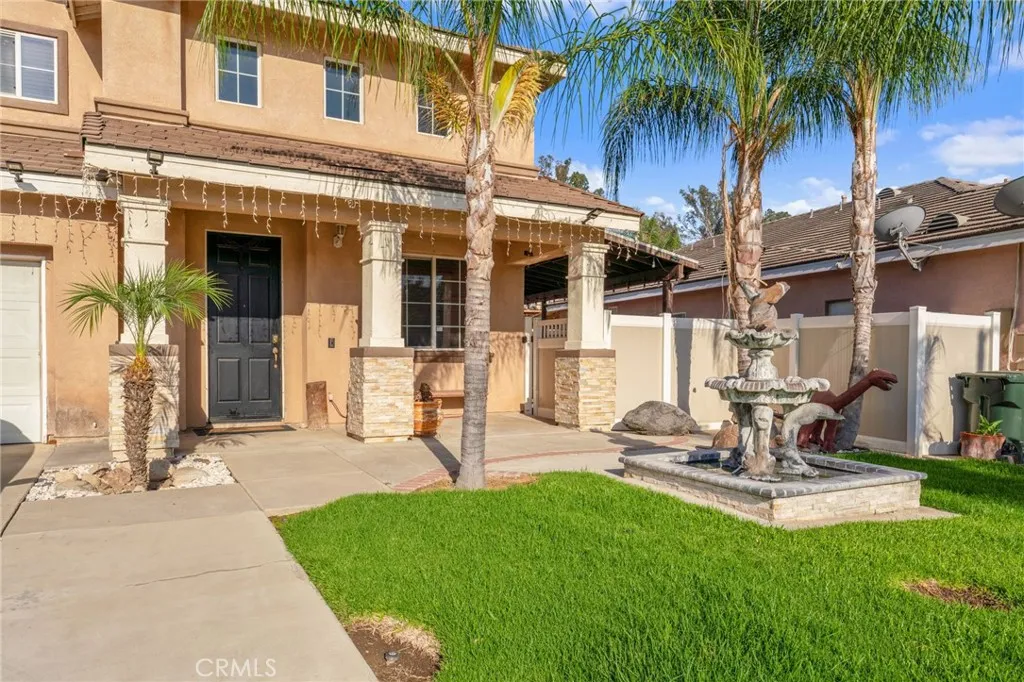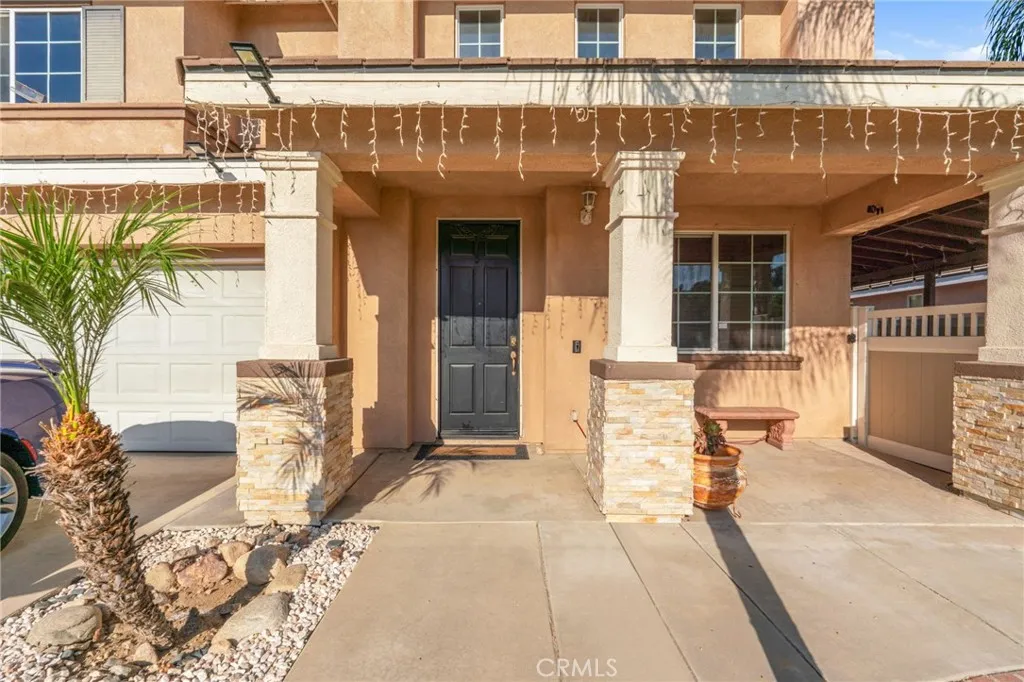7459 Melanie Court, Highland, California 92346, Highland, - bed, bath

ACTIVE$730,000
7459 Melanie Court, Highland, California 92346
5Beds
4Baths
2,515Sqft
7,854Lot
Year Built
2002
Close
-
List price
$730K
Original List price
$730K
Price/Sqft
-
HOA
-
Days on market
-
Sold On
-
MLS number
IV25154265
Home ConditionGood
Features
Patio
ViewNeighborhood
About this home
Welcome to this beautiful two-story home nestled on a quiet cul-de-sac in Highland, offering 5 bedrooms and 3.5 bathrooms across 2,515 sq ft of living space. The open floor plan features a formal living and dining room, a spacious family room with a cozy fireplace, and a bright kitchen with ample cabinetry and a breakfast bar. A main-level bedroom and full bath provide flexibility for guests or multi-generational living. Upstairs, you’ll find generously sized bedrooms and a primary suite with a walk-in closet and en-suite bath. The large backyard and covered patio are perfect for entertaining, and the home is close to schools, shopping, dining, and freeway access.
Price History
Date
Event
Price
07/09/25
Listing
$730,000
Neighborhood Comparison
| Subject | Average Home | Neighbourhood Ranking (184 Listings) | |
|---|---|---|---|
| Beds | 5 | 4 | 86% |
| Baths | 4 | 3 | 89% |
| Square foot | 2,515 | 1,931 | 80% |
| Lot Size | 7,854 | 7,651 | 52% |
| Price | $730K | $595K | 82% |
| Price per square foot | $290 | $310 | 34% |
| Built year | 2002 | 1992 | 68% |
| HOA | |||
| Days on market | 120 | 187 | 21% |
Condition Rating
Good
This property, built in 2002, is 22 years old and appears to be well-maintained and move-in ready. The kitchen features dark shaker-style cabinets, granite countertops, and a mosaic tile backsplash, which, while clean and functional, reflect a style popular 10-15 years ago rather than current trends. Appliances are a mix of stainless steel (refrigerator, dishwasher) and older black (range). Bathrooms follow a similar aesthetic with dark cabinets and granite. Flooring includes a reddish-toned laminate/engineered wood in the living/dining areas (somewhat dated), light tile in the kitchen/family room, and carpet upstairs, all appearing in good, clean condition. Light fixtures are a mix of traditional and recessed. While some cosmetic updates would enhance its appeal, the home's major systems and components are functional and show minimal wear and tear, fitting the 'Good' category's description of being move-in ready with no immediate renovation required, and some components updated but not a full recent renovation.
Pros & Cons
Pros
Spacious & Flexible Floor Plan: Offers 5 bedrooms and 3.5 bathrooms across 2,515 sq ft, including a valuable main-level bedroom and full bath, ideal for guests or multi-generational living.
Prime Cul-de-Sac Location: Nestled on a quiet cul-de-sac, providing enhanced privacy, reduced traffic, and a safer environment.
Excellent Community Access: Conveniently located close to schools, shopping, dining, and freeway access, ensuring ease of daily errands and commuting.
Dedicated Entertaining Spaces: Features a large backyard and a covered patio, perfect for outdoor gatherings, relaxation, and family activities.
Functional Interior Layout: Boasts an open floor plan with formal living/dining areas, a spacious family room with a cozy fireplace, and a bright kitchen with a breakfast bar.
Cons
Standard View: The property offers a 'Neighborhood' view, lacking premium or scenic vistas that could significantly enhance its appeal and value.
Potential for Interior Updates: Built in 2002, the description does not specify recent major renovations or high-end finishes, suggesting potential for future cosmetic or functional updates to meet contemporary tastes.
Lack of Energy Efficiency Details: No information is provided regarding energy-efficient upgrades (e.g., solar panels, updated windows, HVAC system), which could be a consideration for long-term utility costs.

