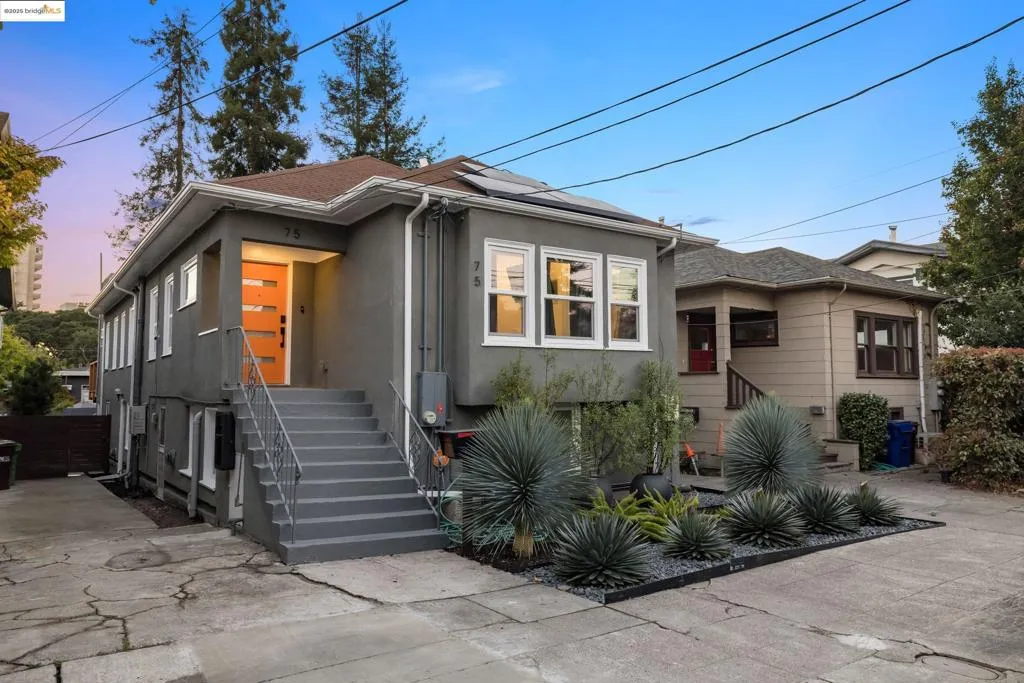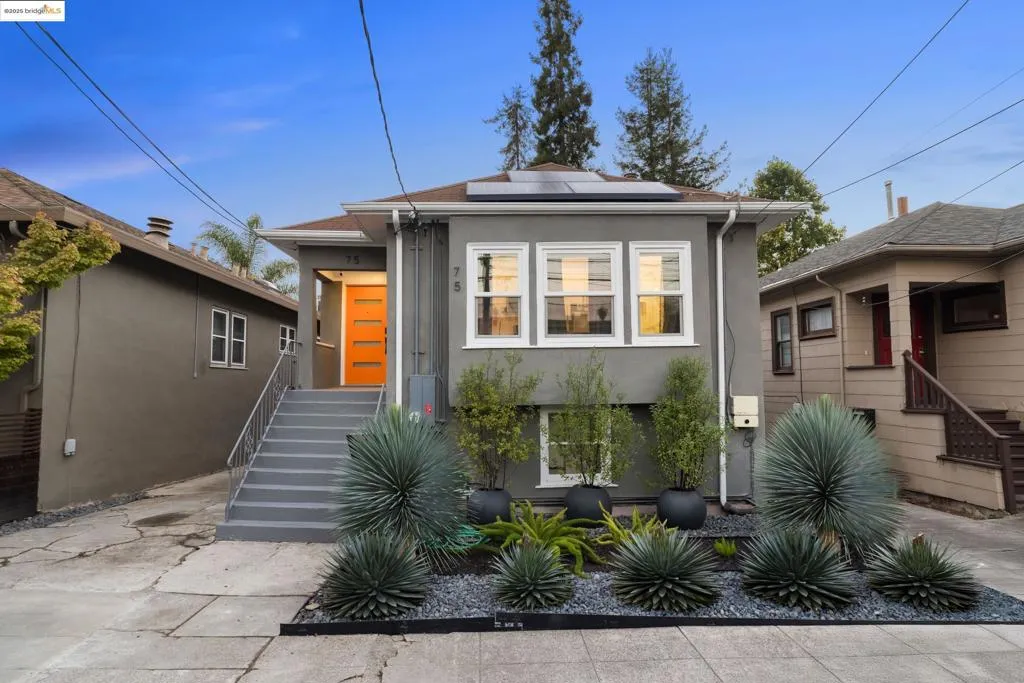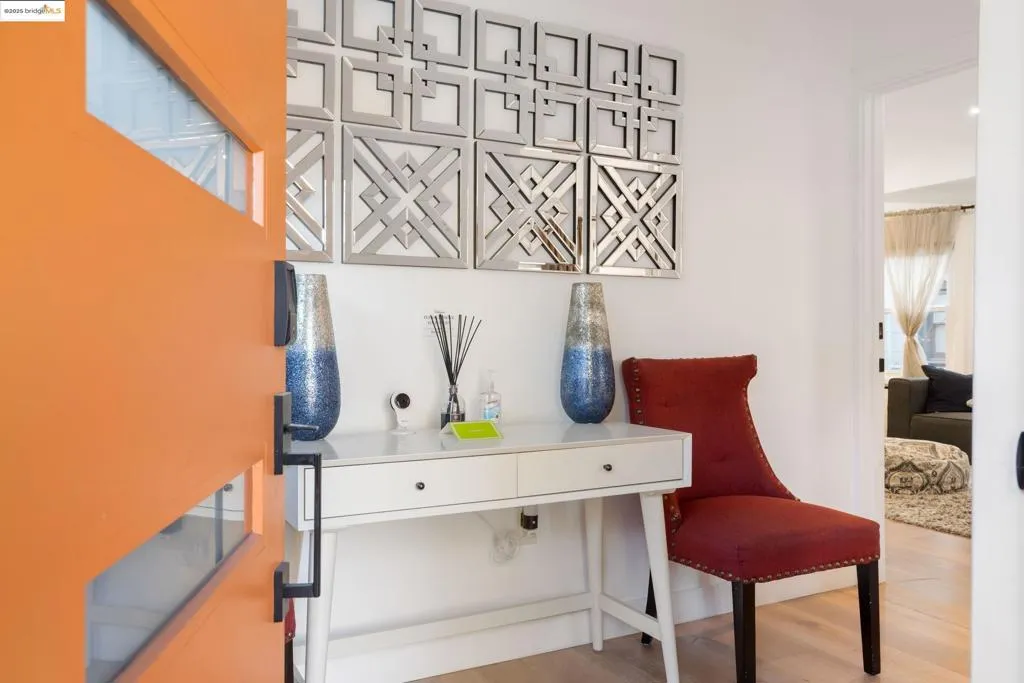75 Echo Ave, Oakland, California 94611, Oakland, - bed, bath

About this home
This beautifully updated home blends modern comfort with smart design—less than a block from the shops, cafes and restaurants of vibrant Piedmont Avenue. With a WalkScore of 97, this is urban living at its best. Enter through the shared front entry into a clean, welcoming foyer that leads to two distinct living spaces—each with its own private interior entrance. With 3 beds and 2.5 baths including a luxe primary suite, the main residence is a captivating blend of light and thoughtful design. The open kitchen has been remodeled with sleek finishes, island cooktop, and counter seating. It opens to the large great room, creating a comfortable hub for everyday living. At the back, a flexible bonus room opens out to a generous deck overlooking the level backyard—ideal for indoor/outdoor entertaining. Located just across the shared entry hall, the stylish ADU studio offers flexibility and privacy—perfect as a guest suite, rental or home office.. It features its own updated kitchenette and modern bath, with efficient use of space and contemporary finishes. In addition to the turnkey convenience, an extra 1525+/- extra SqFt below offers plenty of opportunity for the creative buyer. A rare opportunity to own two beautifully finished spaces—all in one of Oakland’s most hip neighborhoods.
Nearby schools
Price History
| Subject | Average Home | Neighbourhood Ranking (179 Listings) | |
|---|---|---|---|
| Beds | 4 | 3 | 53% |
| Baths | 4 | 3 | 78% |
| Square foot | 0 | 2,364 | |
| Lot Size | 4,380 | 7,929 | 8% |
| Price | $1.5M | $1.39M | 58% |
| Price per square foot | $0 | $629 | |
| Built year | 1910 | 9780978 | 6% |
| HOA | |||
| Days on market | 41 | 159 | 7% |

