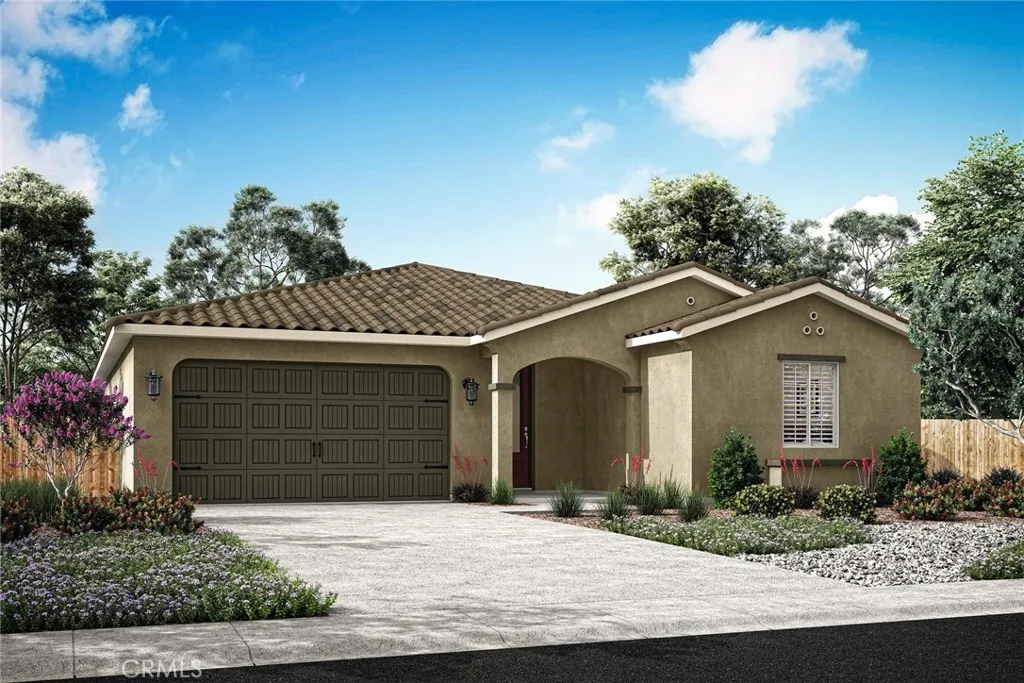752 Highlands Drive, San Jacinto, California 92582, San Jacinto, - bed, bath

About this home
Featuring four generously sized bedrooms, the Mingus layout offers ample space for family and guests. The open-concept design seamlessly connects the kitchen, family room, and dining area, fostering a sense of unity and ease. The kitchen is upgraded with modern stainless-steel appliances, elegant plank flooring, and a convenient walk-in pantry, perfect for organizing and storing pantry staples. The home also boasts a covered porch and patio, providing inviting outdoor spaces for relaxation and entertainment. The master suite is a private retreat, complete with a dual sink vanity, a step-in shower, and a separate private toilet room for added privacy. The secondary bathroom is versatile, featuring a tub/shower combination to accommodate various needs. A dedicated laundry room further enhances the home's functionality, offering a practical solution for everyday chores.
Price History
| Subject | Average Home | Neighbourhood Ranking (126 Listings) | |
|---|---|---|---|
| Beds | 4 | 4 | 50% |
| Baths | 2 | 3 | 47% |
| Square foot | 1,866 | 1,958 | 43% |
| Lot Size | 6,864 | 7,405 | 24% |
| Price | $550K | $516K | 72% |
| Price per square foot | $295 | $262 | 74% |
| Built year | 2025 | 2018 | 68% |
| HOA | |||
| Days on market | 34 | 170 | 1% |
