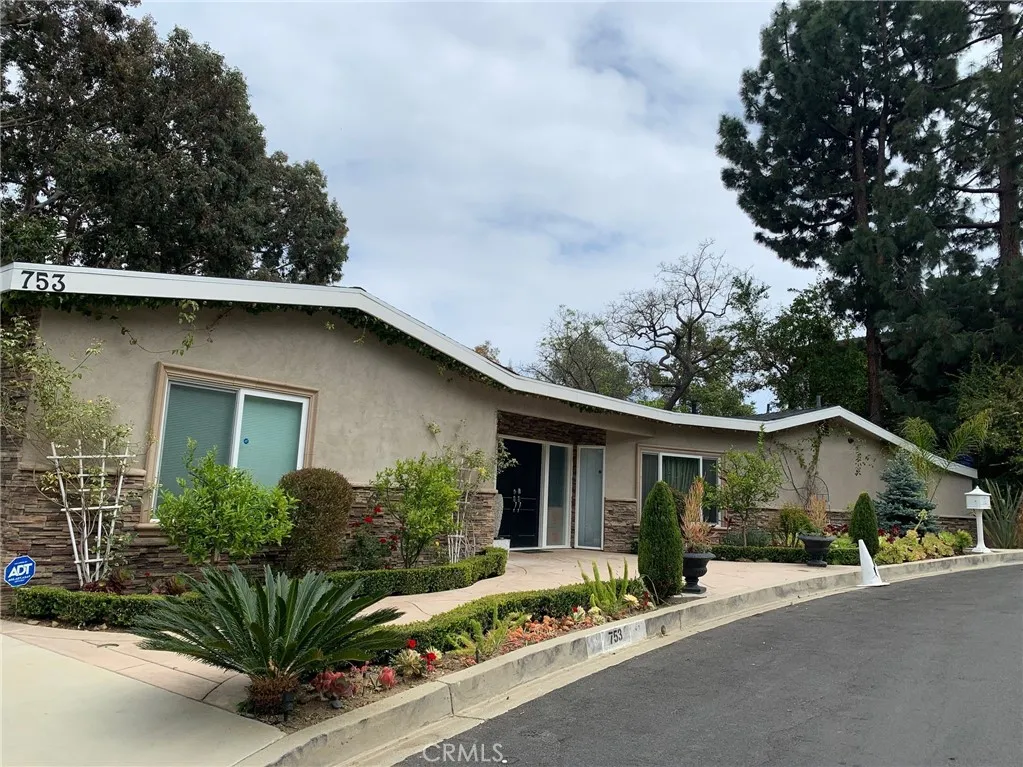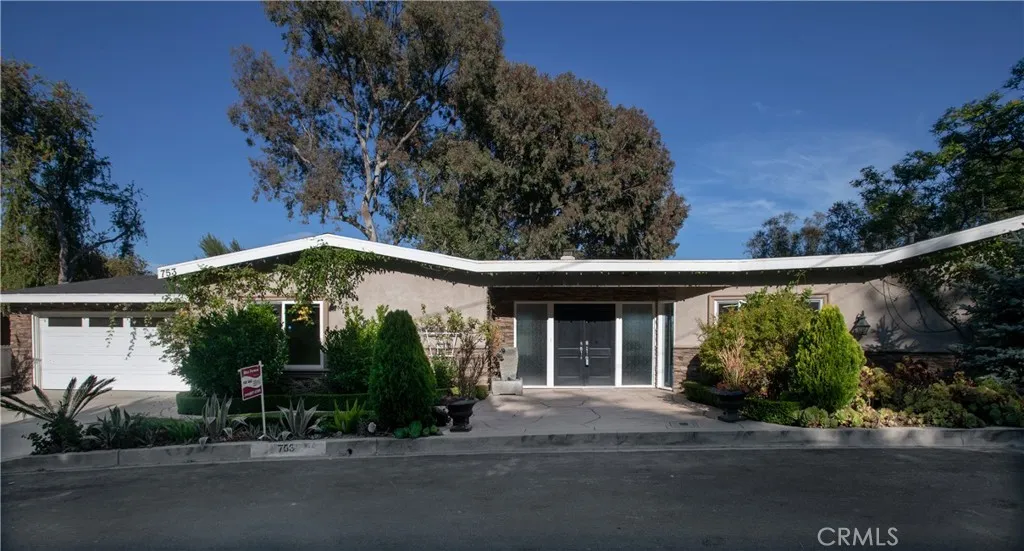753 Claymont Drive, Los Angeles, California 90049, Los Angeles, - bed, bath

About this home
Gorgeous Brentwood Hills Contemporary Style Single Story. North of Sunset in Cul-de-sac location. Amazing Jetliner City Views. 3 bedrooms, 3 baths. Completely renovated & remodeled in 2014. Since then seller spent over $650K to expand the house by 600 sq ft creating a Great Room also added an extra full bathroom and also built a huge deck to create a great space for gatherings in the very private backyard which offers awesome views.Lot size over 30,000 sq. ft. Built-in fire pit, decorative water features. Inside the home has a true open floor plan. Luxury Modern Kitchen with Stainless Steel Appliances, Quartz Counters and Center Island that opens to Family Room with Fire Place and continues to Great Room and Dining Area. 3 large Sliding Doors open to the Backyard. Master Bedroom Suite has a large walk-in Closet and Luxury Bathroom with Glass Shower and separate Toilet Room. This lovely home also includes a Yamaha Sound System with built-in speakers in and out and security camera system. Absolutely Turn Key. Architectural plans included for potential additional suite to be built creating a second floor.
Nearby schools
Price History
| Subject | Average Home | Neighbourhood Ranking (139 Listings) | |
|---|---|---|---|
| Beds | 3 | 4 | 22% |
| Baths | 3 | 4 | 31% |
| Square foot | 2,259 | 3,464 | 12% |
| Lot Size | 32,082 | 12,963 | 86% |
| Price | $2.95M | $4.16M | 21% |
| Price per square foot | $1,306 | $1,305 | 50% |
| Built year | 1959 | 9800980 | 46% |
| HOA | |||
| Days on market | 120 | 175 | 27% |

