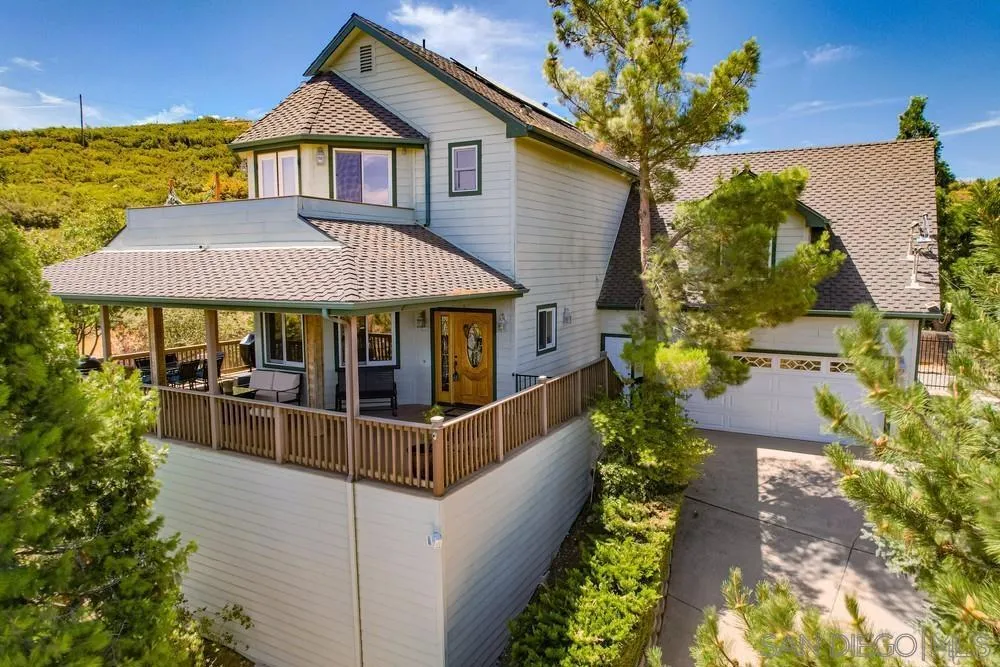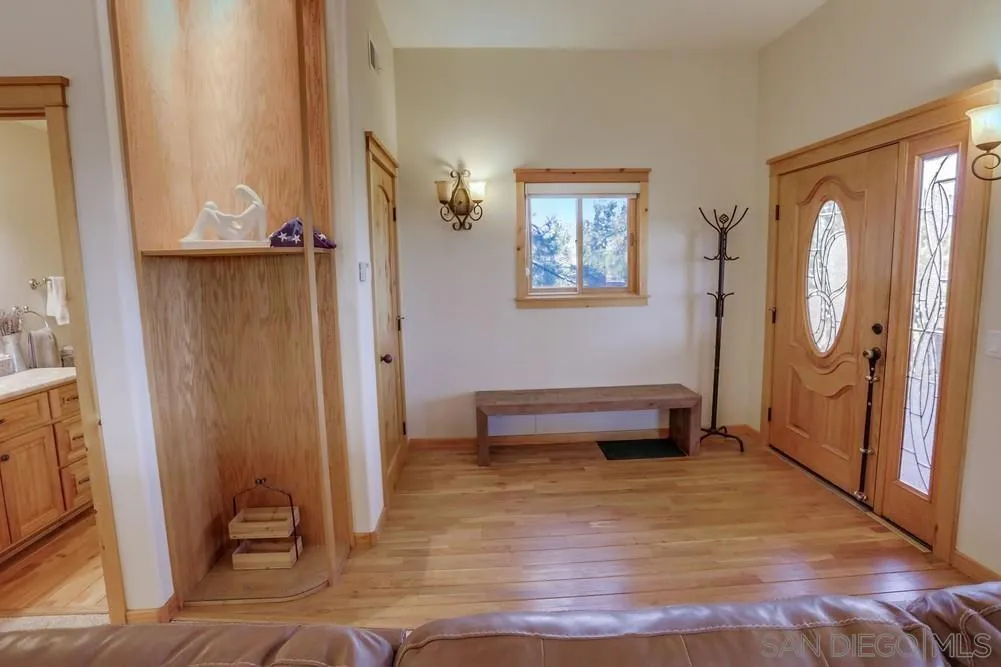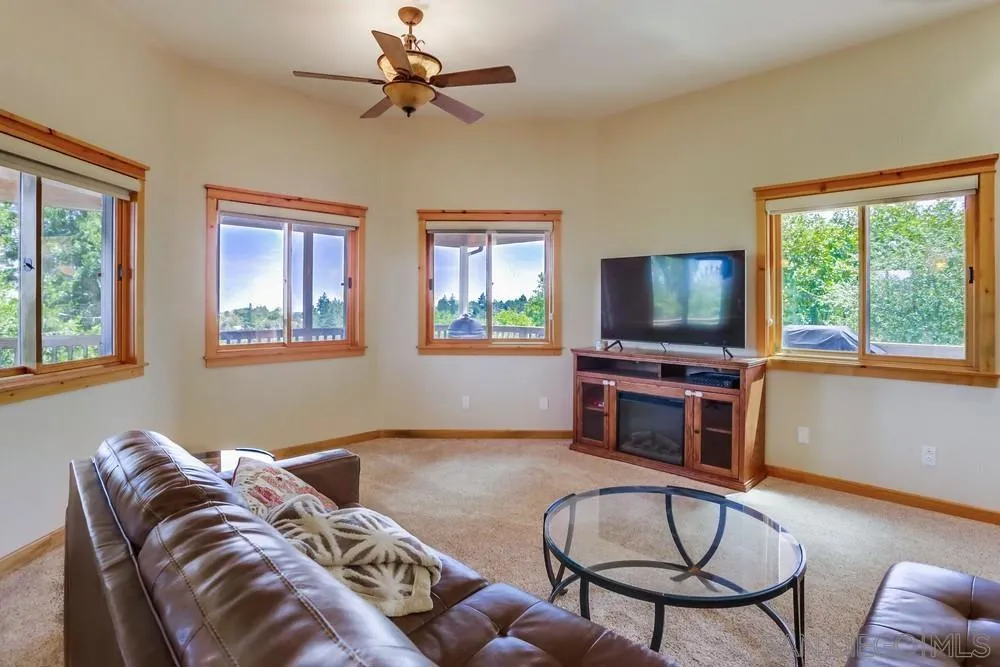753 Ridgewood Dr, Julian, California 92036, Julian, - bed, bath

About this home
Take in sweeping views of Volcan Mountain, Palomar Mountain and the Salton Sea from this beautifully crafted custom home. Minutes to main street shops, restaurants, cideries, wineries and brewery. As an added BONUS, seller will convey adjacent .31 acre lot. Designed with comfort and functionality in mind, this turn-key residence welcomes you with an expansive living room, open floor plan, soaring 10-foot ceilings, abundant natural light, and a convenient guest half bath. The interior showcases timeless finishes, including birch cabinetry, knotty pine wood-cased windows, solid interior doors, oak wood flooring, and fresh new carpet. The chef’s kitchen features stainless steel appliances, a professional Dacor 4-burner propane range, and elegant Wild Sea granite countertops. This thoughtfully designed home combines charm, modern convenience, and spectacular natural surroundings—ready for its next chapter. See Supplement for additional information. Each bedroom offers its own ensuite bath and walk-in closet, with a versatile fourth room perfect for an office, nursery, or creative space. The primary suite is a private retreat, with picture windows, French doors to a balcony, and a spacious walk-in closet with custom built-ins. Additional highlights include: Whole-home speaker system, Wraparound deck for enjoying the incredible vistas, Cozy kitchen nook with pantry and bar counter, 3-zone HVAC system & tankless water heater, 21-panel solar system & generator transfer switch, finished two-car garage with laundry hookups and storage, large shed, chicken coop, and wiring ready for a jacuzzi in a private gated patio.
Nearby schools
Price History
| Subject | Average Home | Neighbourhood Ranking (44 Listings) | |
|---|---|---|---|
| Beds | 3 | 2 | 56% |
| Baths | 4 | 2 | 96% |
| Square foot | 2,212 | 1,456 | 76% |
| Lot Size | 25,592 | 45,302 | 33% |
| Price | $869K | $580K | 84% |
| Price per square foot | $393 | $460 | 42% |
| Built year | 2005 | 1995 | 62% |
| HOA | |||
| Days on market | 70 | 187 | 7% |

