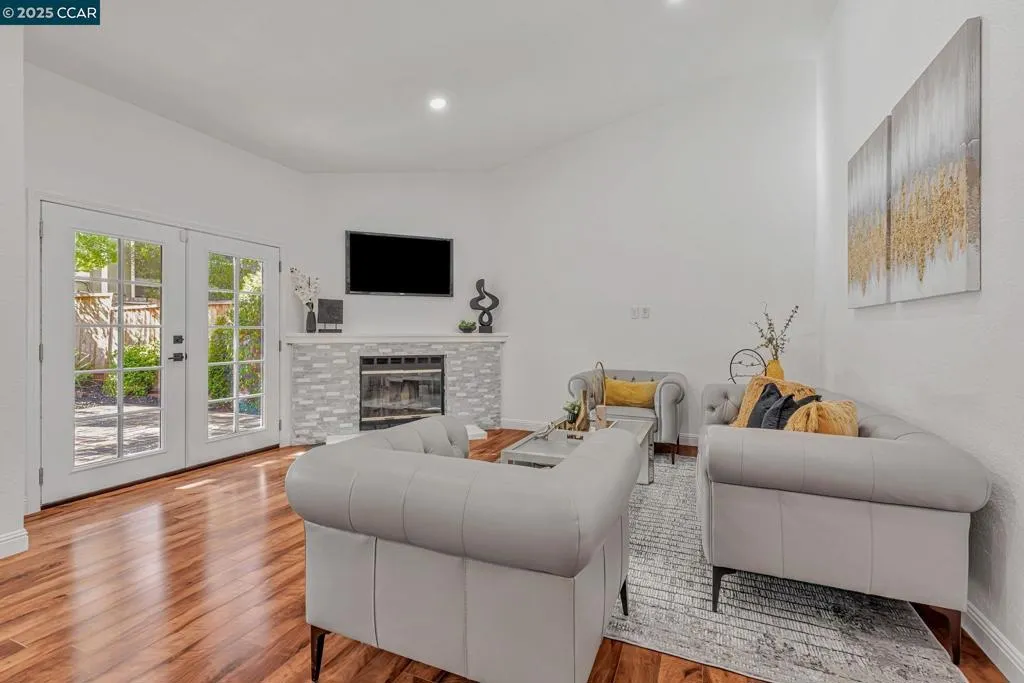7684 Arbor Creek Cir, Dublin, California 94568, Dublin, - bed, bath

About this home
Exquisitely RARE ONE STORY upgraded 3BD/2BA home in the prestigious Arbor Creek community with backyard & spacious side yard, offering two distinct outdoor sitting areas. Soaring vaulted ceilings, premium laminate flooring, freshly painted, plantation shutters, fireplace create an elegant ambiance. Chef’s kitchen with granite countertops and stainless steel appliances. Luxurious primary suite with upgraded vanity with attached patio. More upgrades include new double-pane windows, doors & attic insulation. Outdoor spaces shine with a lush artificial-turf front yard and a private backyard oasis featuring an upgraded deck, pavers, and a tranquil fountain. Detached 2-car garage with epoxy floor. Low HOA with resort-style pool, spa, and greenbelt access. Close to fine dining, shopping, BART, Tesla hub, I-580/680, and top-rated Dublin schools.
Nearby schools
Price History
| Subject | Average Home | Neighbourhood Ranking (27 Listings) | |
|---|---|---|---|
| Beds | 3 | 4 | 43% |
| Baths | 2 | 4 | 14% |
| Square foot | 1,227 | 1,982 | 14% |
| Lot Size | 4,095 | 0 | 29% |
| Price | $900K | $1.11M | 21% |
| Price per square foot | $733 | $573.5 | 89% |
| Built year | 1986 | 10066008 | 7% |
| HOA | $270 | $380 | 21% |
| Days on market | 48 | 150 | 4% |

