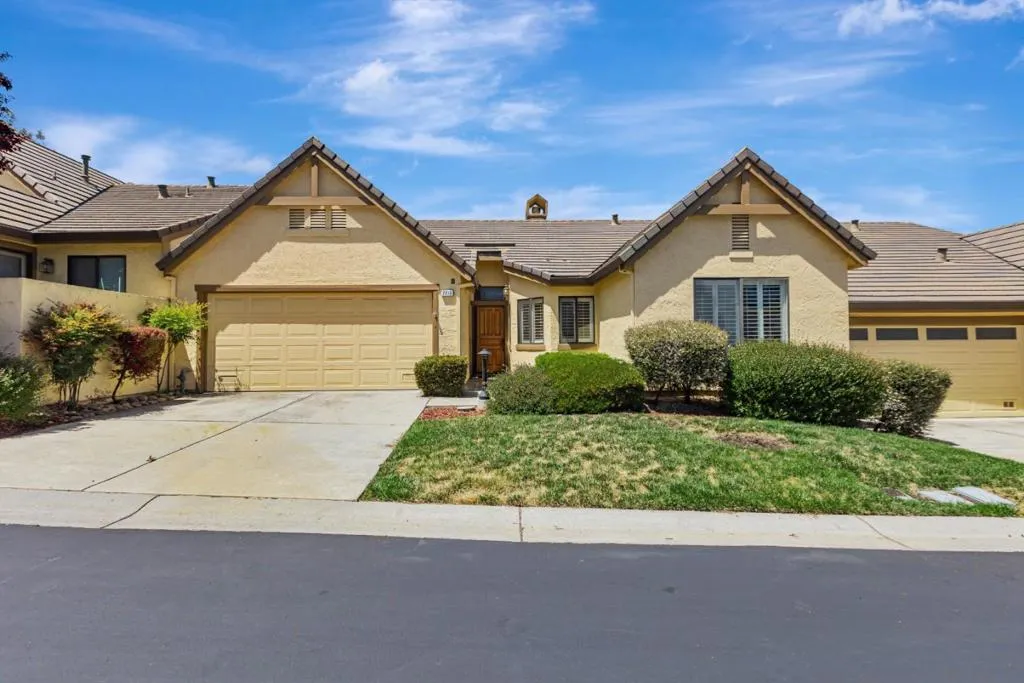7713 Galloway Drive, San Jose, California 95135, San Jose, - bed, bath

ACTIVE$749,000
7713 Galloway Drive, San Jose, California 95135
2Beds
2Baths
1,572Sqft
Lot
Year Built
1988
Close
-
List price
$749K
Original List price
$820K
Price/Sqft
-
HOA
$1,286
Days on market
-
Sold On
-
MLS number
ML82007820
Home ConditionFair
Features
Deck
View-
About this home
Single level unit in sought-after Highlands Village. Two bedrooms, two bathrooms, and a two car garage. Large deck. Serene location. 1572 sf. of living space. Wood floors, wood shutters. Living, family and dining areas. Separate kitchen with eat in area, lots of cabinets and two shelved pantry closets. Spacious primary bedroom. Large primary bathroom with both tub and separate shower and walk-in closet. Second bathroom has a walk-in tub. There is another large designed walk-in closet in the hall. Laundry is in the garage. The Villages golf and country club is a 55+ gated community with amenities galore. Golf, pool, tennis, trails, clubs, fitness center, restaurants, RV storage, stables, and more for a truly exceptional lifestyle.
Nearby schools
9/10
Silver Oak Elementary School
Public,•K-6•1.9mi
6/10
Laurelwood Elementary School
Public,•K-6•2.4mi
8/10
James Franklin Smith Elementary School
Public,•K-6•2.7mi
8/10
Chaboya Middle School
Public,•7-8•2.2mi
Price History
Date
Event
Price
08/25/25
Price Change
$749,000
05/21/25
Listing
$819,900
Neighborhood Comparison
| Subject | Average Home | Neighbourhood Ranking (44 Listings) | |
|---|---|---|---|
| Beds | 2 | 2 | 50% |
| Baths | 2 | 2 | 50% |
| Square foot | 1,572 | 1,457 | 69% |
| Lot Size | 0 | 0 | |
| Price | $749K | $750K | 49% |
| Price per square foot | $476 | $520 | 36% |
| Built year | 1988 | 1978 | 69% |
| HOA | $1,286 | $1,286 | 50% |
| Days on market | 169 | 159 | 56% |
Condition Rating
Fair
The property, built in 1988, is well-maintained but shows significant signs of being outdated, particularly in the kitchen and bathrooms. The kitchen features original-style light wood cabinets, white laminate/solid surface countertops, white appliances, and a dated fluorescent light fixture. Both bathrooms have similar dated light wood vanities, white countertops with integrated sinks, and older tile work. While functional and clean, these areas would require substantial cosmetic updates to meet current buyer expectations. The wood floors and plantation shutters are positive features, but the core wet areas have not seen major renovations since construction, aligning with the 'fair' category's criteria for properties built over 20 years ago with no major renovations in the last 25-40 years.
Pros & Cons
Pros
Exclusive 55+ Community: Located in The Villages Golf and Country Club, a highly sought-after 55+ gated community offering a secure and active lifestyle.
Extensive Amenities: Residents enjoy a wealth of amenities including golf, pools, tennis, trails, fitness center, restaurants, RV storage, and stables, promoting an exceptional lifestyle.
Desirable Single-Level Layout: The single-level unit provides convenient living with 2 bedrooms, 2 bathrooms, and a 2-car garage, ideal for the target demographic.
Well-Appointed Interior: Boasts 1572 sqft of living space with wood floors, wood shutters, separate living/family/dining areas, and a spacious primary suite with a walk-in closet and full bath.
Private Outdoor Deck: Includes a large private deck, offering valuable outdoor space for relaxation and entertaining.
Cons
Substantial Association Fee: The high monthly association fee of $1286.0 could be a significant ongoing financial consideration for potential buyers.
Restricted Buyer Pool: The 55+ age restriction significantly limits marketability and the pool of potential buyers, which may affect resale dynamics.
Potential Overpricing: The current list price of $749,000 is above the estimated property value of $734,530, potentially indicating a need for further price adjustment to align with market expectations.

