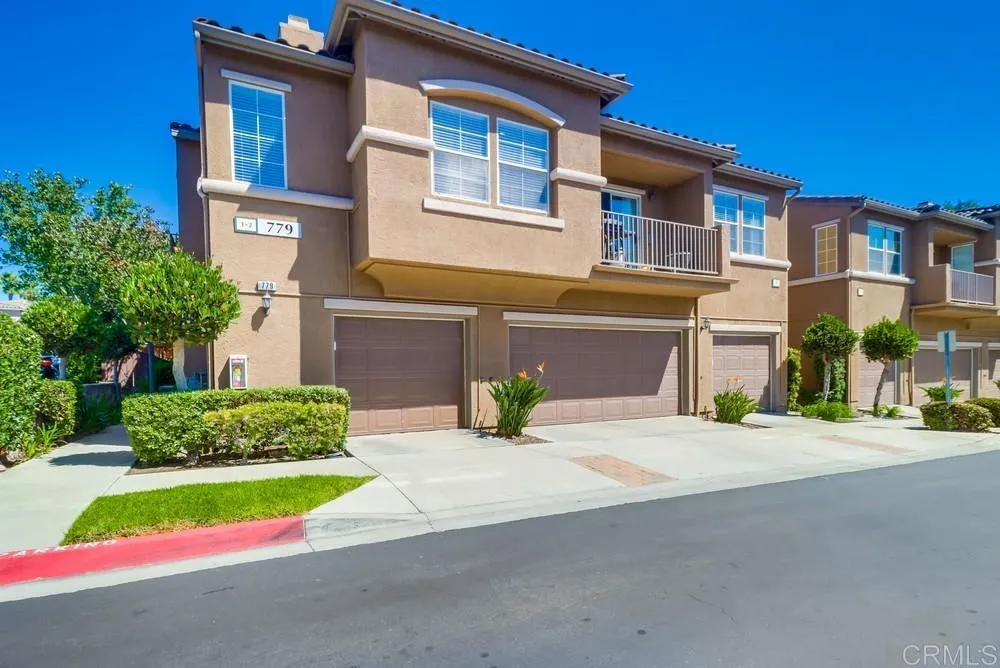779 Caminito Francisco 1, Chula Vista, California 91913, Chula Vista, - bed, bath

ACTIVE$585,000
779 Caminito Francisco 1, Chula Vista, California 91913
2Beds
2Baths
1,141Sqft
61,855.199Lot
Year Built
2002
Close
-
List price
$585K
Original List price
$595K
Price/Sqft
-
HOA
$255
Days on market
-
Sold On
-
MLS number
PTP2507154
Home ConditionGood
Features
ViewNeighborhood
About this home
Welcome to this beautiful 2-bedroom, 2-bathroom modern end unit townhome. The open-concept floor plan features an upgraded kitchen with plenty of storage, seamlessly connecting to the bright living and dining areas. Enjoy the convenience of an attached one-car garage, perfect for secure parking and extra storage. Both bedrooms are generously sized, with the primary suite offering a private bath and ample walk in closet space. Ideally located just minutes from schools, parks, and shopping, this home combines modern comfort with everyday convenience—making it the perfect place to call home.
Price History
Date
Event
Price
10/21/25
Price Change
$585,000
09/18/25
Listing
$595,000
Neighborhood Comparison
| Subject | Average Home | Neighbourhood Ranking (32 Listings) | |
|---|---|---|---|
| Beds | 2 | 3 | 24% |
| Baths | 2 | 3 | 12% |
| Square foot | 1,141 | 1,500 | 6% |
| Lot Size | 61,855 | 0 | 9% |
| Price | $585K | $700K | 12% |
| Price per square foot | $513 | $443 | 91% |
| Built year | 2002 | 2008 | 6% |
| HOA | $255 | $344 | 30% |
| Days on market | 48 | 154 | 6% |
Condition Rating
Good
Built in 2002, this townhome is 22 years old but presents as move-in ready with no immediate renovation required. The kitchen has been upgraded with modern dark cabinetry, light countertops, stainless steel appliances, and recessed lighting, aligning with renovations within the last 5-15 years. Flooring is a mix of well-maintained laminate wood and tile. Bathrooms are clean and functional with modern vanities, though the tub/shower combos are standard. Overall, the property shows minimal wear and tear and has been well-maintained, fitting the 'Good' criteria.
Pros & Cons
Pros
Modern End Unit Design: As an end unit, the townhome benefits from increased privacy and natural light, complemented by its modern aesthetic and construction year of 2002.
Upgraded Kitchen: The property features an upgraded kitchen with ample storage, providing a contemporary and highly functional space for cooking and entertaining.
Open-Concept Floor Plan: The open-concept layout seamlessly connects the living, dining, and kitchen areas, creating a spacious and inviting atmosphere ideal for modern living.
Attached Garage Convenience: An attached one-car garage offers secure parking and valuable additional storage, a significant convenience for townhome living.
Prime Local Convenience: The home is ideally located just minutes from schools, parks, and shopping, ensuring excellent accessibility and everyday convenience for residents.
Cons
Monthly Association Fees: The property incurs a monthly association fee of $255, which is an ongoing cost that buyers must factor into their budget.
Standard Neighborhood View: While the property has a view, it is limited to a 'Neighborhood' view, lacking the premium appeal of panoramic or more scenic vistas.
Recent Price Adjustment: The property has seen a recent price reduction from $595,000 to $585,000, which could indicate initial overpricing or slower market absorption.

