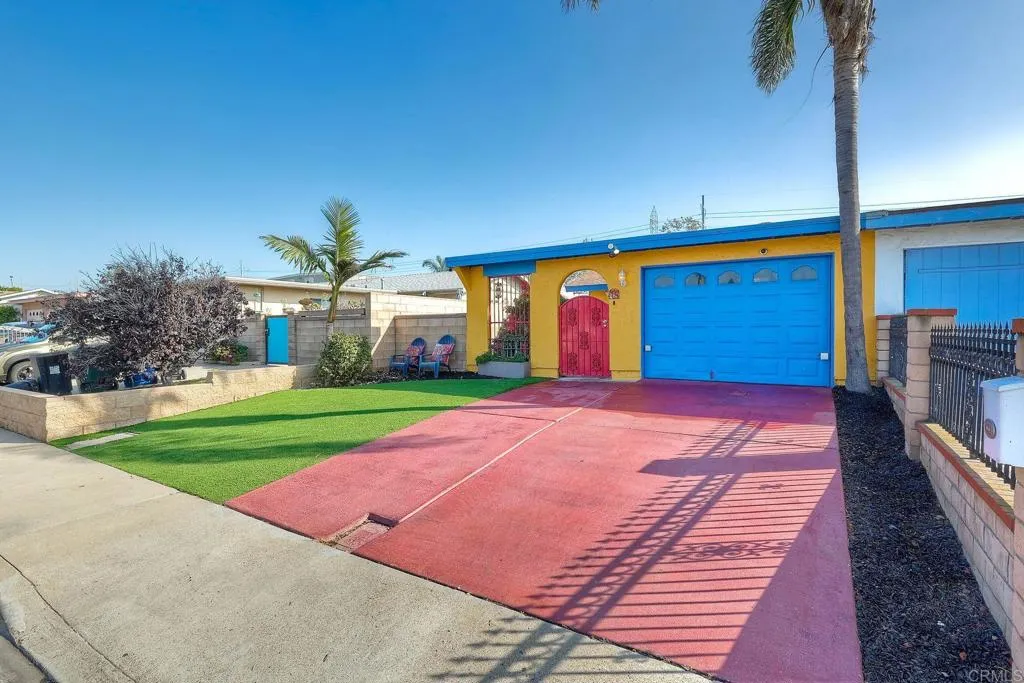78 Sherwood Street, Chula Vista, California 91911, Chula Vista, - bed, bath

About this home
Welcome to your new home! This delightful twin-home in the heart of Chula Vista is ready to welcome its new owners. This residence offers a blend of comfort and convenience, providing a wonderful space to create lasting memories. Step inside to discover a cozy interior that seamlessly extends to a private patio- ideal for relaxing evenings or entertaining guests with a barbeque. The updated kitchen features granite countertops and tile flooring that extends into the living room. The garage has been converted into a third bedroom, providing additional living space to accommodate your growing needs. Noteworthy features include a designer front door with decorative glass, adding curb appeal and a welcoming touch, as well as recessed lighting throughout to highlight the home’s charm. Double-pane windows enhance energy efficiency while providing a quiet and serene indoor atmosphere. This home is equipped with a solar power purchase agreement (PPA), which will transfer to the new owner, offering significant savings on electricity. Additionally, the property is set up for an EV port on the exterior, catering to eco-conscious homeowners. A Nuvia water softening system will be paid off at closing, allowing the new owner to continue the service if desired. The water system is a four-stage alkaline drinking water system, ensuring fresh and pure water for your family. Conveniently located close to schools, parks, and freeways, this home offers easy access to all that Chula Vista has to offer. Don’t miss the opportunity to make this charming home your very own. ****DISCLAIMER****. Listing Agent/Listing Broker has NOT independently verified the information stated in this MLS listing and has either relied on public sources of data or the owner’s representations. The information stated in the MLS about this property is NOT guaranteed. Buyer/Buyer’s Agent are strongly advised to independently verify all information contained herein before writing an offer to purchase, including but not limited to any numerical references to square footage, lot size, value of upgrades, or otherwise. Buyer/Buyer’s Agents are also strongly advised to physically enter the Property prior to writing an offer unless interior showings are subject to an offer. Photos used for marketing may not reflect the current condition of the premises or adequately portray the floor plan.
Nearby schools
Price History
| Subject | Average Home | Neighbourhood Ranking (103 Listings) | |
|---|---|---|---|
| Beds | 3 | 3 | 50% |
| Baths | 1 | 2 | 5% |
| Square foot | 850 | 1,456 | 2% |
| Lot Size | 3,781 | 7,400 | 3% |
| Price | $660K | $803K | 12% |
| Price per square foot | $776 | $546 | 96% |
| Built year | 1971 | 9840984 | 72% |
| HOA | |||
| Days on market | 6 | 147 | 1% |

