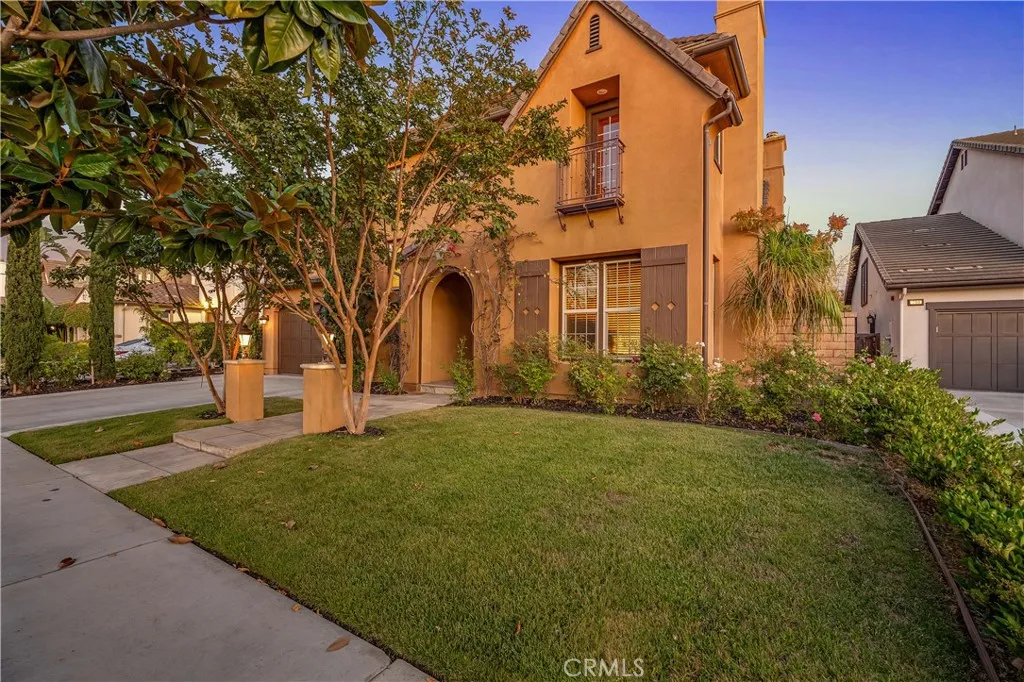780 W Aster Place, Santa Ana, California 92706, Santa Ana, - bed, bath

About this home
Step into timeless elegance and modern comfort in this one-of-a-kind Tuscan-style North Santa Ana estate, where sophisticated living meets artisan craftsmanship. With 5 spacious bedrooms, 4.5 bathrooms, a dedicated den/office, and private in-law quarters, this 4,566 sq ft residence is a showcase of warmth, beauty, and luxurious detail. The home welcomes you with custom onyx travertine flooring, rich Venetian plaster walls, and artisan touches throughout, including a Tiffany-style chandelier in the cozy formal living room, adding just the right touch of old-world charm and elegance. Three fireplaces, two of them dual gas and wood-burning that create a cozy ambiance throughout the main level, perfect for relaxing or entertaining. The heart of the home is the gourmet chef’s kitchen, featuring a brand-new $40,000 Thermador appliance suite, stunning granite countertops, and an airy, open layout that flows effortlessly into the family and dining spaces. French double doors invite you outdoors to an entertainer’s dream yard. The primary suite is a private sanctuary, starting with a separate sitting room with a fireplace, then stepping up into a grand 16’ x 20’ master bedroom private retreat with vaulted wood beam ceilings. The warm wood details continue throughout the home, adding a rustic elegance that echoes the best of Tuscan architecture. Outside, you’ll find a professionally designed $250,000 backyard retreat, offering a perfect balance of serenity and style: Over 1,800 sq ft of covered patio space for year-round enjoyment, 10-person above-ground spa nestled in a private courtyard, 10-person Finnish cedar wet sauna on a custom-built deck, 6-ft hand-hammered copper fire pit filled with turquoise fire glass for unforgettable evenings, Young fruit trees including apple, Asian pear, avocado, lime, and lemon, lush flowering gardens with roses and other seasonal blooms, adding color and fragrance throughout the year. This home offers the perfect setting for multigenerational living, stylish entertaining, or peaceful, everyday luxury, all within a beautifully curated and thoughtfully designed residence.
Price History
| Subject | Average Home | Neighbourhood Ranking (59 Listings) | |
|---|---|---|---|
| Beds | 5 | 3 | 92% |
| Baths | 5 | 2 | 97% |
| Square foot | 4,566 | 1,641 | 98% |
| Lot Size | 7,380 | 7,240 | 52% |
| Price | $2.38M | $1.19M | 97% |
| Price per square foot | $522 | $695 | 7% |
| Built year | 2006 | 9760976 | 100% |
| HOA | $167 | 0% | |
| Days on market | 97 | 141 | 18% |

