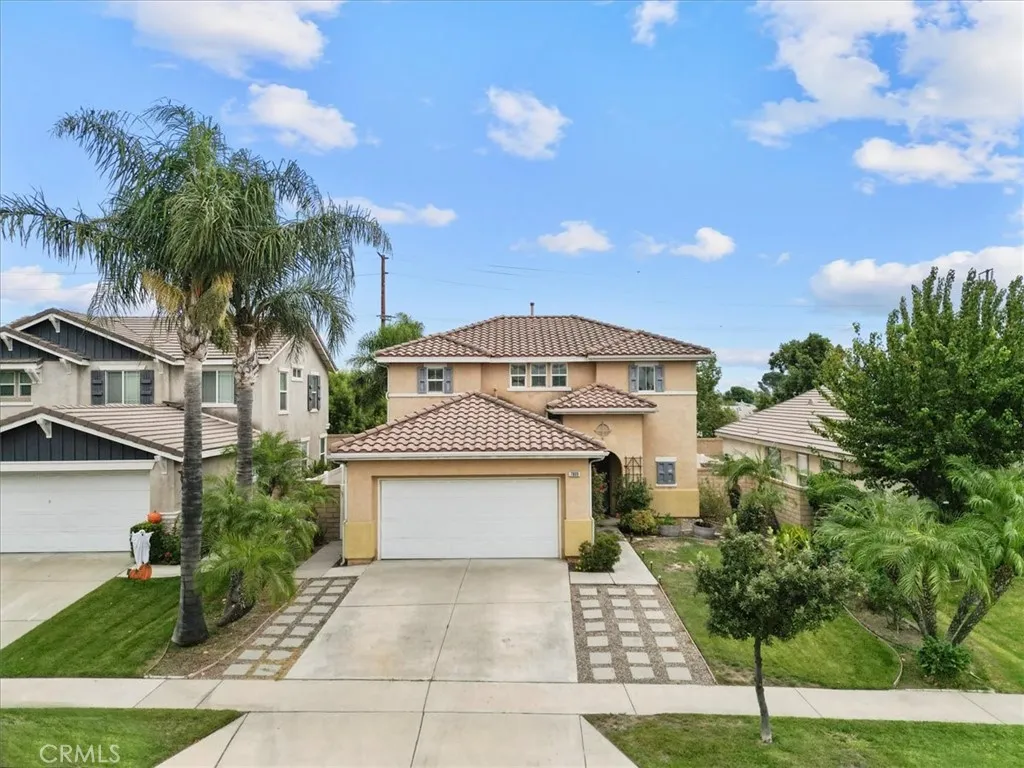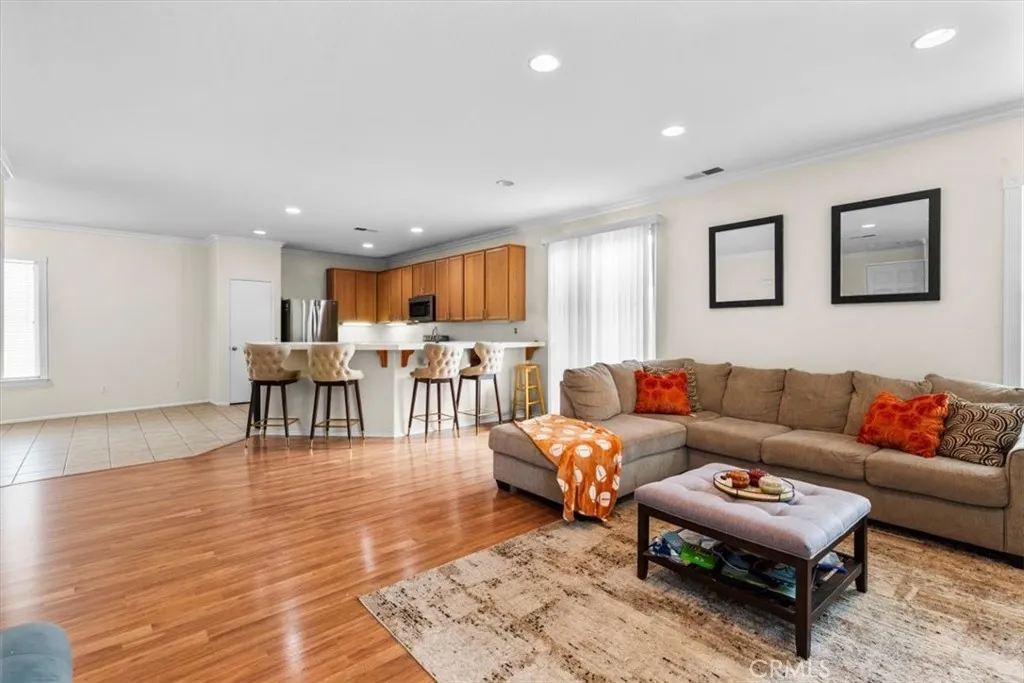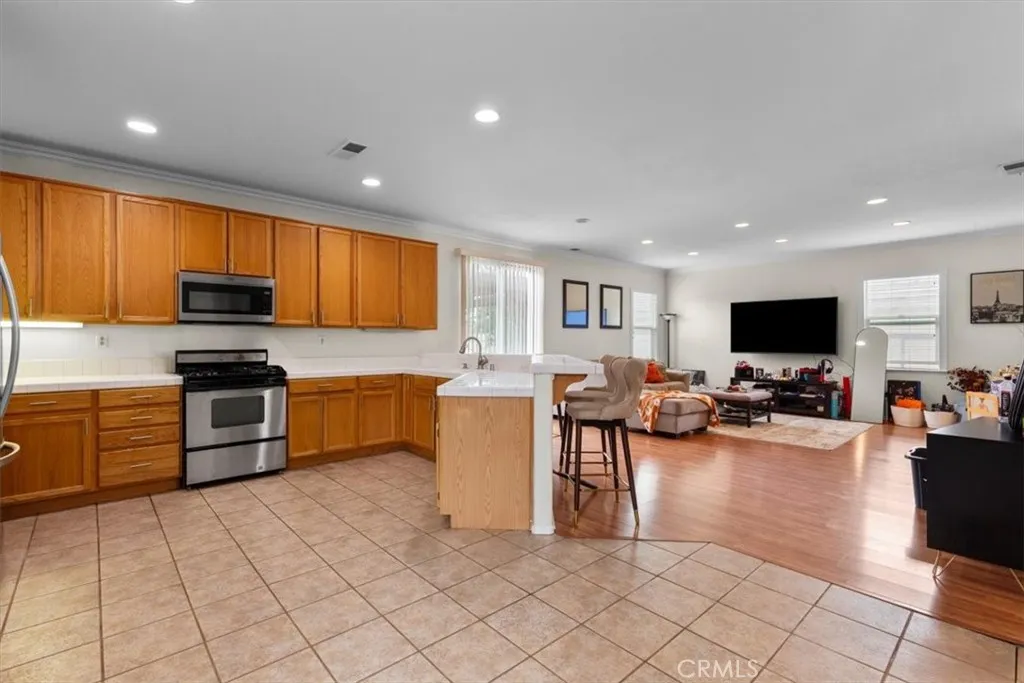7809 Danbury Drive, Rancho Cucamonga, California 91730, Rancho Cucamonga, - bed, bath

About this home
Welcome to 7809 Danbury Drive East Terra Vista Living at Its Finest Nestled in Rancho Cucamonga’s highly sought-after East Terra Vista neighborhood, this beautifully maintained two-story home features 3 bedrooms, 2.5 bathrooms, and approximately 1,745 sq. ft. of comfortable living space. The charming curb appeal welcomes you as you enter. Step into a bright and spacious living area filled with natural light and designed for entertaining and comfort. From the moment you arrive, the inviting atmosphere sets the tone for what’s inside — a welcoming layout and a true sense of home. Enjoy the open-concept living and dining area, perfectly connected to a spacious kitchen ideal for both entertaining and everyday life. Whether hosting guests or relaxing after a long day, this versatile space adapts effortlessly to your lifestyle. Upstairs, retreat to the Owner Suite oasis, which features a recently remodeled bathroom complete with a tub and separate shower. You’ll appreciate the generous walk-in closet, offering both comfort and functionality. Two additional bedrooms and a full bath provide flexibility for family, guests, or a dedicated home office. Enjoy peace of mind with smart, value-adding updates including fresh interior paint (2023), new water heater (2025), and HVAC replacement (2020) — ensuring long-term comfort and reliability. Step outside to your private backyard, perfect for morning coffee, weekend barbecues, or quiet moments under the California sun. Three fruit trees. Low-maintenance landscaping and a two-car attached garage make this home as practical as it is beautiful. Located just minutes from Victoria Gardens, Ontario Mills, local parks, and dining, this home also offers access to the Etiwanda School District and Chaffey Joint Union High School District. Built in 2002, this home combines style, comfort, and an ideal location — all in one perfect Rancho Cucamonga address.
Price History
| Subject | Average Home | Neighbourhood Ranking (128 Listings) | |
|---|---|---|---|
| Beds | 3 | 3 | 50% |
| Baths | 3 | 2 | 64% |
| Square foot | 1,745 | 1,470 | 71% |
| Lot Size | 4,965 | 7,194 | 29% |
| Price | $740K | $730K | 57% |
| Price per square foot | $424 | $491 | 28% |
| Built year | 2002 | 1978 | 85% |
| HOA | |||
| Days on market | 21 | 138 | 1% |

