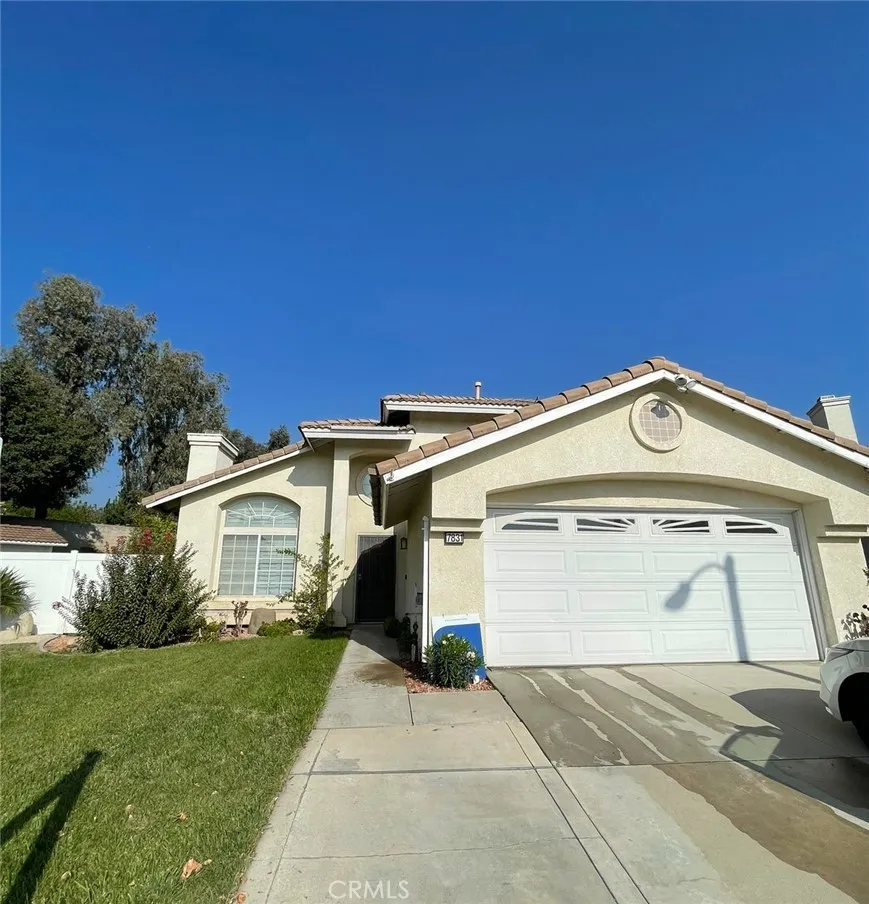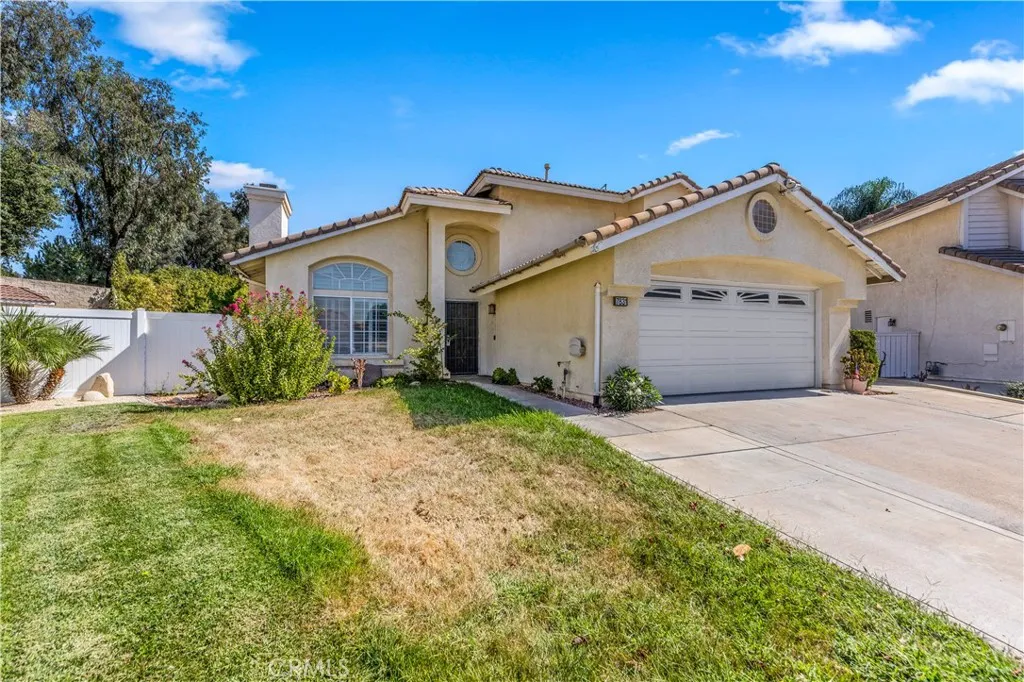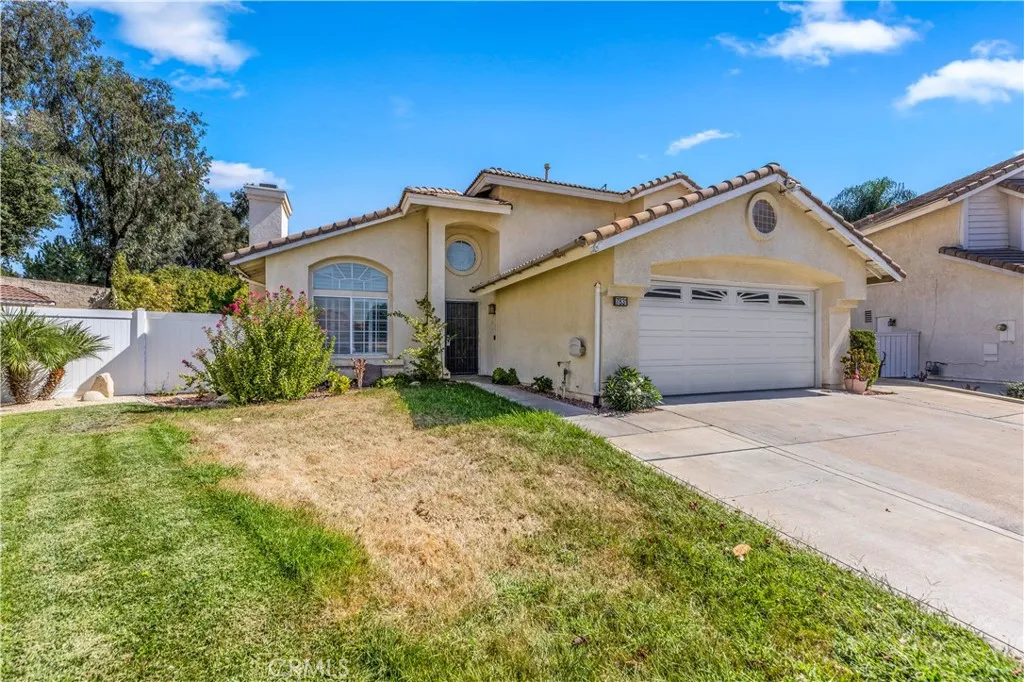7831 Aberdeen Lane, Highland, California 92346, Highland, - bed, bath

About this home
Welcome to Aberdeen Lane an amazing home East Highland Ranch!! This awesome home sits on a 10,400 square foot lot, and features a saltwater pool and spa, natural gas grill, built-in refrigerator, RV parking all on a Cul De Sac! Interior features include wood, vaulted ceilings, fireplace and a kitchen that blends perfectly into the adjoining family making it perfect for entertaining. One bed and bathroom downstairs can be used as a guest room or office. Solar System will be required to be transferred to the new buyer. Outside, the manicured grounds include a mature lemon tree, and residents can take advantage of community amenities such as a clubhouse, tennis courts, walking trails, and security patrol. With easy access to shopping and freeways, this home offers both luxury and convenience.
Price History
| Subject | Average Home | Neighbourhood Ranking (184 Listings) | |
|---|---|---|---|
| Beds | 4 | 4 | 50% |
| Baths | 3 | 3 | 50% |
| Square foot | 1,793 | 1,931 | 42% |
| Lot Size | 10,400 | 7,678 | 79% |
| Price | $610K | $595K | 56% |
| Price per square foot | $340 | $310 | 64% |
| Built year | 1994 | 1992 | 56% |
| HOA | $148 | $120 | 0% |
| Days on market | 395 | 186 | 97% |

