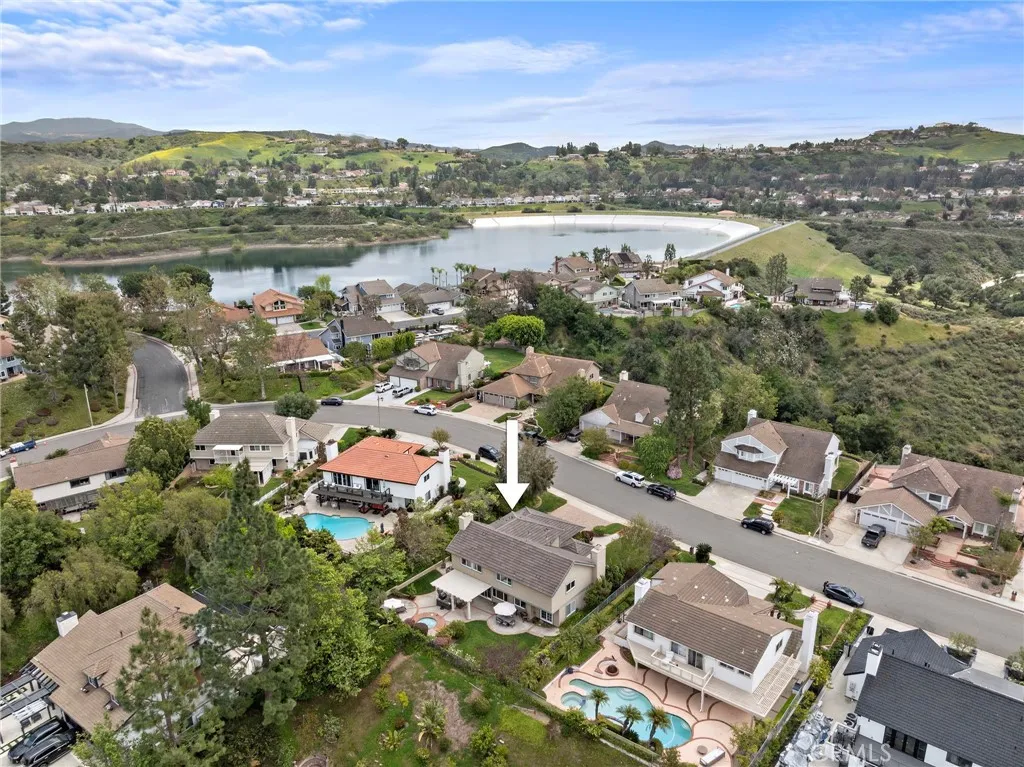784 S Goldfinch Way, Anaheim Hills, California 92807, Anaheim Hills, - bed, bath

About this home
Nestled in one of Anaheim Hills most picturesque neighborhoods, this stunning 5-bedroom gem is more than just a house—it's a place where you can plant your roots, welcome your family, and create countless cherished memories. Picture this: a warm grand entrance through a charming flower-filled front yard, leading you to a grand entrance with marble floors, soaring vaulted ceilings, and a custom fireplace that just begs for cozy evenings. The kitchen is a culinary delight, boasting plentiful storage, space & appliances ready for serving every morning's bustling breakfasts and every evening's relaxing dinners. Imagine whipping up delicious meals with a view of the snow-capped mountains in winter and breathtaking sunsets in summer, all framed by a wall of kitchen windows. Step outside to your personal entertainer's paradise! The backyard is a haven surrounded by rose bushes & wispy trees, featuring a custom entertainer's pergola, spacious grassy area, a bubbling brick-lined buil-in spa, and a large side yard adorned with twinkling lights and a delightful herb garden. It's the perfect spot for gatherings, celebrations, or simply unwinding in serenity. Inside, versatility meets style with a downstairs full bedroom with an attached bath—ideal for an office, den, or guest suite. Venture upstairs to discover the expansive primary suite, complete with vaulted ceilings, a generous closet, and a luxurious en-suite bath with a tub and separate shower. Three additional oversized bedrooms, two with spacious walk-in closets, provide ample space for family or guests. This home is packed with thoughtful upgrades, including a brand-new roof, brand new electrical panel, newer Milgard vinyl slider windows and doors, hardwood flooring and a full backyard and front yard remodel with landscape lighting and custom driveway pavers, ensuring it's move-in ready. With one of the most well-designed floor plans in the community, this beautifully upgraded and maintained residence is a rare find. Don't miss out—your new adventure in Hunters Pointe is waiting for you - welcome home!
Nearby schools
| Subject | Average Home | Neighbourhood Ranking (116 Listings) | |
|---|---|---|---|
| Beds | 5 | 4 | 87% |
| Baths | 3 | 3 | 50% |
| Square foot | 3,136 | 2,075 | 91% |
| Lot Size | 10,680 | 7,616 | 74% |
| Price | $1.8M | $1.2M | 88% |
| Price per square foot | $574 | $598 | 39% |
| Built year | 1979 | 1976 | 71% |
| HOA | $105 | $202 | 4% |
| Days on market | 195 | 152 | 74% |

