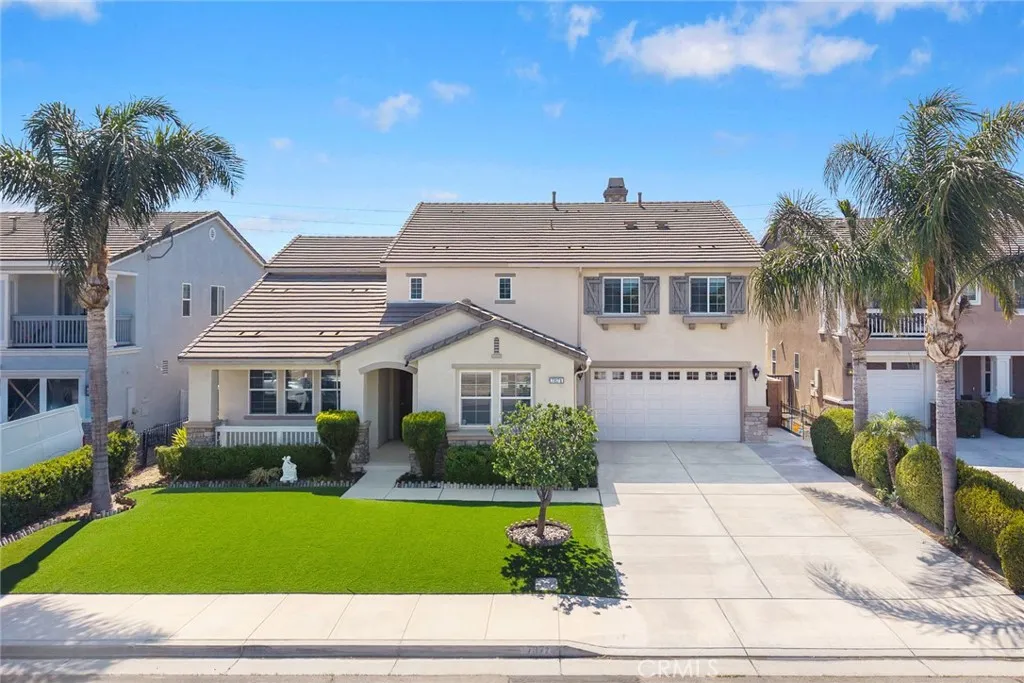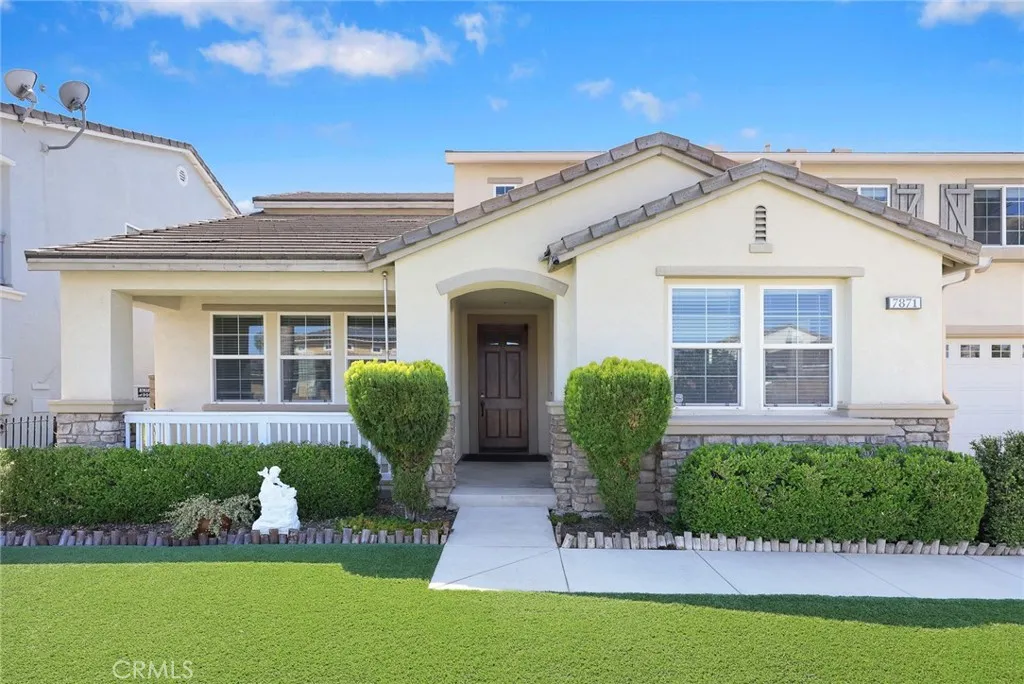7871 Slate Creek Road, Eastvale, California 92880, Eastvale, - bed, bath

About this home
Welcome to this stunning single-family home in the heart of Eastvale!!! The home features a grand foyer with high ceilings and a bright, open floor plan. It offers five bedrooms and three bathrooms, including a downstairs bedroom with a full bath. The kitchen comes with granite countertops, a large center island, and stainless steel appliances. Upstairs includes a spacious loft and a separate office area. The primary suite has double doors, 2 large walk-in closets, double vanities, a bathtub, and a separate shower area. The home has been freshly painted and includes a new water heater and a new garage door for added convenience. The backyard features a large lot, perfect for outdoor living. No neighbors in the front or behind, giving you extra privacy and peace. There is also a downstairs laundry room and a three-car garage with plenty of storage space. Solar panels help reduce energy costs. This home is located in a quiet, family-friendly neighborhood. There are many parks, hiking trails, and sports courts nearby. It is also close to top-rated schools and shopping centers, with easy access to the 15, 60, 71, and 91 freeways. Don’t miss this rare opportunity!
Price History
| Subject | Average Home | Neighbourhood Ranking (158 Listings) | |
|---|---|---|---|
| Beds | 5 | 5 | 50% |
| Baths | 3 | 3 | 50% |
| Square foot | 3,807 | 2,992 | 83% |
| Lot Size | 7,405 | 7,405 | 50% |
| Price | $1.15M | $968K | 85% |
| Price per square foot | $302 | $328 | 35% |
| Built year | 2006 | 2006 | 50% |
| HOA | $16 | 0% | |
| Days on market | 101 | 152 | 19% |

