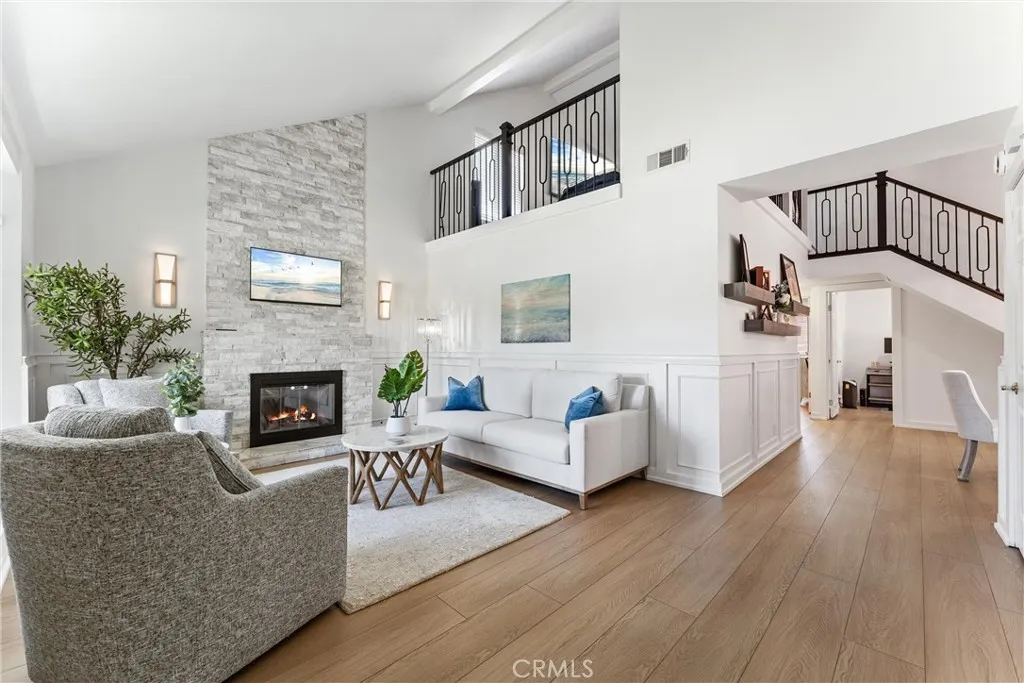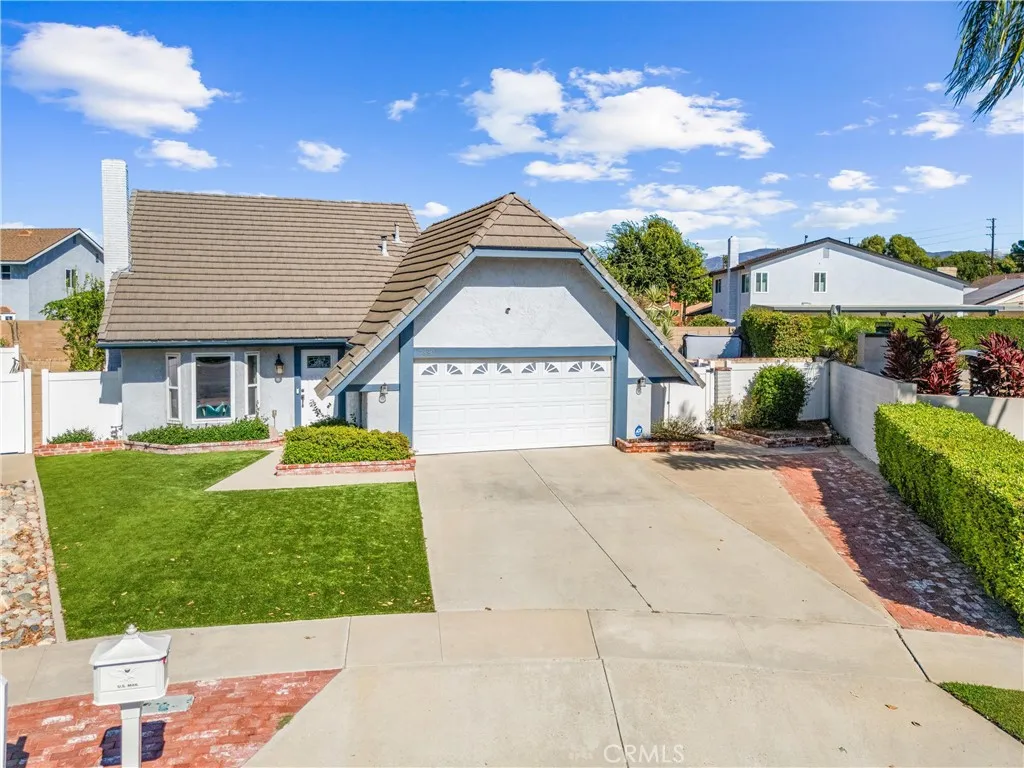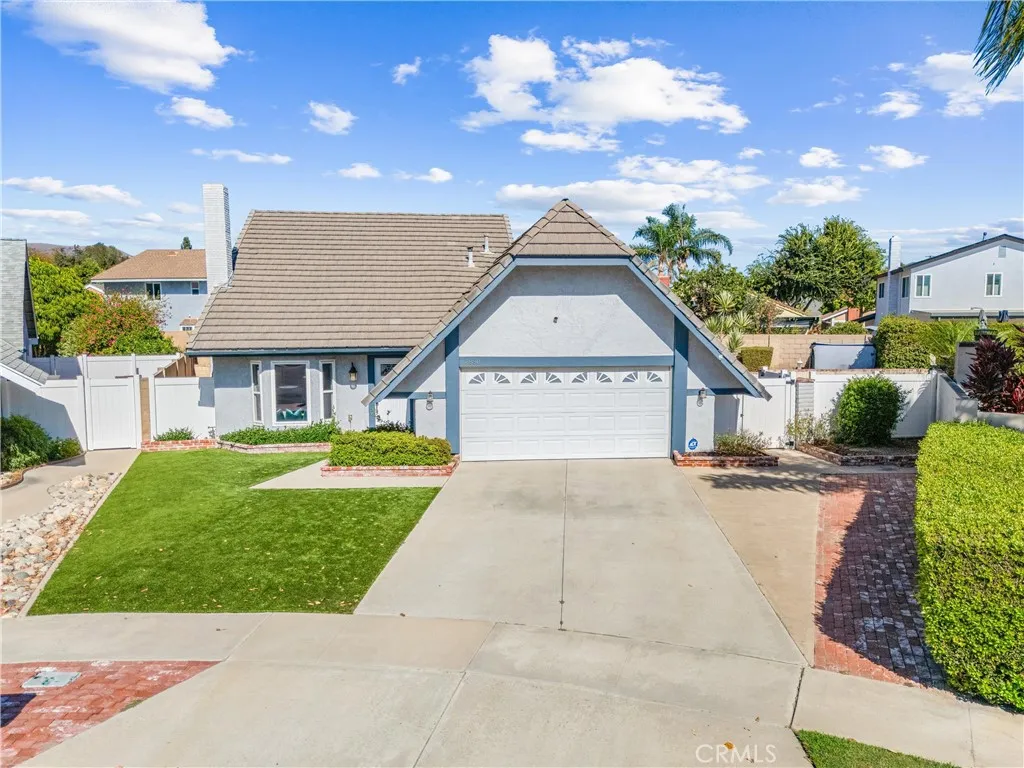7880 E Samantha Circle, Anaheim, California 92807, Anaheim, - bed, bath

About this home
Welcome to 7880 E Samantha Circle, a beautifully updated 4-bedroom + loft home tucked away in a quiet cul-de-sac in the highly desirable community of Anaheim Hills. This turn-key residence sits on a generous 7,000+ sq. ft. lot and has been meticulously maintained with thoughtful upgrades throughout, including a brand-new 200-amp electrical panel, new above-ground Jacuzzi, dual pane windows, central AC, whole house fan, fresh paint, and vinyl fencing for added privacy and curb appeal. Step inside and you’ll be greeted by soaring vaulted ceilings, luxury vinyl plank flooring, and a stunning floor-to-ceiling natural stone fireplace with wainscoting accents and a cozy bay window in the formal living room. The remodeled kitchen is bright and inviting, featuring a center island, quartz countertops with marble backsplash, newer white cabinetry, and stainless steel appliances. The kitchen flows seamlessly into the dining area and out to the expansive wraparound backyard. Perfect for entertaining, the private yard offers a large patio, synthetic turf, fruit trees, a fireplace, and a putting green for golf enthusiasts—alongside the brand-new Jacuzzi tub, making it an entertainer’s dream. The functional floor plan includes three spacious bedrooms on the first floor, including the primary suite with a wall-to-wall closet and updated ensuite bathroom. The first floor also features another full bathroom. Upstairs, a stylish loft with custom wrought iron railing provides the perfect spot for a game room, office, or relaxation space, along with a fourth bedroom featuring French doors, a full closet, and abundant natural light. Located within walking distance to Yorba Regional Park—offering 140 acres of lakes, playgrounds, picnic areas, and scenic trails along the Santa Ana River—and served by the award-winning Placentia-Yorba Linda School District (Woodsboro Elementary, Bernardo Yorba Junior High, and Esperanza High School). Conveniently close to shopping, dining, the 91 and 241 freeways, with no HOA and a low tax rate, this home truly checks every box.
Price History
| Subject | Average Home | Neighbourhood Ranking (116 Listings) | |
|---|---|---|---|
| Beds | 4 | 4 | 50% |
| Baths | 2 | 3 | 34% |
| Square foot | 1,857 | 2,061 | 38% |
| Lot Size | 7,154 | 7,504 | 44% |
| Price | $1.3M | $1.2M | 58% |
| Price per square foot | $699 | $599 | 84% |
| Built year | 1976 | 1976 | 50% |
| HOA | $202 | ||
| Days on market | 55 | 152 | 5% |

