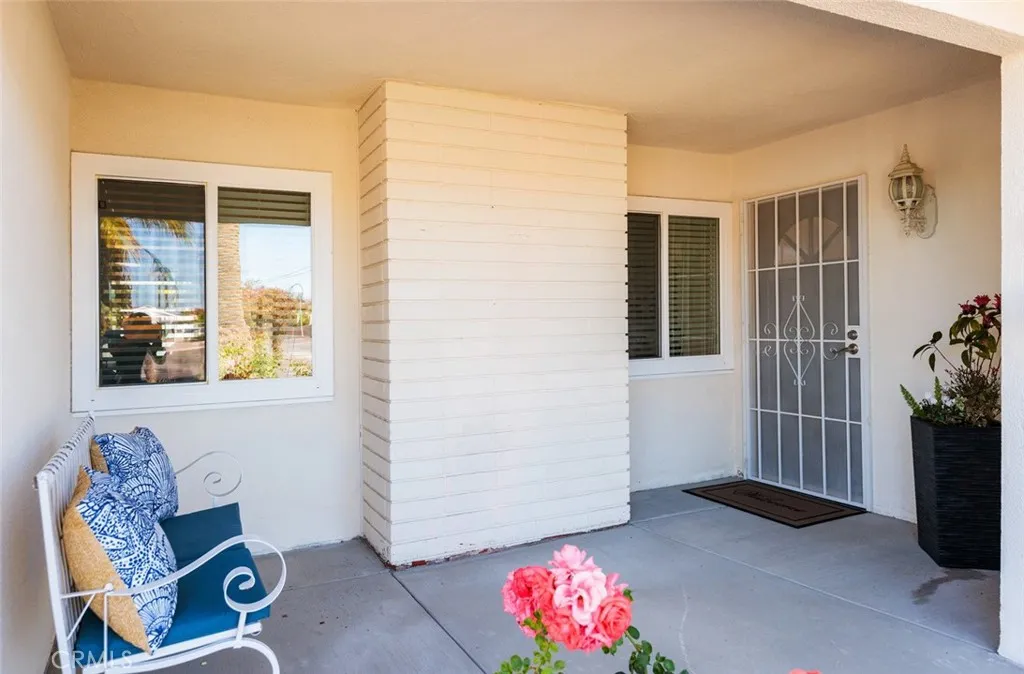7901 Rhine Drive, Huntington Beach, California 92647, Huntington Beach, - bed, bath

About this home
Want space for a big garden or stacks of entertaining? This large corner lot offers sunny space for an orchard, vegetable garden or an expansive entertaining area. There are already two avocado trees and a lemon tree to start off an orchard or garden. In addition, you have a separate area with pet friendly artificial turf to use as a pet area or a children’s play area, while the inviting, black-bottomed pool offers exercise or a place to relax or catch some sun. The single-level four bedroom house receives ocean breezes due to the west facing backyard, however year round comfort is ensured by AC and ceiling fans in three of the bedrooms, the living room and the dining room. The living room has a gas fireplace while a large skylight, replaced during a complete roof replacement in 2024, pours light into the living space. Major system upgrades completed in 2025 consisted of replacing the HVAC ducting and installing a brand new electrical panel. The garage door was replaced in 2023. The interior flooring is vinyl, and the interior has been freshly painted. One bedroom overlooks the pool and can be set up as an office. The main bedroom has an abundance of storage space provided by an extra-large walk-in, cedar-lined closet plus a waist-high built in wall to wall unit with drawers and storage space. One bathroom has a walk in shower, and the other has a bathtub and shower. Ceilings throughout have been scraped and the already bright kitchen enhanced by recessed lighting. The attached two-car garage space includes a separate laundry area. The house orientation is ideal for future solar panel installation and an additional option for buyers is to use the pool area to build an ADU. The location offers good access to shopping, restaurants, freeway, schools and the beach.
Nearby schools
Price History
| Subject | Average Home | Neighbourhood Ranking (111 Listings) | |
|---|---|---|---|
| Beds | 4 | 4 | 50% |
| Baths | 2 | 2 | 50% |
| Square foot | 1,390 | 1,597 | 32% |
| Lot Size | 7,800 | 6,079 | 96% |
| Price | $1.2M | $1.29M | 32% |
| Price per square foot | $860 | $798 | 67% |
| Built year | 1962 | 9820982 | 27% |
| HOA | |||
| Days on market | 20 | 152 | 1% |

