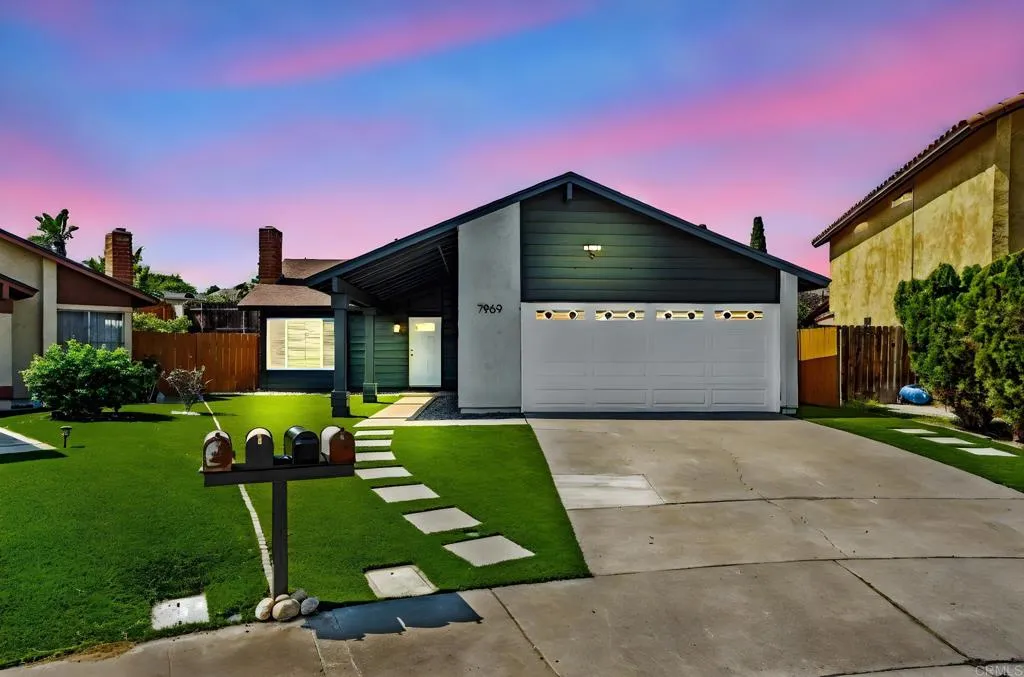7969 Royal Oak Pl, San Diego, California 92114, San Diego, - bed, bath

About this home
In the heart of Paradise Valley, come see this beautiful single-level, fully remodeled 3 bed, 2 bath tucked away at the end of a quiet cul-de-sac. Step inside with a bright, spacious layout with updated finishes, thoughtful storage, and easy flow for everyday living. The new kitchen opens to the dining for effortless hosting. Bedrooms are well-sized, and both baths are fully remodeled and refreshed with modern touches. Enjoy true indoor-outdoor living with front yard new turf landscaping and a private patio with fruit trees perfect for morning coffee. This is a prime location with walking access to the public library, plus nearby shops and dining. This is the move-in ready home you’ve been waiting for. First Showing at Open House Saturday 10-4-25 and Sunday 10-5-25 From 12 noon till 2:00pm
Nearby schools
Price History
| Subject | Average Home | Neighbourhood Ranking (145 Listings) | |
|---|---|---|---|
| Beds | 3 | 3 | 50% |
| Baths | 2 | 2 | 50% |
| Square foot | 1,120 | 1,414 | 23% |
| Lot Size | 5,575 | 8,200 | 11% |
| Price | $759K | $763K | 49% |
| Price per square foot | $678 | $532 | 84% |
| Built year | 1979 | 9815982 | 76% |
| HOA | |||
| Days on market | 34 | 153 | 1% |

