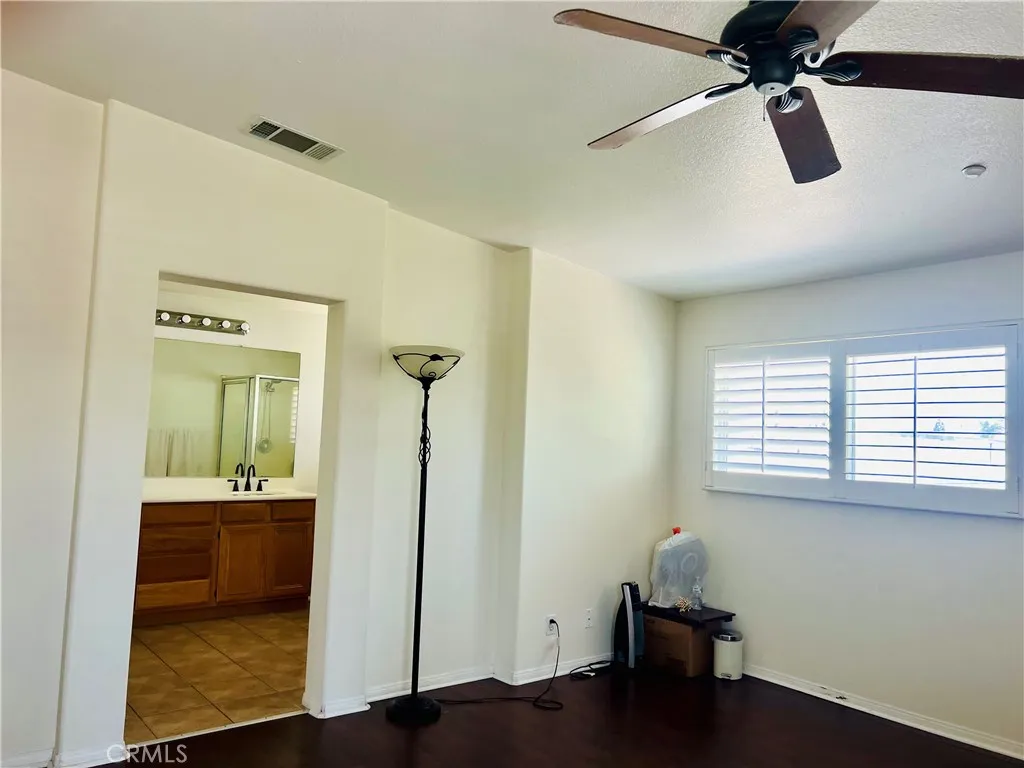7999 Stepping Stone Circle, Stanton, California 90680, Stanton, - bed, bath

ACTIVE$1,099,999
7999 Stepping Stone Circle, Stanton, California 90680
4Beds
3Baths
2,208Sqft
4,639Lot
Year Built
2004
Close
-
List price
$1.1M
Original List price
$1.2M
Price/Sqft
-
HOA
$70
Days on market
-
Sold On
-
MLS number
PW25158909
Home ConditionFair
Features
Patio
View-
About this home
Beautiful 2 story home in a nice neighborhood,4 Beds and 3 Baths, one main floor bedroom and one full bath. Gorgeous laminate wood and tile flooring throughout. Bright living room with cozy fireplace. Spacious Master Bedroom include dual walk-in closets, dual sink, separate bath stub and shower. Dining area open to bright kitchen with oak cabinets and tile flooring. Dual Pane Windows with Wood Shutters. Spacious back yard with professional landscaping, Fruit trees and a big storage shed. Concrete roof, bright & airy, central air. Close to shopping and Freeways. A must see!
Price History
Date
Event
Price
08/04/25
$1,099,999-8.3%
07/18/25
$1,199,999
03/31/04
Sold
$550,000
02/27/04
Sold
$473,000
Neighborhood Comparison
| Subject | Average Home | Neighbourhood Ranking (30 Listings) | |
|---|---|---|---|
| Beds | 4 | 3 | 71% |
| Baths | 3 | 2 | 81% |
| Square foot | 2,208 | 1,368 | 90% |
| Lot Size | 4,639 | 6,000 | 26% |
| Price | $1.1M | $850K | 87% |
| Price per square foot | $498 | $601 | 13% |
| Built year | 2004 | 1959 | 94% |
| HOA | $70 | 0% | |
| Days on market | 110 | 168 | 26% |
Condition Rating
Fair
Built in 2004, this property is 20 years old. While it appears well-maintained with features like laminate wood and tile flooring, dual-pane windows with wood shutters, and central air, the kitchen and bathrooms show their age. The kitchen features original oak cabinets and white appliances, which are stylistically dated. Similarly, the bathrooms have oak vanities and older tile styles. The property is functional and clean, but requires minor cosmetic updates to the kitchen and bathrooms to meet current aesthetic standards and buyer expectations.
Pros & Cons
Pros
Versatile Floor Plan: The home features a highly desirable layout with 4 bedrooms and 3 bathrooms, including a convenient main floor bedroom and full bath, ideal for guests or multi-generational living.
Modern Interior Finishes: Boasts gorgeous laminate wood and tile flooring throughout, a bright kitchen with oak cabinets, and energy-efficient dual-pane windows with aesthetic wood shutters.
Luxurious Master Suite: The spacious master bedroom offers premium amenities including dual walk-in closets, dual sinks, and a separate tub and shower, providing a private retreat.
Enhanced Outdoor Living: The spacious backyard is professionally landscaped, featuring fruit trees and a large storage shed, perfect for outdoor enjoyment and practical storage solutions.
Modern Comfort & Durability: Built in 2004, the property includes central air conditioning, dual-pane windows for efficiency, and a durable concrete roof, ensuring comfort and longevity.
Cons
Ongoing Association Fees: The property is subject to a monthly association fee of $70, which adds to the recurring costs of homeownership.
Limited Lot Size: With a lot size of 4,639 sqft for a 2,208 sqft home, the outdoor space may be considered modest, potentially limiting extensive outdoor activities or expansion.
Market Valuation & Price History: Despite a recent price reduction, the current listing price of $1,099,999 is still slightly above the estimated property value of $1,070,879, which may require careful justification to potential buyers.

